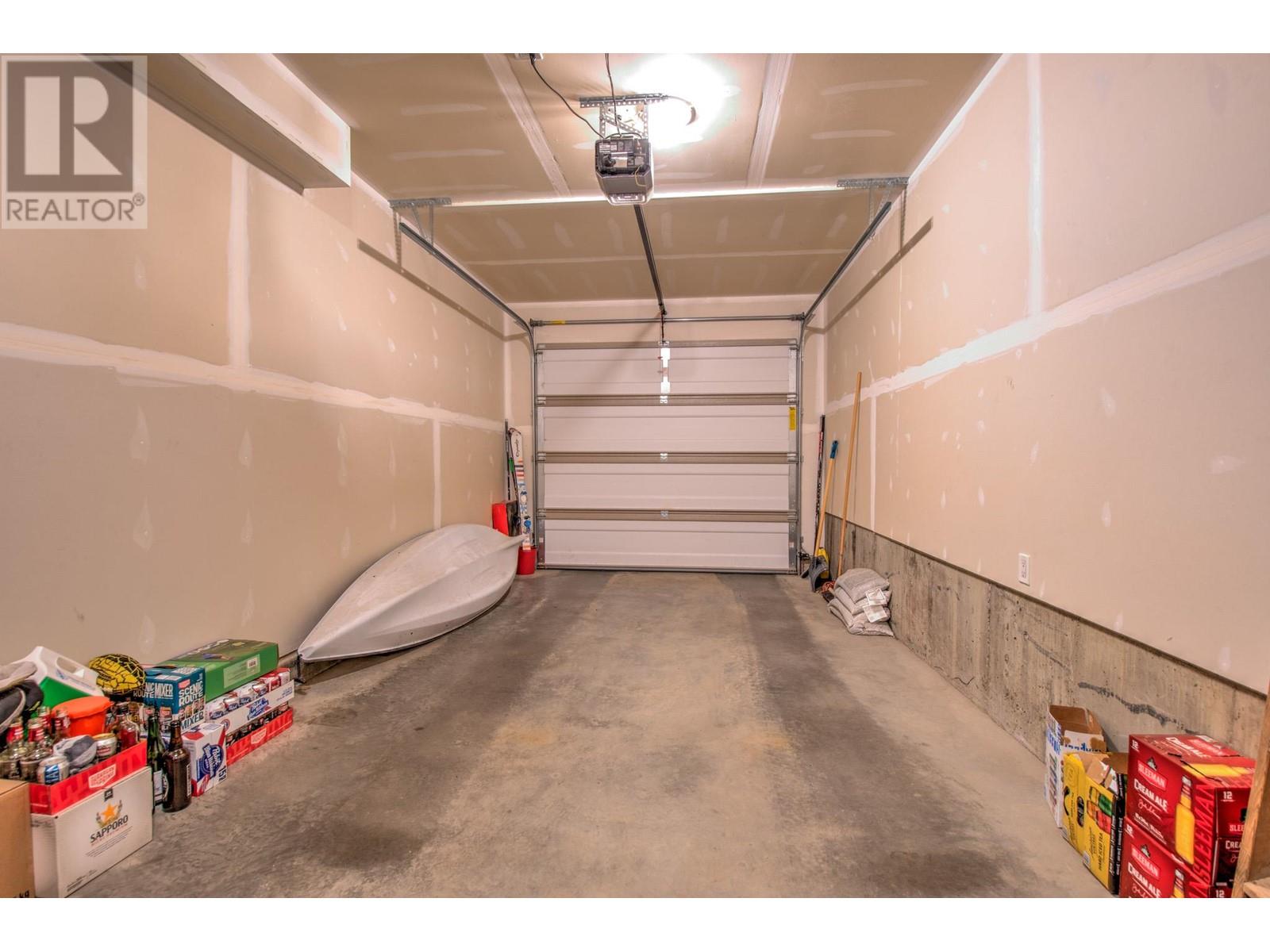3 Bedroom
3 Bathroom
1468 sqft
Central Air Conditioning
Forced Air, See Remarks
$599,000Maintenance,
$303.14 Monthly
Experience contemporary living at its finest in this sleek townhouse situated on Middletown Mountain. This modern three-level residence features a functional layout with three bedrooms and three bathrooms. The main level presents an inviting open-concept space where the kitchen seamlessly merges with the dining and living areas.Throughout the home, stylish finishes and fixtures create an upscale ambiance, complemented by expansive windows that fill each room with natural light throughout. Upstairs, discover three spacious bedrooms, including master suite complete with a private en-suite bathroom. The lower level offers versatility, ideal for a family room, home office, or additional living space. With its desirable location and contemporary design, this townhouse provides an exceptional opportunity to embrace modern mountain living in comfort and contemporary style. (id:41053)
Property Details
|
MLS® Number
|
10318788 |
|
Property Type
|
Single Family |
|
Neigbourhood
|
Middleton Mountain Vernon |
|
Community Name
|
The Vue |
|
Community Features
|
Pets Allowed |
|
Features
|
One Balcony |
|
Parking Space Total
|
1 |
Building
|
Bathroom Total
|
3 |
|
Bedrooms Total
|
3 |
|
Appliances
|
Refrigerator, Dishwasher, Range - Electric, Microwave |
|
Constructed Date
|
2019 |
|
Construction Style Attachment
|
Attached |
|
Cooling Type
|
Central Air Conditioning |
|
Exterior Finish
|
Vinyl Siding, Composite Siding |
|
Fire Protection
|
Smoke Detector Only |
|
Flooring Type
|
Carpeted, Ceramic Tile, Laminate |
|
Half Bath Total
|
1 |
|
Heating Type
|
Forced Air, See Remarks |
|
Roof Material
|
Asphalt Shingle |
|
Roof Style
|
Unknown |
|
Stories Total
|
3 |
|
Size Interior
|
1468 Sqft |
|
Type
|
Row / Townhouse |
|
Utility Water
|
Municipal Water |
Parking
Land
|
Acreage
|
No |
|
Sewer
|
Municipal Sewage System |
|
Size Total Text
|
Under 1 Acre |
|
Zoning Type
|
Unknown |
Rooms
| Level |
Type |
Length |
Width |
Dimensions |
|
Second Level |
3pc Ensuite Bath |
|
|
5'7'' x 10'0'' |
|
Second Level |
Bedroom |
|
|
9'8'' x 11'2'' |
|
Second Level |
Bedroom |
|
|
9'6'' x 11'2'' |
|
Second Level |
Primary Bedroom |
|
|
13'4'' x 11'0'' |
|
Third Level |
3pc Bathroom |
|
|
5'7'' x 10'0'' |
|
Main Level |
Living Room |
|
|
15'2'' x 14'8'' |
|
Main Level |
Living Room |
|
|
13'6'' x 8'4'' |
|
Main Level |
Kitchen |
|
|
9'3'' x 9'1'' |
|
Main Level |
2pc Bathroom |
|
|
5'0'' x 5'0'' |
https://www.realtor.ca/real-estate/27134087/933-mt-robson-place-unit-33-vernon-middleton-mountain-vernon
































