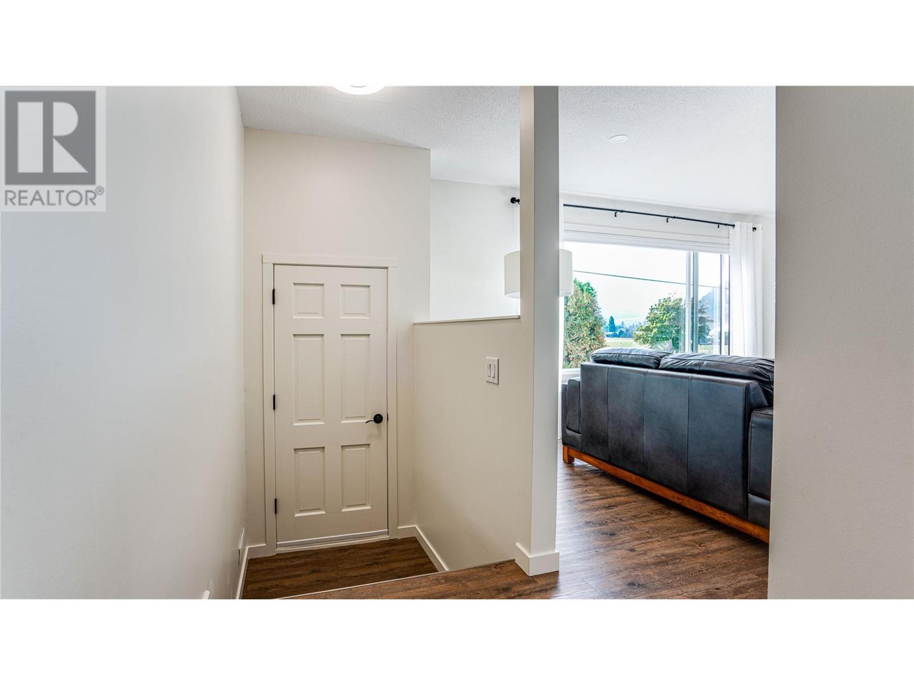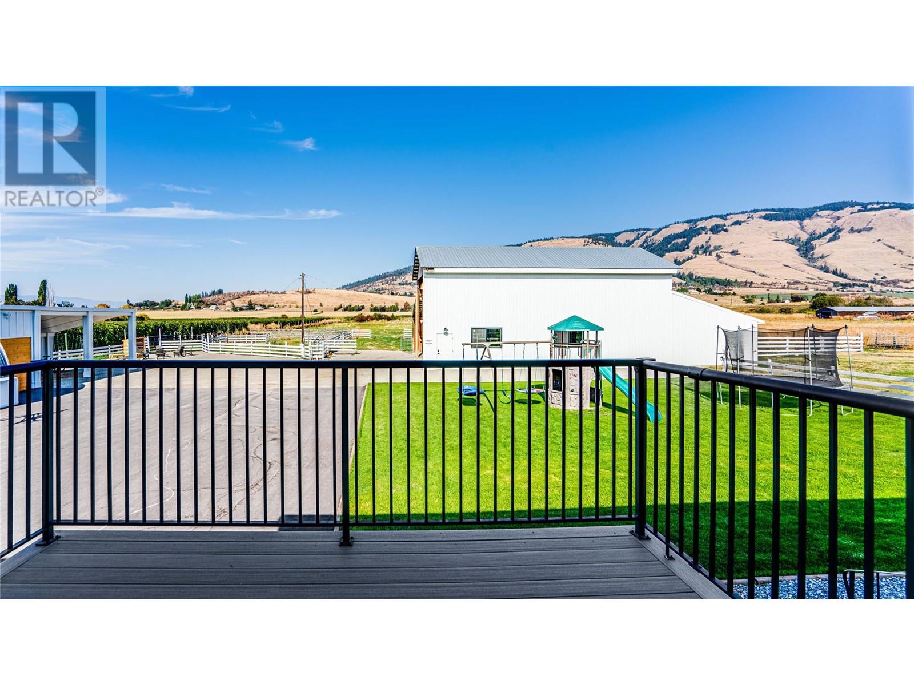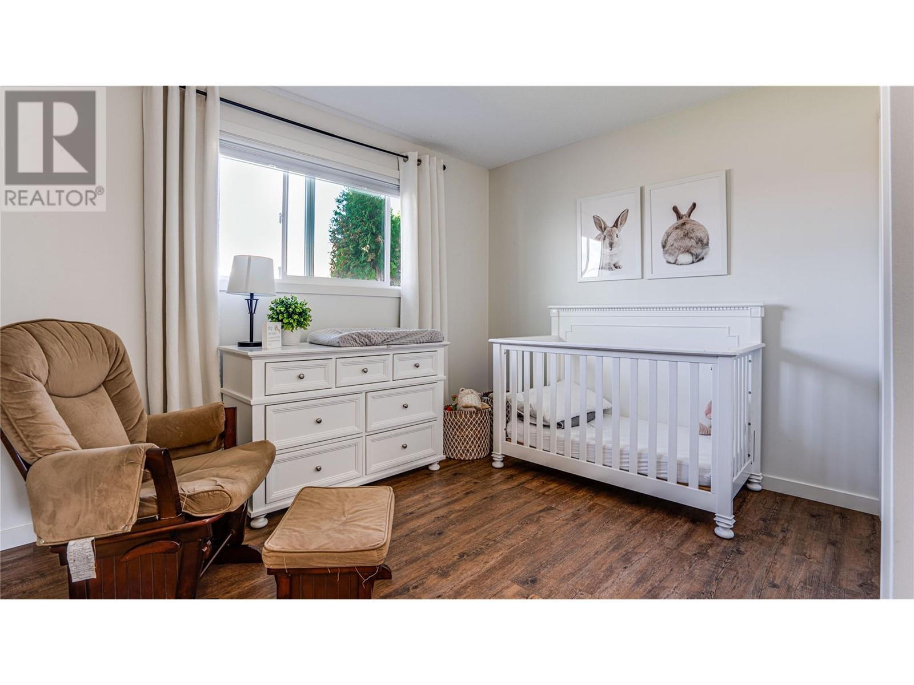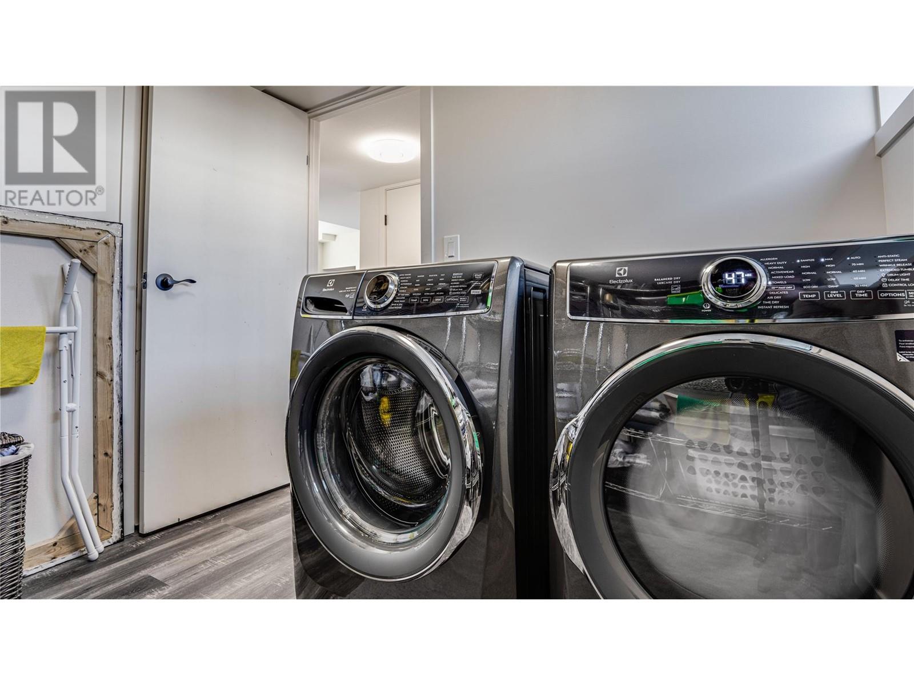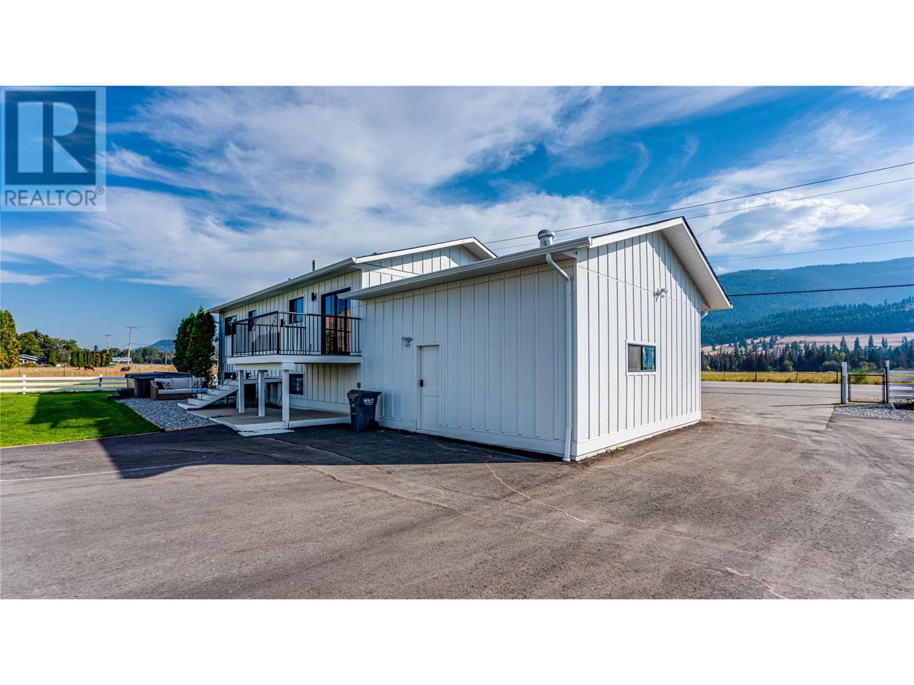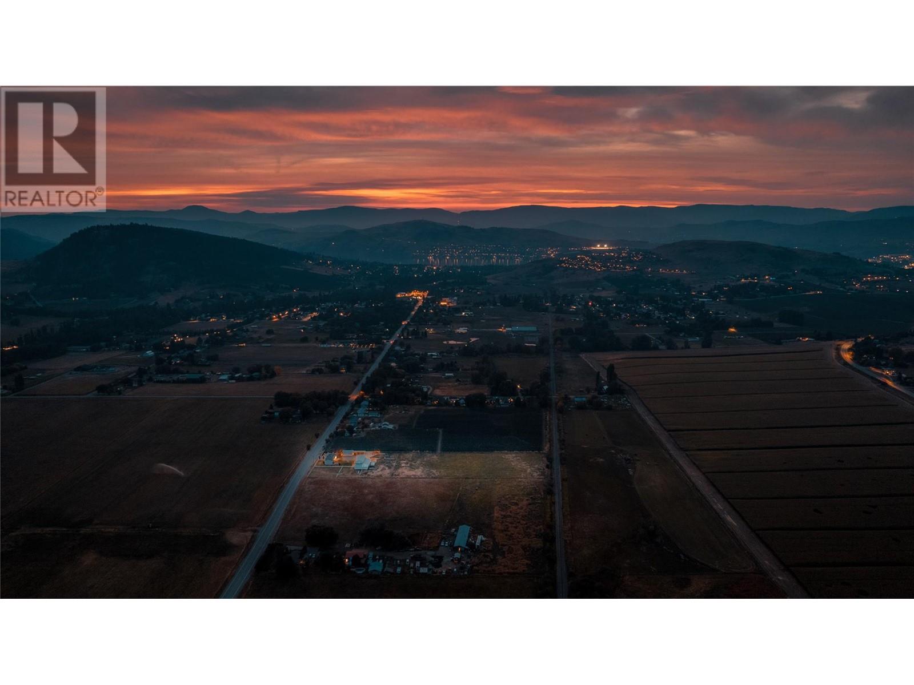5 Bedroom
2 Bathroom
2290 sqft
Central Air Conditioning
Forced Air, See Remarks
Other
Acreage
$1,495,000
The raw potential that this sun-drenched acreage offers certainly seals the deal. In the heart of Coldstream, the gorgeous single-family home with detached shop as well as flat usable acreage. With attached double garage, the five-bedroom home has been thoughtfully designed with an open-concept layout on two floors. On the main level, a bright and white kitchen contains stainless steel appliances and black hardware and fixtures, and the adjacent dining area offers direct access to the rear deck. Two bedrooms and a primary bedroom on this level share a well appointed full hall bathroom with a spa-like tiled shower. Beyond the main home, a separate 27’ x 35’ shop is both heated and insulated with a single garage attached. Lastly, the entire acreage is both fenced and cross fenced for future livestock potential. (id:41053)
Property Details
|
MLS® Number
|
10321808 |
|
Property Type
|
Single Family |
|
Neigbourhood
|
Mun of Coldstream |
|
Features
|
Irregular Lot Size |
|
Parking Space Total
|
30 |
|
Storage Type
|
Feed Storage |
|
View Type
|
Mountain View, Valley View, View (panoramic) |
|
Water Front Type
|
Other |
Building
|
Bathroom Total
|
2 |
|
Bedrooms Total
|
5 |
|
Basement Type
|
Full |
|
Constructed Date
|
1972 |
|
Construction Style Attachment
|
Detached |
|
Cooling Type
|
Central Air Conditioning |
|
Exterior Finish
|
Composite Siding |
|
Flooring Type
|
Carpeted, Vinyl |
|
Heating Type
|
Forced Air, See Remarks |
|
Roof Material
|
Asphalt Shingle |
|
Roof Style
|
Unknown |
|
Stories Total
|
2 |
|
Size Interior
|
2290 Sqft |
|
Type
|
House |
|
Utility Water
|
Municipal Water |
Parking
|
See Remarks
|
|
|
Attached Garage
|
3 |
Land
|
Acreage
|
Yes |
|
Sewer
|
Septic Tank |
|
Size Frontage
|
232 Ft |
|
Size Irregular
|
4 |
|
Size Total
|
4 Ac|1 - 5 Acres |
|
Size Total Text
|
4 Ac|1 - 5 Acres |
|
Zoning Type
|
Unknown |
Rooms
| Level |
Type |
Length |
Width |
Dimensions |
|
Basement |
Laundry Room |
|
|
7'9'' x 8'2'' |
|
Basement |
4pc Bathroom |
|
|
8'11'' x 4'8'' |
|
Basement |
Bedroom |
|
|
9'3'' x 10'4'' |
|
Basement |
Bedroom |
|
|
15'6'' x 10'4'' |
|
Basement |
Family Room |
|
|
15'11'' x 10'4'' |
|
Basement |
Recreation Room |
|
|
17'4'' x 10'11'' |
|
Basement |
Other |
|
|
21'2'' x 22'1'' |
|
Main Level |
Other |
|
|
26'10'' x 18'9'' |
|
Main Level |
Storage |
|
|
14'3'' x 18'3'' |
|
Main Level |
Storage |
|
|
33'0'' x 26'0'' |
|
Main Level |
Other |
|
|
65'1'' x 42'4'' |
|
Main Level |
Other |
|
|
12'0'' x 9'0'' |
|
Main Level |
Foyer |
|
|
4'0'' x 4'3'' |
|
Main Level |
Primary Bedroom |
|
|
11'8'' x 12'6'' |
|
Main Level |
Bedroom |
|
|
9'10'' x 12'6'' |
|
Main Level |
Bedroom |
|
|
11'8'' x 9'9'' |
|
Main Level |
4pc Bathroom |
|
|
6'7'' x 9'9'' |
|
Main Level |
Kitchen |
|
|
8'5'' x 10'10'' |
|
Main Level |
Dining Room |
|
|
9'6'' x 11'4'' |
|
Main Level |
Living Room |
|
|
16'8'' x 15'0'' |
https://www.realtor.ca/real-estate/27285122/8935-kalamalka-road-coldstream-mun-of-coldstream
















