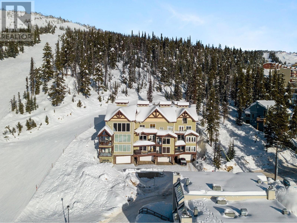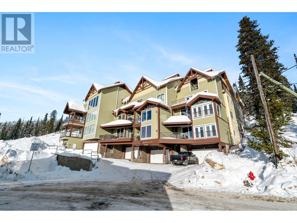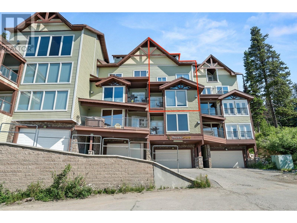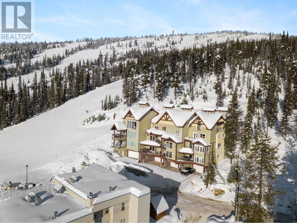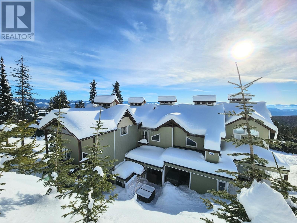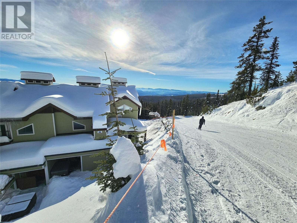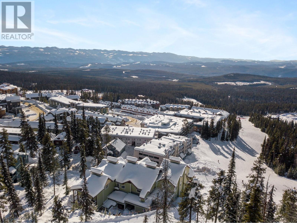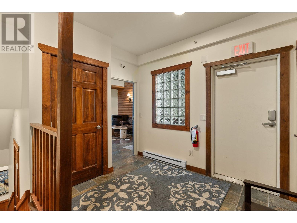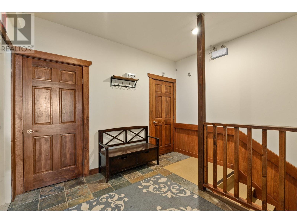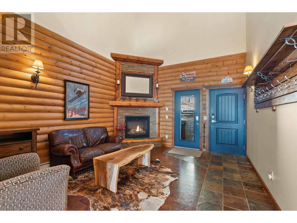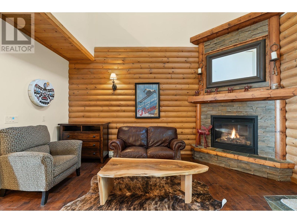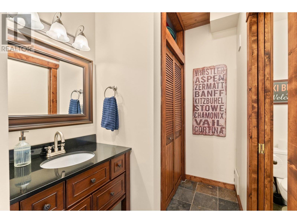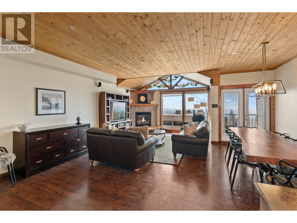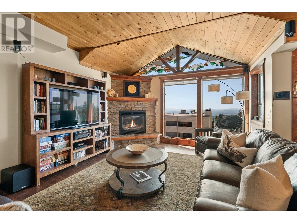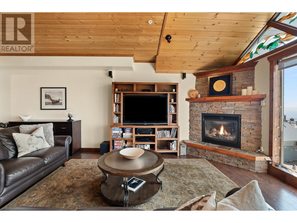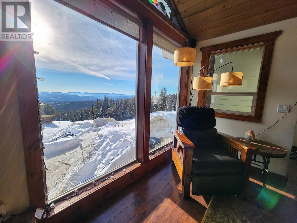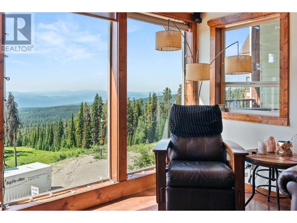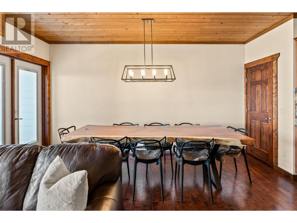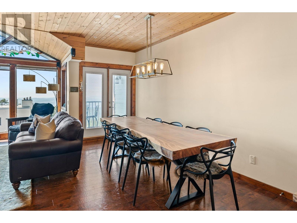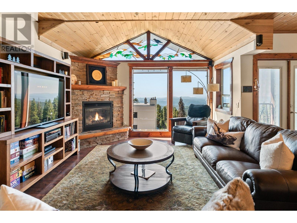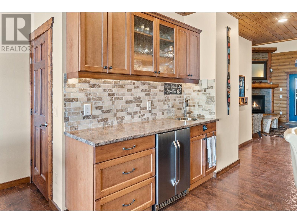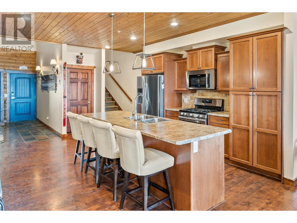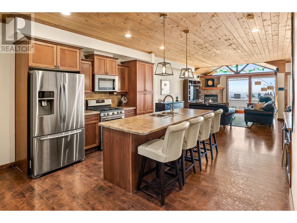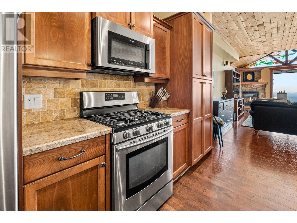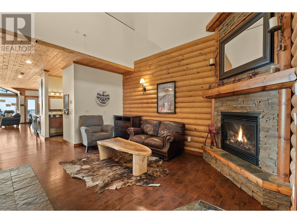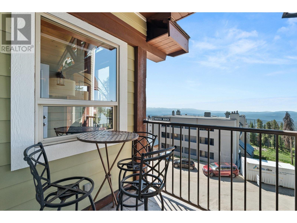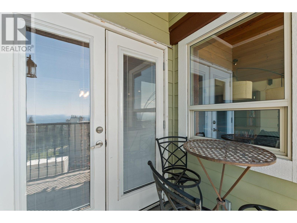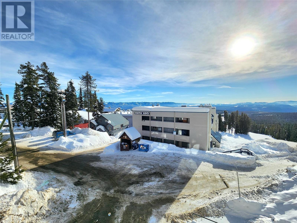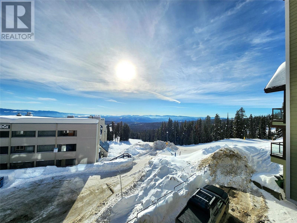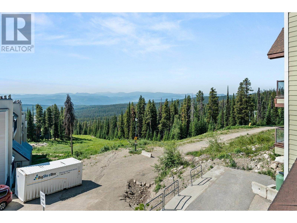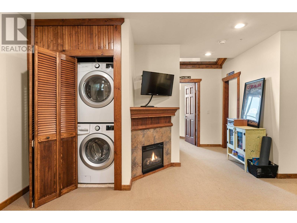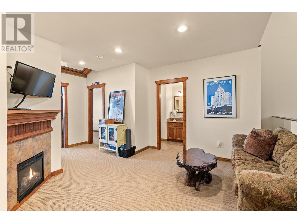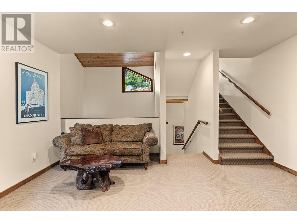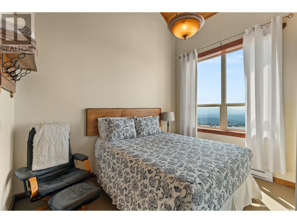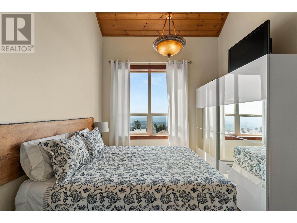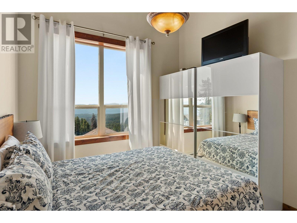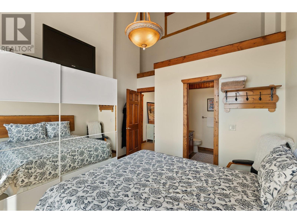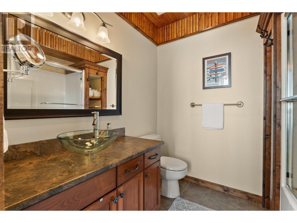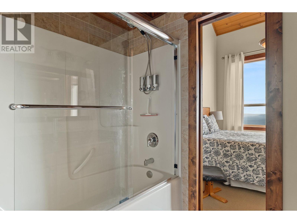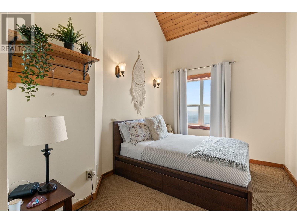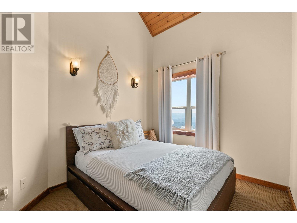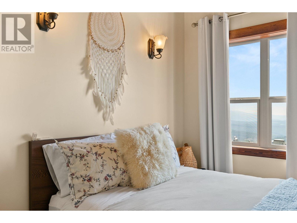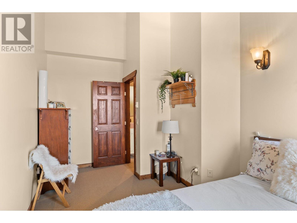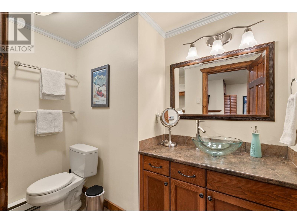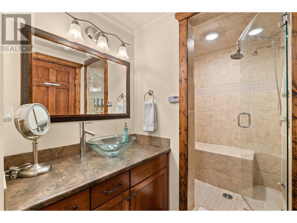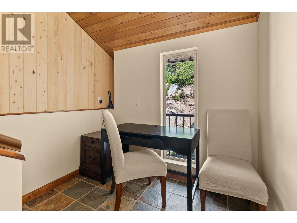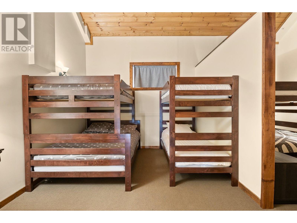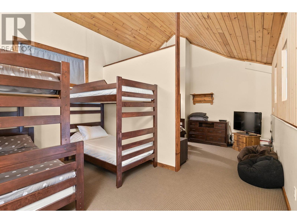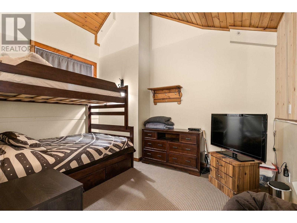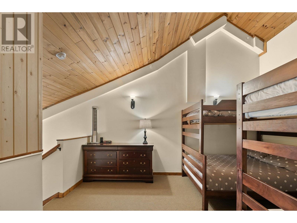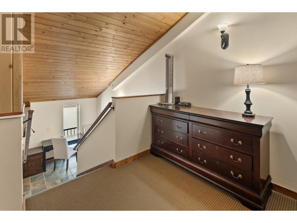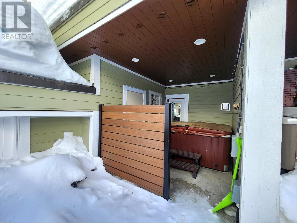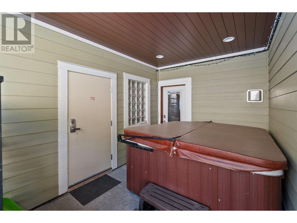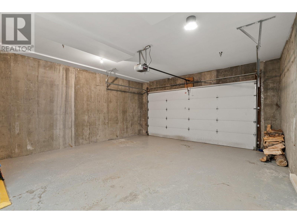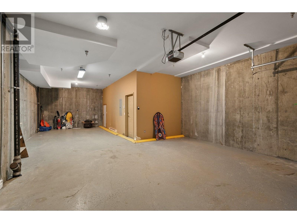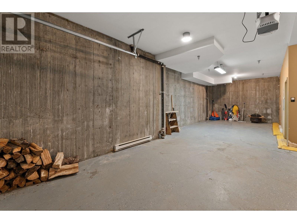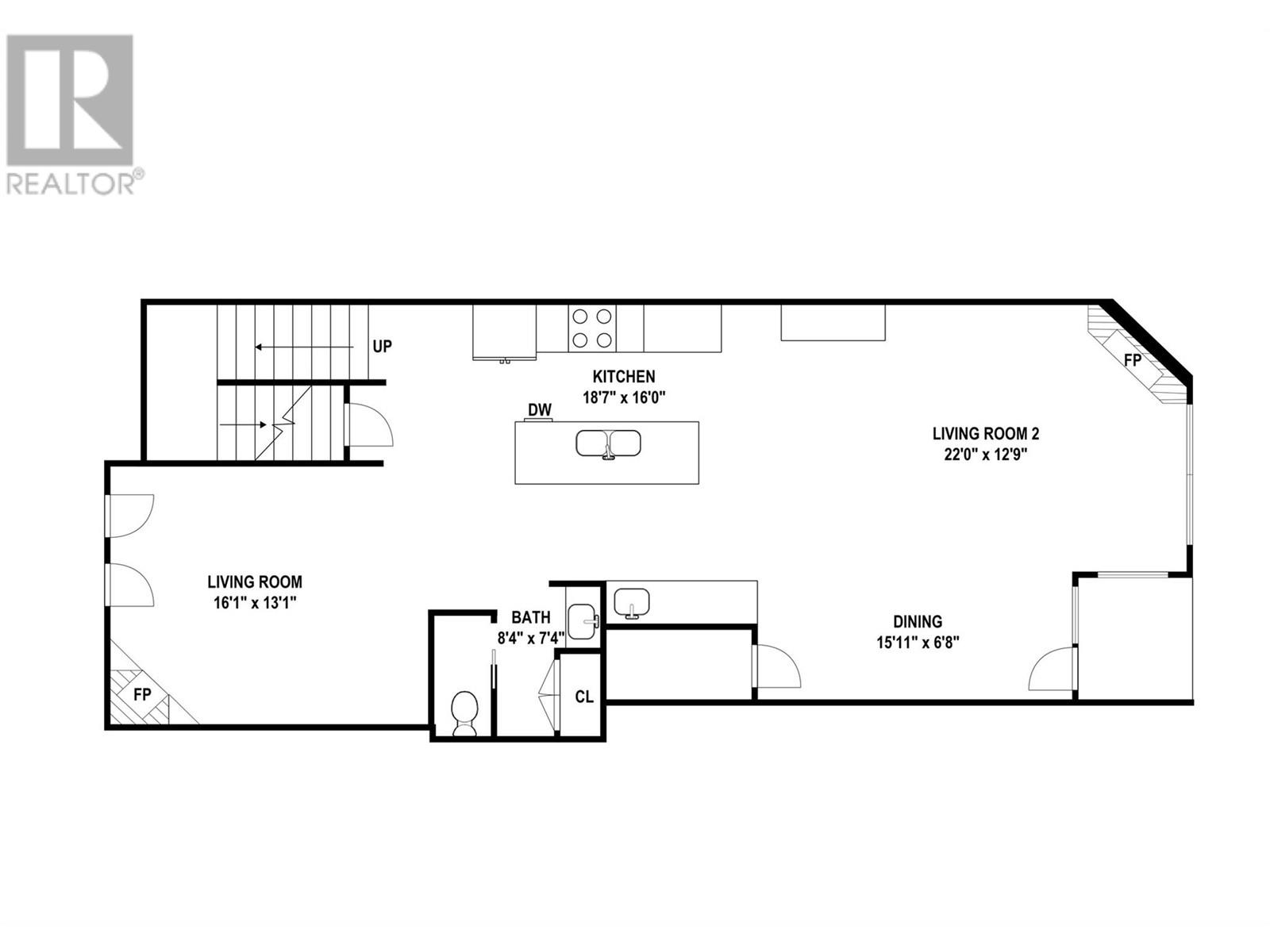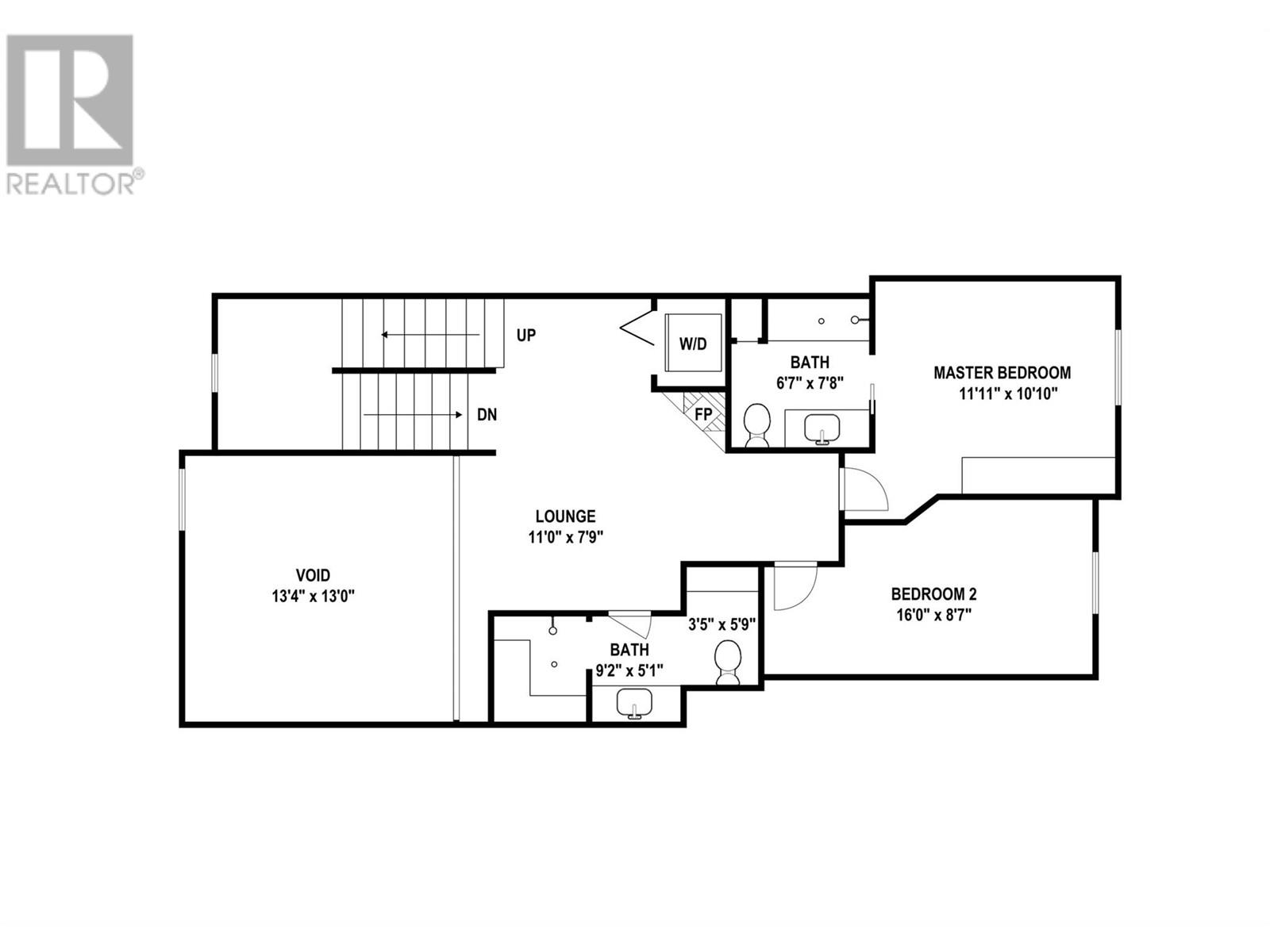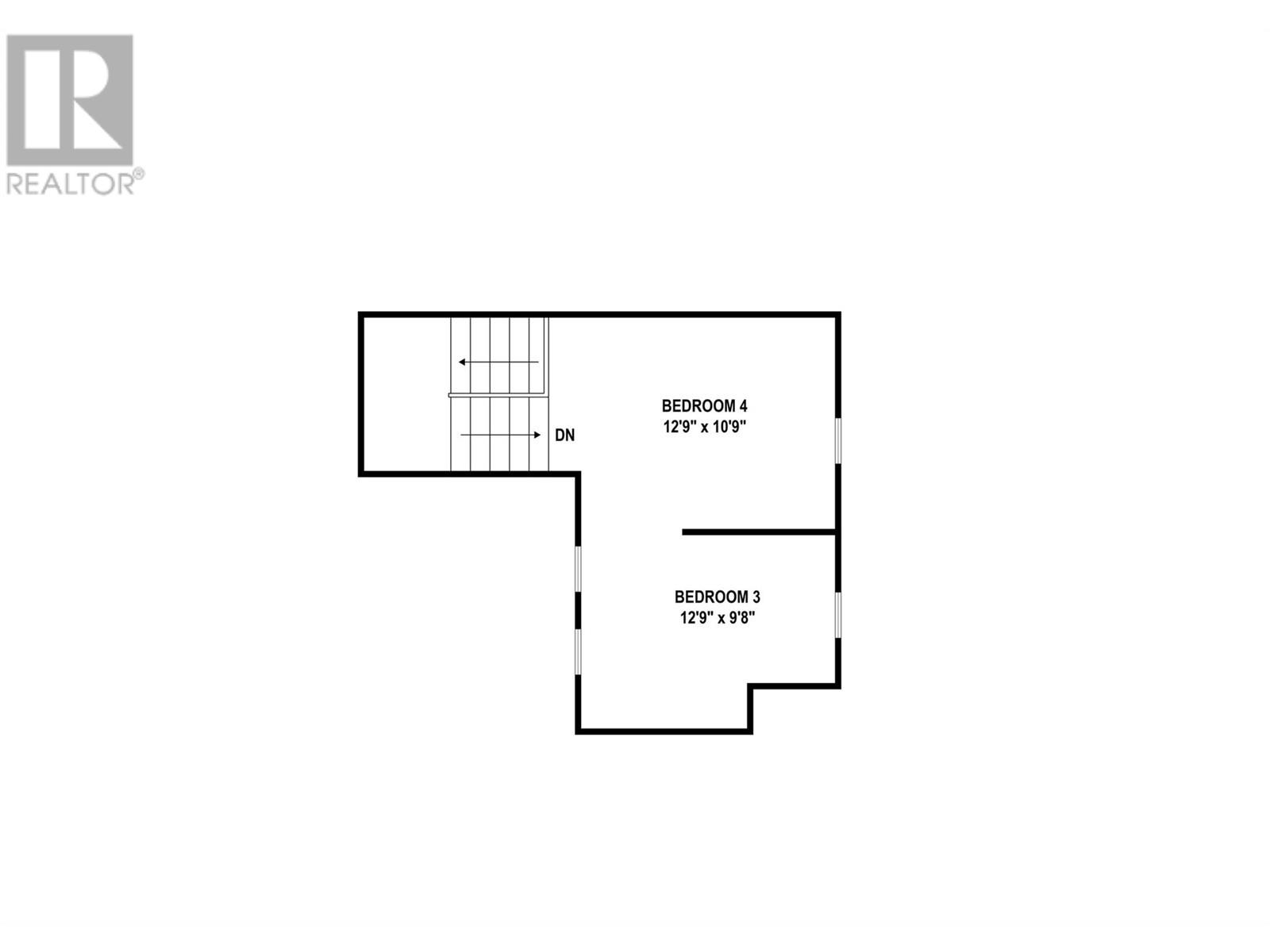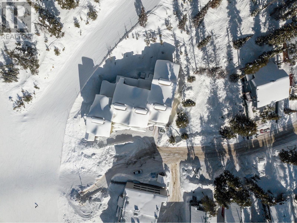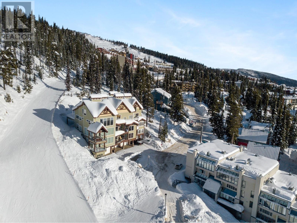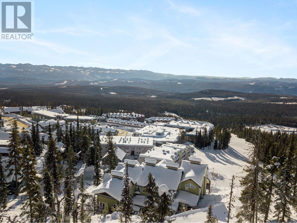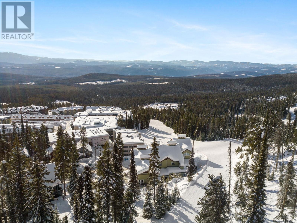7360 Porcupine Road Unit# 6 Big White, British Columbia V1P 1P3
$1,090,000Maintenance, Reserve Fund Contributions, Insurance, Property Management
$610.61 Monthly
Maintenance, Reserve Fund Contributions, Insurance, Property Management
$610.61 MonthlyDiscover the ultimate Big White retreat with this prime ski-in, ski-out location! Perched on the top floor of Ravens Crest—a boutique building with just seven exclusive units—this home offers unmatched convenience and tranquility for ski enthusiasts. With 4 bedrooms, 2.5 bathrooms, and space for up to 14 guests, this mountain-side gem is perfectly designed for hosting family and friends. The main level welcomes you with a bright and spacious layout, featuring two family rooms, an oversized walk-through kitchen, a wet bar, a powder room, and a generous dining area. The second and third floors provide ample privacy with four bedrooms, two additional bathrooms, office space, and a third cozy living room. After a day on the slopes, unwind in your private hot tub or indulge in the luxurious steam shower. There’s no shortage of storage here—three parking spaces and three large storage lockers ensure plenty of room for all your gear. Located just a 3-minute walk to Big White Village and a mere 30 steps from the Perfection ski run, this owner-occupied home has never been rented, and GST is already paid. This is your chance to own a piece of paradise at Big White. Call us today and make your mountain-living dreams a reality! (id:41053)
Property Details
| MLS® Number | 10333030 |
| Property Type | Single Family |
| Neigbourhood | Big White |
| Community Name | Raven's Crest |
| Amenities Near By | Recreation, Shopping, Ski Area |
| Community Features | Family Oriented, Pets Allowed, Rentals Allowed |
| Features | Central Island, Two Balconies |
| Parking Space Total | 3 |
| Storage Type | Storage, Locker |
| View Type | Mountain View, Valley View |
Building
| Bathroom Total | 3 |
| Bedrooms Total | 4 |
| Appliances | Range, Refrigerator, Dishwasher, Dryer, Range - Gas, Microwave, Oven, Washer, Wine Fridge |
| Constructed Date | 2005 |
| Construction Style Attachment | Attached |
| Cooling Type | Central Air Conditioning |
| Exterior Finish | Stone, Stucco, Wood, Other |
| Fire Protection | Controlled Entry, Security System, Smoke Detector Only |
| Fireplace Fuel | Propane |
| Fireplace Present | Yes |
| Fireplace Type | Unknown |
| Flooring Type | Carpeted, Laminate |
| Half Bath Total | 1 |
| Heating Fuel | Electric, Other |
| Heating Type | Baseboard Heaters, See Remarks |
| Roof Material | Asphalt Shingle |
| Roof Style | Unknown |
| Stories Total | 3 |
| Size Interior | 2350 Sqft |
| Type | Row / Townhouse |
| Utility Water | Private Utility |
Parking
| Attached Garage | 2 |
Land
| Acreage | No |
| Land Amenities | Recreation, Shopping, Ski Area |
| Sewer | Municipal Sewage System |
| Size Total Text | Under 1 Acre |
| Zoning Type | Unknown |
Rooms
| Level | Type | Length | Width | Dimensions |
|---|---|---|---|---|
| Second Level | Living Room | 11'0'' x 7'9'' | ||
| Second Level | 3pc Bathroom | 6'7'' x 7'8'' | ||
| Second Level | Bedroom | 16'0'' x 8'7'' | ||
| Second Level | Primary Bedroom | 11'11'' x 10'10'' | ||
| Second Level | 3pc Bathroom | 9'2'' x 5'1'' | ||
| Third Level | Bedroom | 12'9'' x 10'9'' | ||
| Third Level | Bedroom | 12'9'' x 9'8'' | ||
| Main Level | Family Room | 16'1'' x 13'1'' | ||
| Main Level | Dining Room | 15'11'' x 6'8'' | ||
| Main Level | 2pc Bathroom | 8'4'' x 7'4'' | ||
| Main Level | Kitchen | 18'7'' x 16'0'' | ||
| Main Level | Living Room | 22'0'' x 12'9'' |
Utilities
| Cable | Available |
| Electricity | Available |
| Telephone | Available |
| Sewer | Available |
| Water | Available |
https://www.realtor.ca/real-estate/27841458/7360-porcupine-road-unit-6-big-white-big-white
Request
Contact Scott & Cole
Scott Marshall and his team are happy to assist in any way possible on the potential purchase or sale of any property here in the Okanagan Valley. With a history dating back to 1911, we know the area like the back of our hands.







