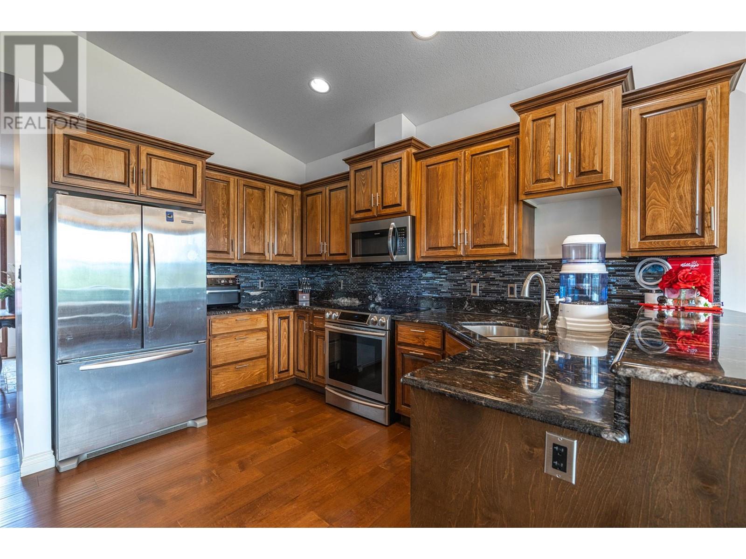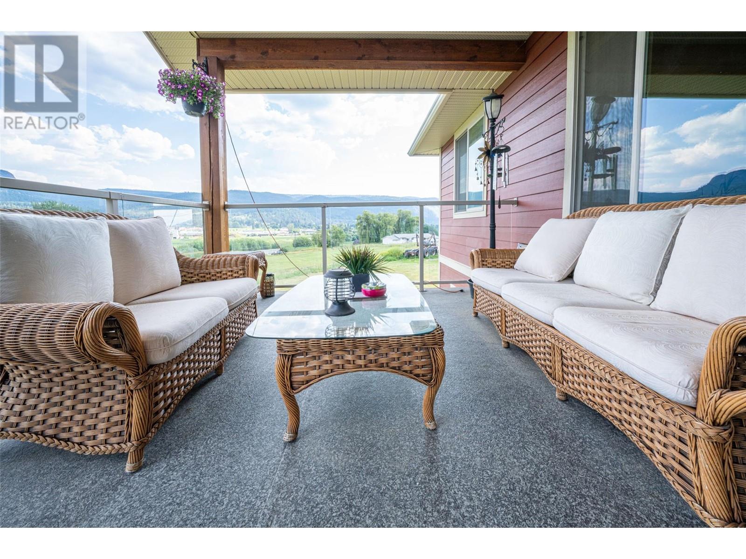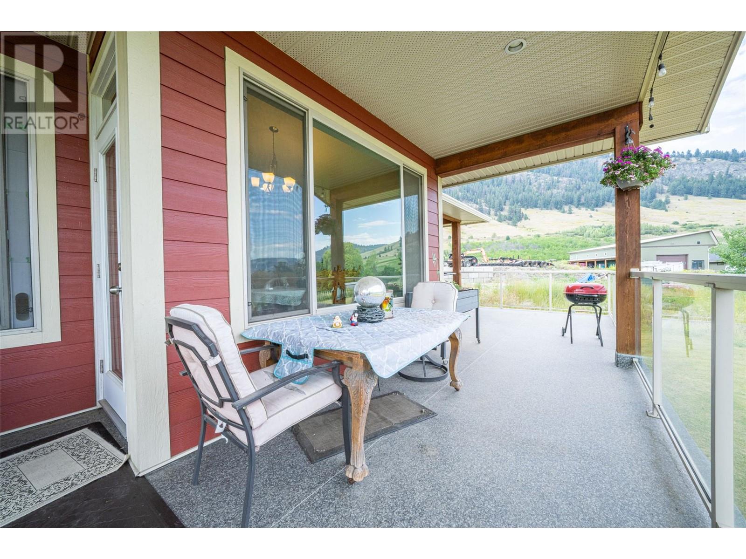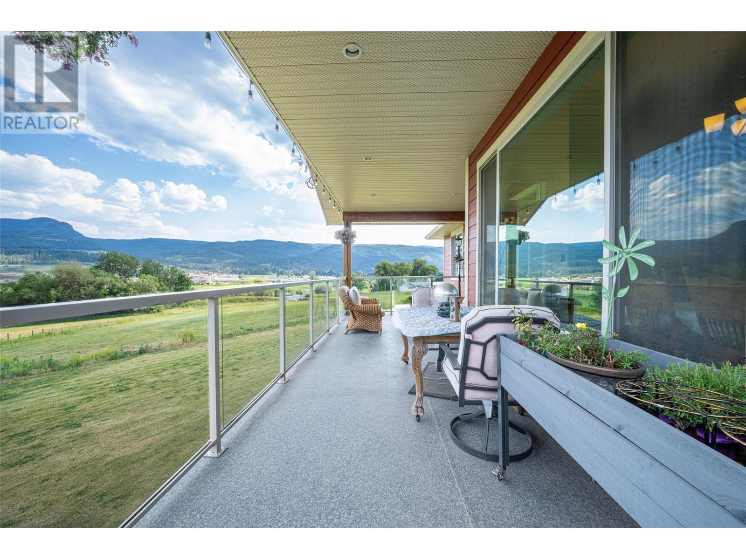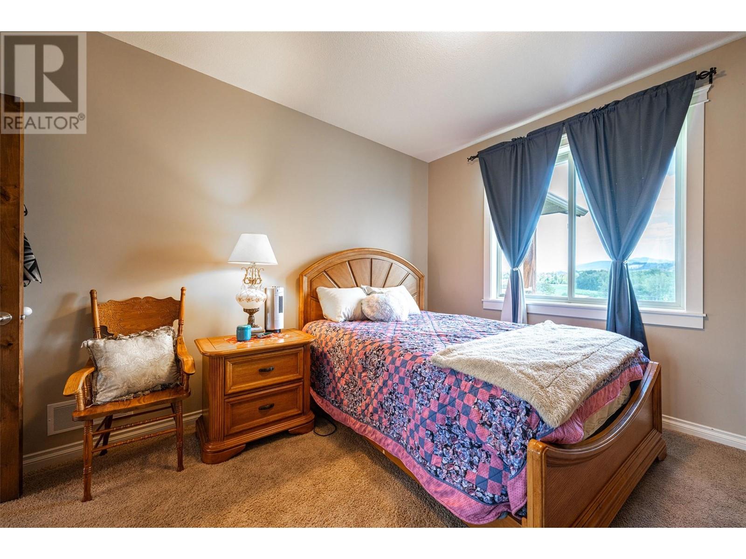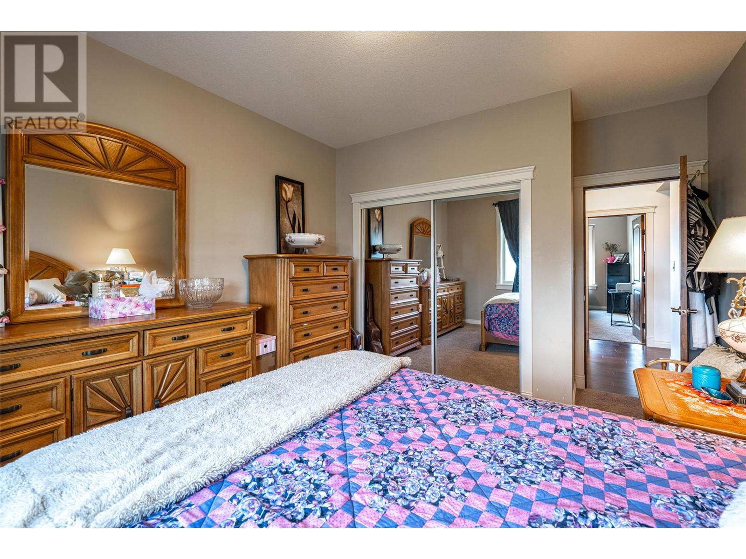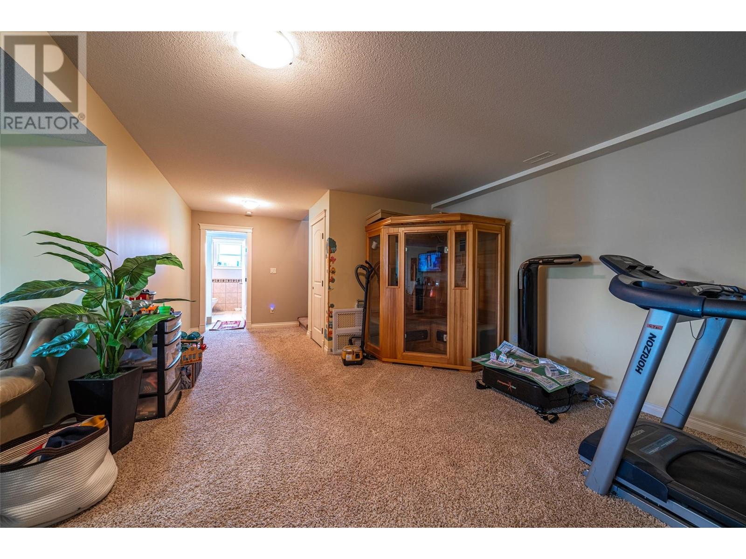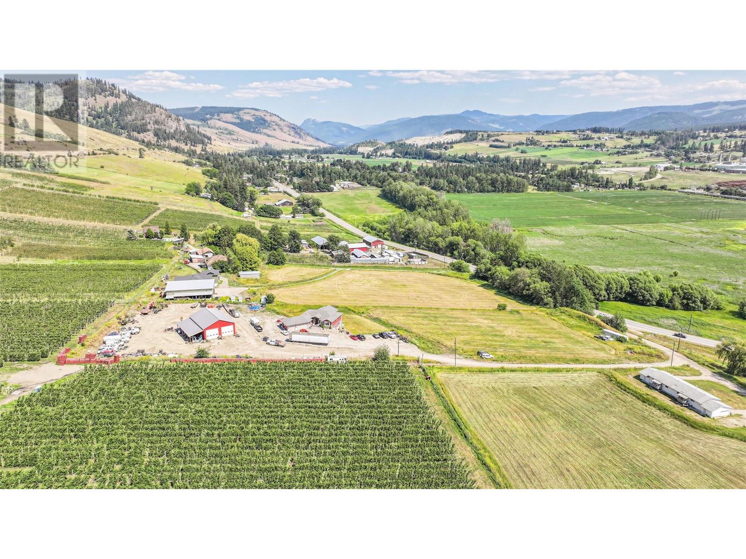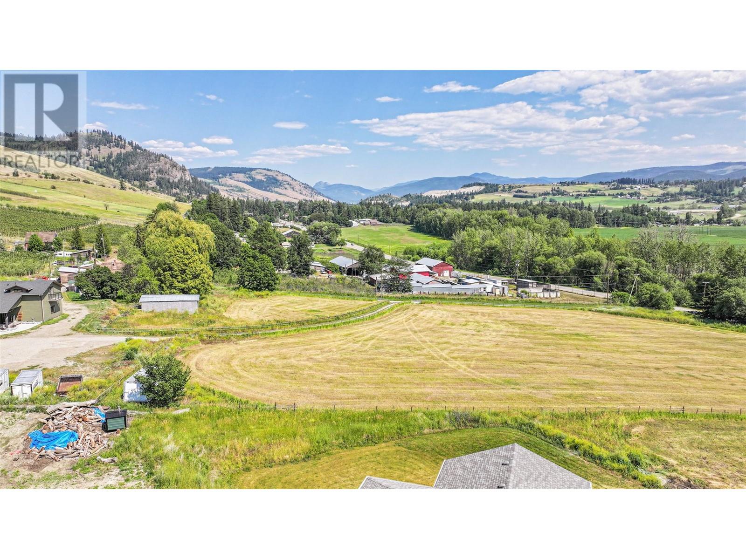5 Bedroom
3 Bathroom
3409 sqft
Ranch
Window Air Conditioner
Forced Air, See Remarks
Acreage
$1,500,000
Attractive 4.65 acre view property with a newer 5 bed/3 bath home. Contractors delight with a 40' x 60' industrial style Shop with 14' roll up doors and drive through bay. The home is level entry with walk-out basement with primary bedroom and full 4 pce ensuite bath on the main floor. Home features granite counter tops hardwood floors and large covered deck to enjoy those valley and mountain views. 2 more bedrooms, laundry and full bath compliment the main floor. Downstairs is a partially finished 1 bed/1 bath suite with separate entrance. Also on this ground level is the another 2 bedrooms, den and family room with covered patio. The home is heated with a remote wood furnace and electric forced air. There is a 3 bay oversized attached garage big enough to handle full sized pickups. The land is on a gentle slope which could be utilized for a couple of horses or cows. The property is serviced by public water which includes approximately 2.5 acres of irrigation allocation for the land. Additional features: ensuite steam shower, heated bathroom tiles, underground sprinklers. This property is located in picturesque Lavington a quick 15 minute drive from Vernon. (id:41053)
Property Details
|
MLS® Number
|
10319654 |
|
Property Type
|
Single Family |
|
Neigbourhood
|
Mun of Coldstream |
|
Amenities Near By
|
Public Transit, Park, Recreation, Schools, Shopping |
|
Community Features
|
Family Oriented, Rural Setting, Pets Allowed, Rentals Allowed |
|
Features
|
Private Setting, Balcony |
|
Parking Space Total
|
3 |
|
Storage Type
|
Storage Shed |
|
View Type
|
Mountain View, Valley View |
Building
|
Bathroom Total
|
3 |
|
Bedrooms Total
|
5 |
|
Architectural Style
|
Ranch |
|
Constructed Date
|
2010 |
|
Construction Style Attachment
|
Detached |
|
Cooling Type
|
Window Air Conditioner |
|
Exterior Finish
|
Stone, Composite Siding |
|
Flooring Type
|
Carpeted, Hardwood, Mixed Flooring, Slate, Tile, Vinyl |
|
Heating Fuel
|
Electric, Other |
|
Heating Type
|
Forced Air, See Remarks |
|
Roof Material
|
Asphalt Shingle |
|
Roof Style
|
Unknown |
|
Stories Total
|
2 |
|
Size Interior
|
3409 Sqft |
|
Type
|
House |
|
Utility Water
|
Municipal Water |
Parking
|
See Remarks
|
|
|
Attached Garage
|
3 |
|
Oversize
|
|
Land
|
Access Type
|
Easy Access, Highway Access |
|
Acreage
|
Yes |
|
Fence Type
|
Fence |
|
Land Amenities
|
Public Transit, Park, Recreation, Schools, Shopping |
|
Sewer
|
Septic Tank |
|
Size Irregular
|
4.65 |
|
Size Total
|
4.65 Ac|1 - 5 Acres |
|
Size Total Text
|
4.65 Ac|1 - 5 Acres |
|
Zoning Type
|
Agricultural |
Rooms
| Level |
Type |
Length |
Width |
Dimensions |
|
Basement |
Bedroom |
|
|
13'6'' x 12'2'' |
|
Basement |
Other |
|
|
13'0'' x 12'10'' |
|
Basement |
Family Room |
|
|
20'3'' x 11'7'' |
|
Basement |
Exercise Room |
|
|
23'9'' x 13'4'' |
|
Basement |
Bedroom |
|
|
13'7'' x 11'0'' |
|
Basement |
Full Bathroom |
|
|
7'8'' x 7'10'' |
|
Basement |
Kitchen |
|
|
11'9'' x 15'5'' |
|
Main Level |
Bedroom |
|
|
14'1'' x 11'7'' |
|
Main Level |
Full Bathroom |
|
|
7'11'' x 7'9'' |
|
Main Level |
Bedroom |
|
|
14'1'' x 11'7'' |
|
Main Level |
Full Ensuite Bathroom |
|
|
13'10'' x 7'11'' |
|
Main Level |
Primary Bedroom |
|
|
15'1'' x 13'7'' |
|
Main Level |
Laundry Room |
|
|
20'6'' x 10'8'' |
|
Main Level |
Foyer |
|
|
7'2'' x 7'11'' |
|
Main Level |
Living Room |
|
|
12'2'' x 19'0'' |
|
Main Level |
Dining Room |
|
|
11'8'' x 9'6'' |
|
Main Level |
Kitchen |
|
|
13'0'' x 8'9'' |
Utilities
|
Electricity
|
Available |
|
Natural Gas
|
At Lot Line |
|
Telephone
|
Available |
|
Water
|
Available |
https://www.realtor.ca/real-estate/27174046/6205-6-highway-coldstream-mun-of-coldstream




























