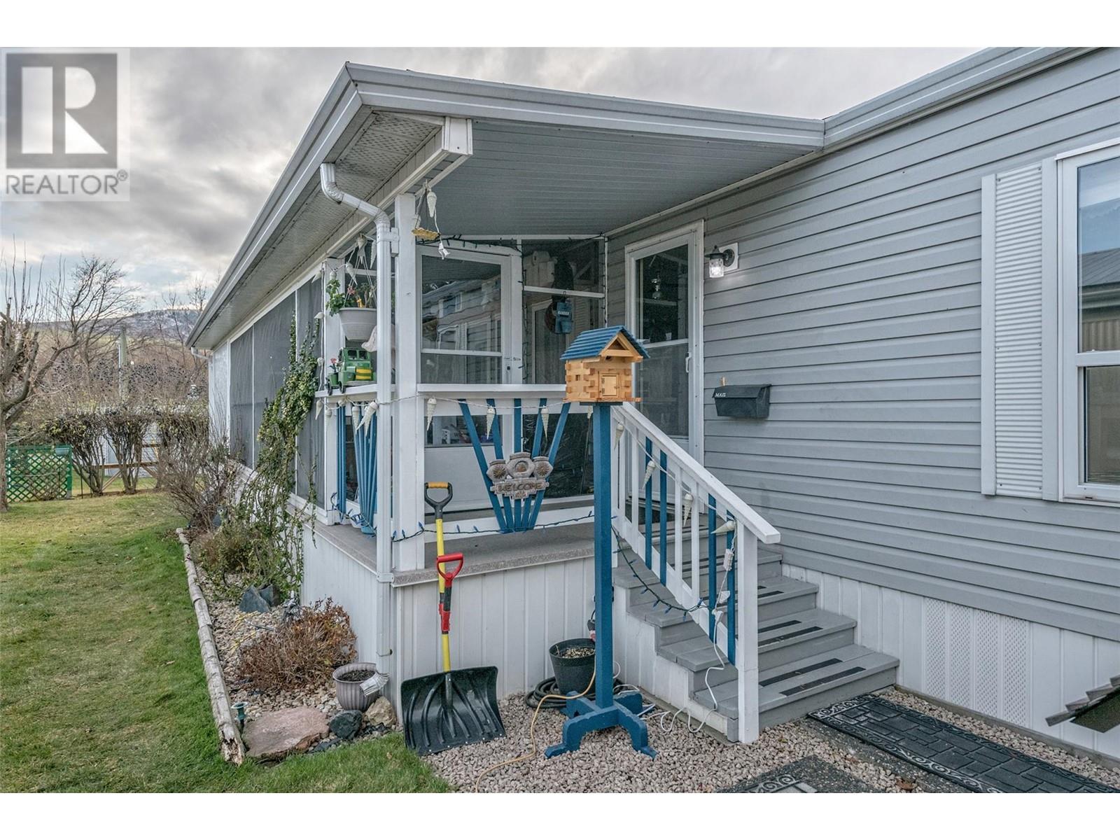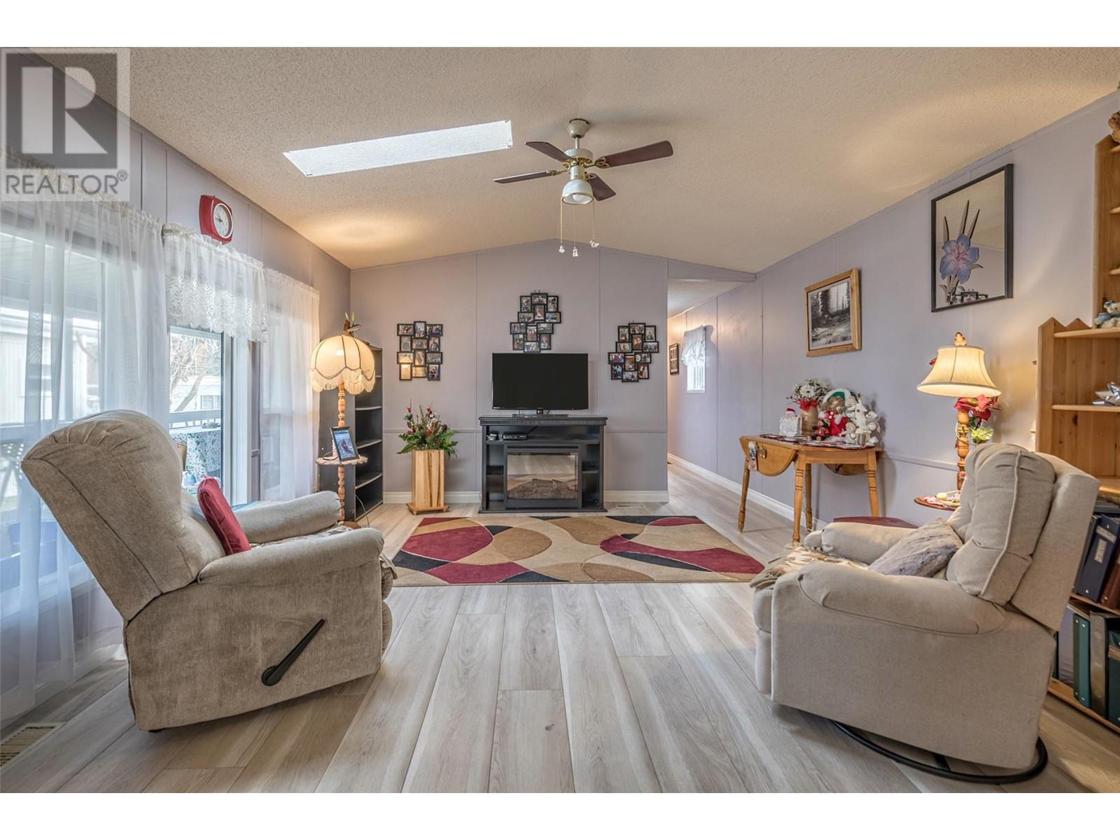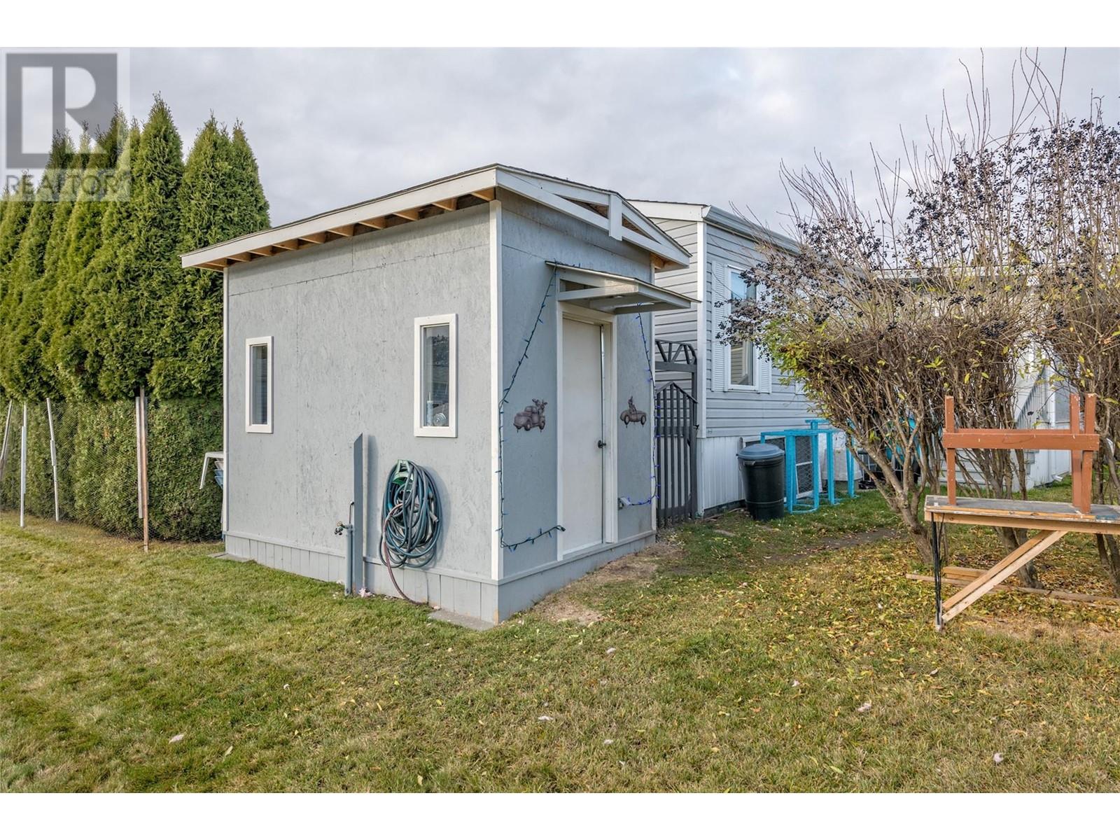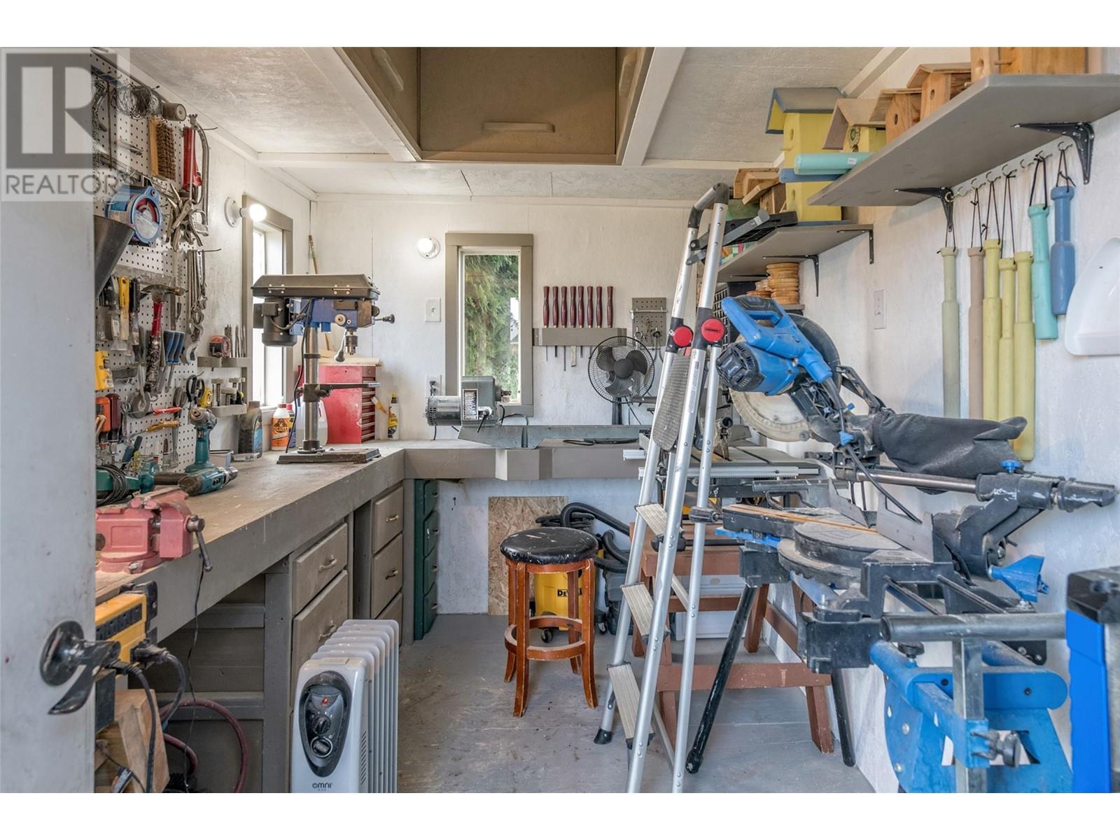5484 25 Avenue Unit# 38 Vernon, British Columbia V1T 7A8
$194,900Maintenance, Pad Rental
$673 Monthly
Maintenance, Pad Rental
$673 MonthlyWonderful 2 bed 1 bath home in centrally located Big Chief Manufactured Home Park. This well maintained home features a nice open floor plan with updated flooring in the living area, a bright eat in kitchen with new dishwasher, NEW FURNACE (2023) and a bonus hobby room for sewing, quilting...... Extend your indoor / outdoor living by relaxing on the large, covered screened in porch. NEW SHED with power completes the package with this fabulous workshop space. Meet new friends at the Clubhouse by joining in on the many activities designed to create a sense of community in this 55+ park. Located close to shopping, coffee shops, restaurants and public transit. No poly b in the home. Pad rent to increase to $725 with new ownership. (id:41053)
Property Details
| MLS® Number | 10330046 |
| Property Type | Single Family |
| Neigbourhood | Okanagan Landing |
| Amenities Near By | Golf Nearby, Public Transit, Park, Recreation, Shopping |
| Community Features | Adult Oriented, Pets Not Allowed, Rentals Not Allowed, Seniors Oriented |
| Features | Level Lot |
Building
| Bathroom Total | 1 |
| Bedrooms Total | 2 |
| Appliances | Refrigerator, Dishwasher, Range - Electric, Washer/dryer Stack-up |
| Constructed Date | 1992 |
| Cooling Type | Central Air Conditioning |
| Exterior Finish | Vinyl Siding |
| Flooring Type | Carpeted, Linoleum, Vinyl |
| Foundation Type | Block |
| Heating Type | Forced Air |
| Roof Material | Asphalt Shingle |
| Roof Style | Unknown |
| Stories Total | 1 |
| Size Interior | 987 Sqft |
| Type | Manufactured Home |
| Utility Water | Municipal Water |
Parking
| Carport |
Land
| Access Type | Easy Access |
| Acreage | No |
| Land Amenities | Golf Nearby, Public Transit, Park, Recreation, Shopping |
| Landscape Features | Landscaped, Level |
| Sewer | Municipal Sewage System |
| Size Total Text | Under 1 Acre |
| Zoning Type | Unknown |
Rooms
| Level | Type | Length | Width | Dimensions |
|---|---|---|---|---|
| Main Level | Hobby Room | 7'3'' x 8'6'' | ||
| Main Level | Laundry Room | 10' x 5'8'' | ||
| Main Level | Bedroom | 8'10'' x 9' | ||
| Main Level | 4pc Bathroom | 10' x 5' | ||
| Main Level | Primary Bedroom | 11' x 12' | ||
| Main Level | Living Room | 13'3'' x 15' | ||
| Main Level | Kitchen | 13'3'' x 14' |
https://www.realtor.ca/real-estate/27723689/5484-25-avenue-unit-38-vernon-okanagan-landing
Request
Contact Scott & Cole
Scott Marshall and his team are happy to assist in any way possible on the potential purchase or sale of any property here in the Okanagan Valley. With a history dating back to 1911, we know the area like the back of our hands.










































