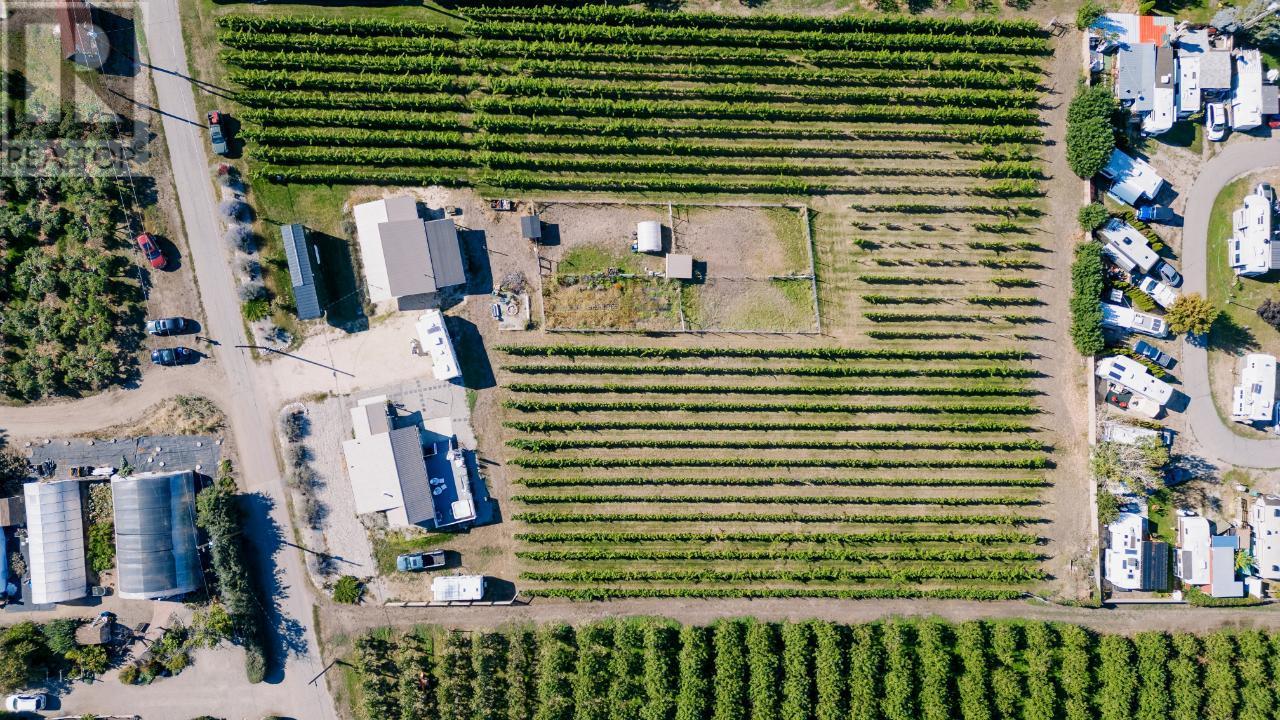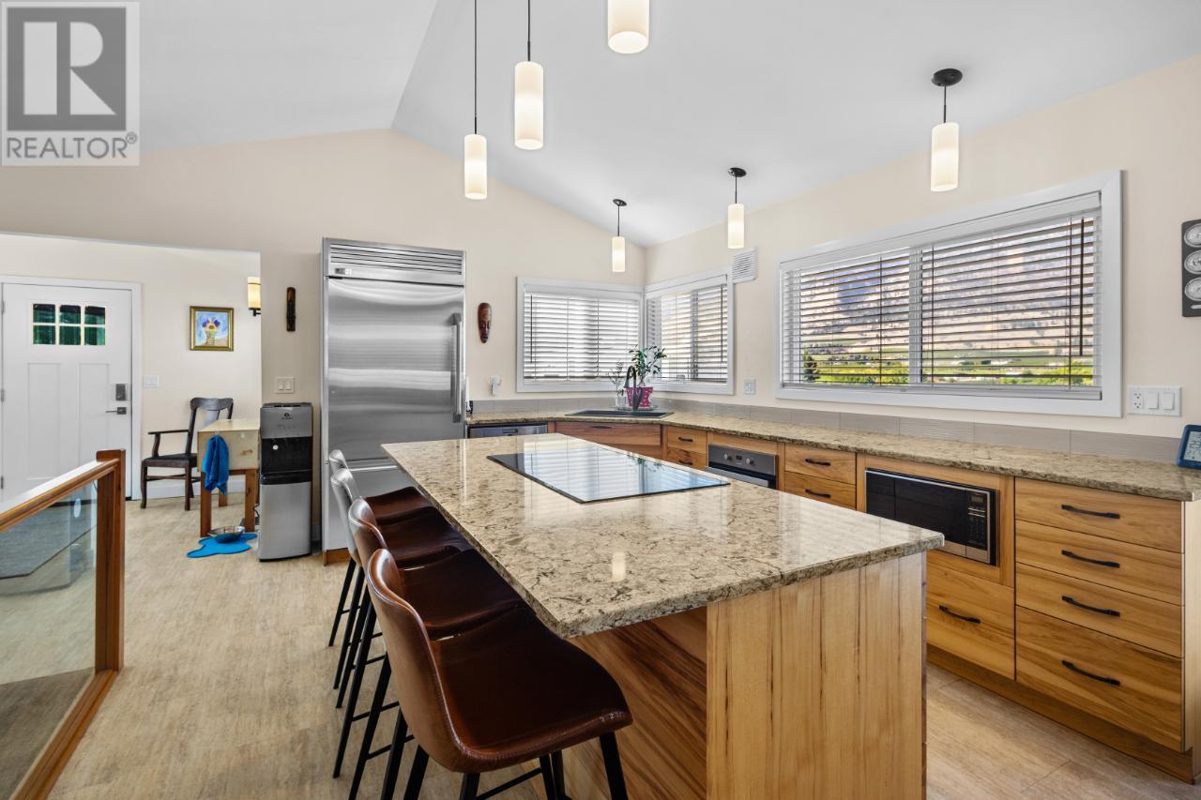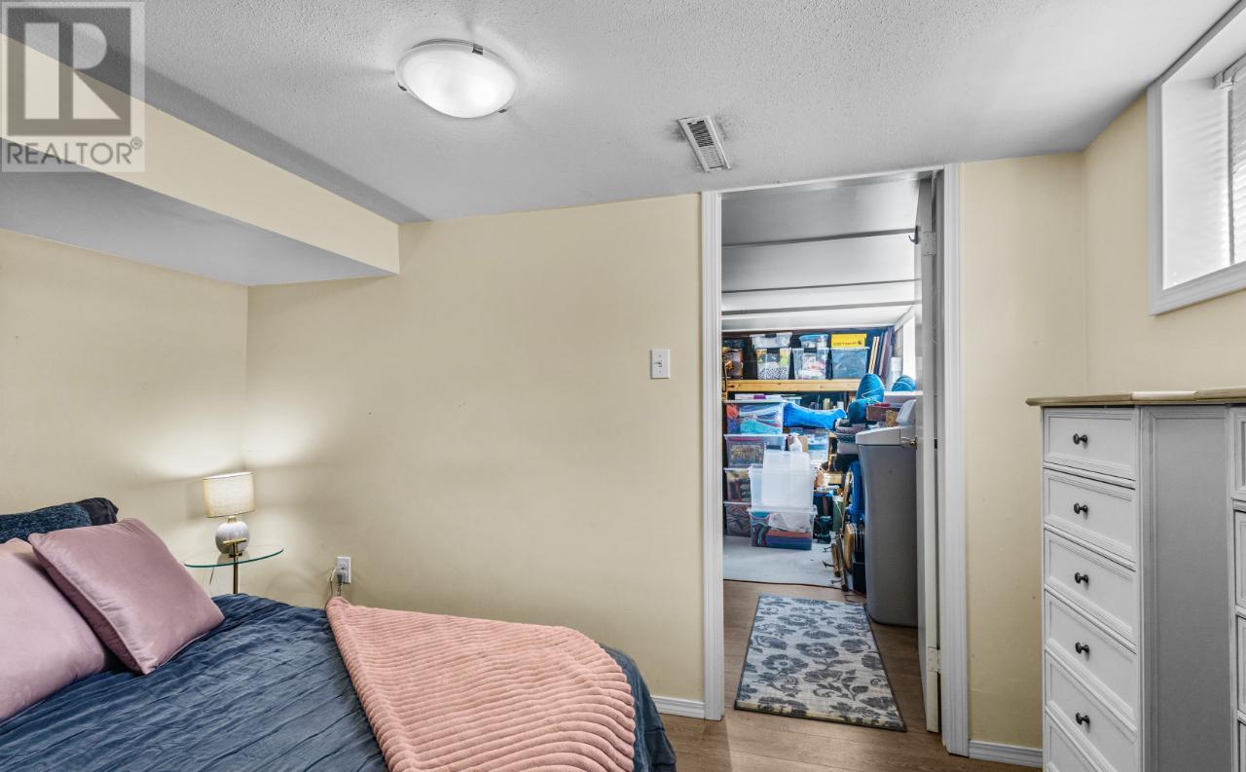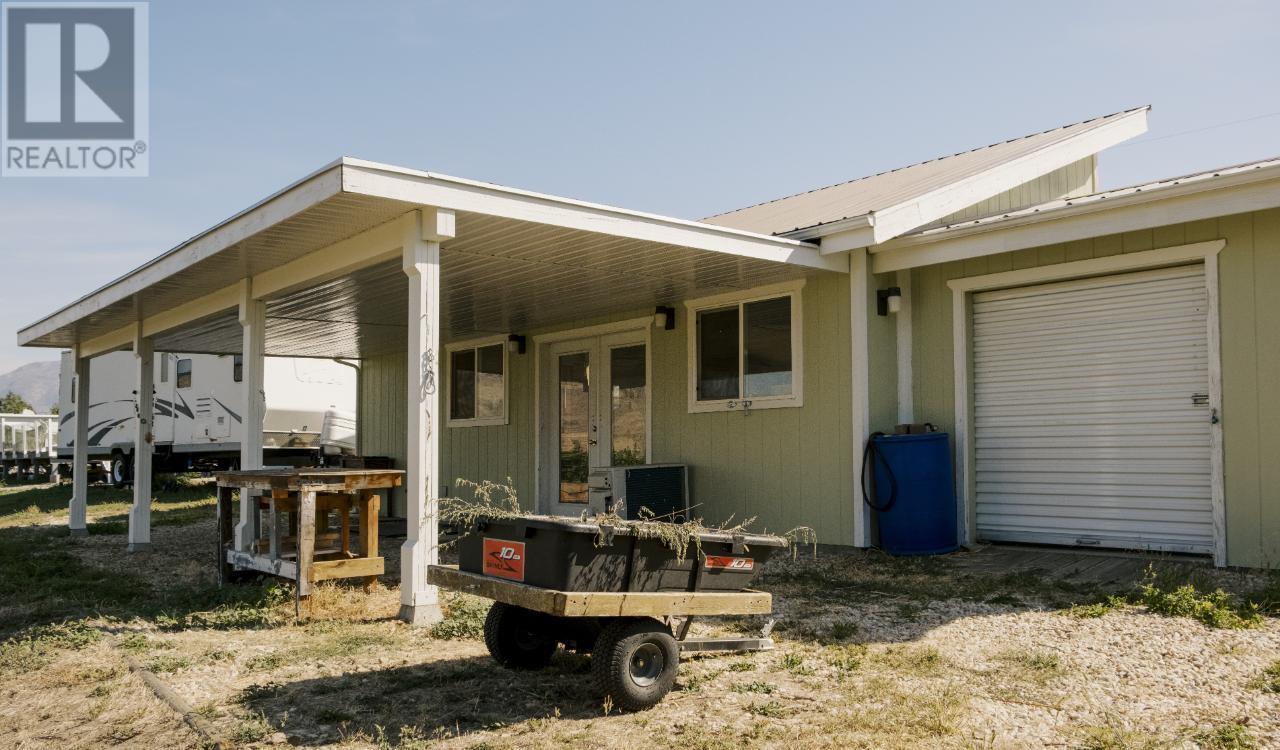2 Bedroom
1 Bathroom
2036 sqft
Ranch
Fireplace
Central Air Conditioning
Forced Air, See Remarks
Acreage
Level
$1,099,000
Your south Okanagan dream home awaits! Idyllic, productive hobby farm w/incredible west mountain., valley and sunset views. Flat lot with gentle slope to the west. 1.5 of 2 acres planted with sauvignon-blanc grapes, 5 tons+ avg. yield most years. Paddock for garden/animals, chicken coop, new greenhouse, garden shed. Stunning modern farmhouse extensively renovated in 2016/2017. Loads of premium features: Regency double-sided fireplace, ""travertine"" finish vinyl plank floors, keyless entry, soaring vaulted ceilings, all new windows and blinds, 3M window film on front door & primary window, custom hickory cabinets in kitchen and primary bedroom, quartz counters, massive entertainer's island, premium stainless kitchen appliances, double walk-outs to 28' x 16' Trex deck with South Seas hot tub, aluminum privacy fence with glass panels. Wine and preserves cellar, lower level separate entrance, all new electric, plumbing, furnace, HVAC, water softener & insulation. Workshop & garage: 28' x 24' on concrete pad, built 2015/2016 with 3 piece bath, separate 100 amp electrical service, 240 volt outlets, heated, hot water on demand, R28 insulation, 8' x 20' farm garage, and 28' x 12' covered outdoor storage/work area. Premium metal roofs and separate septic systems. All work permitted & approved. Dimensions and floor plan per Matterport. Buyer to verify if important. Note: Some pantry images show alternate bedroom use via virtual staging imagery. No expense spared. (id:41053)
Property Details
|
MLS® Number
|
10323301 |
|
Property Type
|
Agriculture |
|
Neigbourhood
|
Oliver Rural |
|
Community Features
|
Rural Setting |
|
Farm Type
|
Unknown |
|
Features
|
Level Lot |
|
Parking Space Total
|
4 |
|
View Type
|
Unknown, Mountain View, Valley View |
Building
|
Bathroom Total
|
1 |
|
Bedrooms Total
|
2 |
|
Architectural Style
|
Ranch |
|
Basement Type
|
Full |
|
Constructed Date
|
2016 |
|
Cooling Type
|
Central Air Conditioning |
|
Exterior Finish
|
Composite Siding |
|
Fireplace Fuel
|
Gas |
|
Fireplace Present
|
Yes |
|
Fireplace Type
|
Unknown |
|
Foundation Type
|
Block |
|
Heating Fuel
|
Electric |
|
Heating Type
|
Forced Air, See Remarks |
|
Roof Material
|
Steel |
|
Roof Style
|
Unknown |
|
Stories Total
|
2 |
|
Size Interior
|
2036 Sqft |
|
Type
|
Other |
|
Utility Water
|
Municipal Water |
Parking
|
See Remarks
|
|
|
Heated Garage
|
|
|
Other
|
|
|
R V
|
|
Land
|
Access Type
|
Highway Access |
|
Acreage
|
Yes |
|
Landscape Features
|
Level |
|
Sewer
|
Septic Tank |
|
Size Irregular
|
2 |
|
Size Total
|
2 Ac|1 - 5 Acres |
|
Size Total Text
|
2 Ac|1 - 5 Acres |
|
Zoning Type
|
Unknown |
Rooms
| Level |
Type |
Length |
Width |
Dimensions |
|
Lower Level |
Storage |
|
|
15'5'' x 7'8'' |
|
Lower Level |
Storage |
|
|
16'9'' x 11'5'' |
|
Lower Level |
Laundry Room |
|
|
11'11'' x 11'4'' |
|
Lower Level |
Bedroom |
|
|
11'5'' x 8'8'' |
|
Lower Level |
Family Room |
|
|
15'5'' x 14'10'' |
|
Main Level |
Foyer |
|
|
17'6'' x 11' |
|
Main Level |
Other |
|
|
15'5'' x 7'8'' |
|
Main Level |
Primary Bedroom |
|
|
17'1'' x 11'8'' |
|
Main Level |
Great Room |
|
|
15'5'' x 14'6'' |
|
Main Level |
Kitchen |
|
|
12'8'' x 12'1'' |
|
Main Level |
3pc Bathroom |
|
|
9'4'' x 5' |
https://www.realtor.ca/real-estate/27875292/5470-snowbrush-street-oliver-oliver-rural





















































