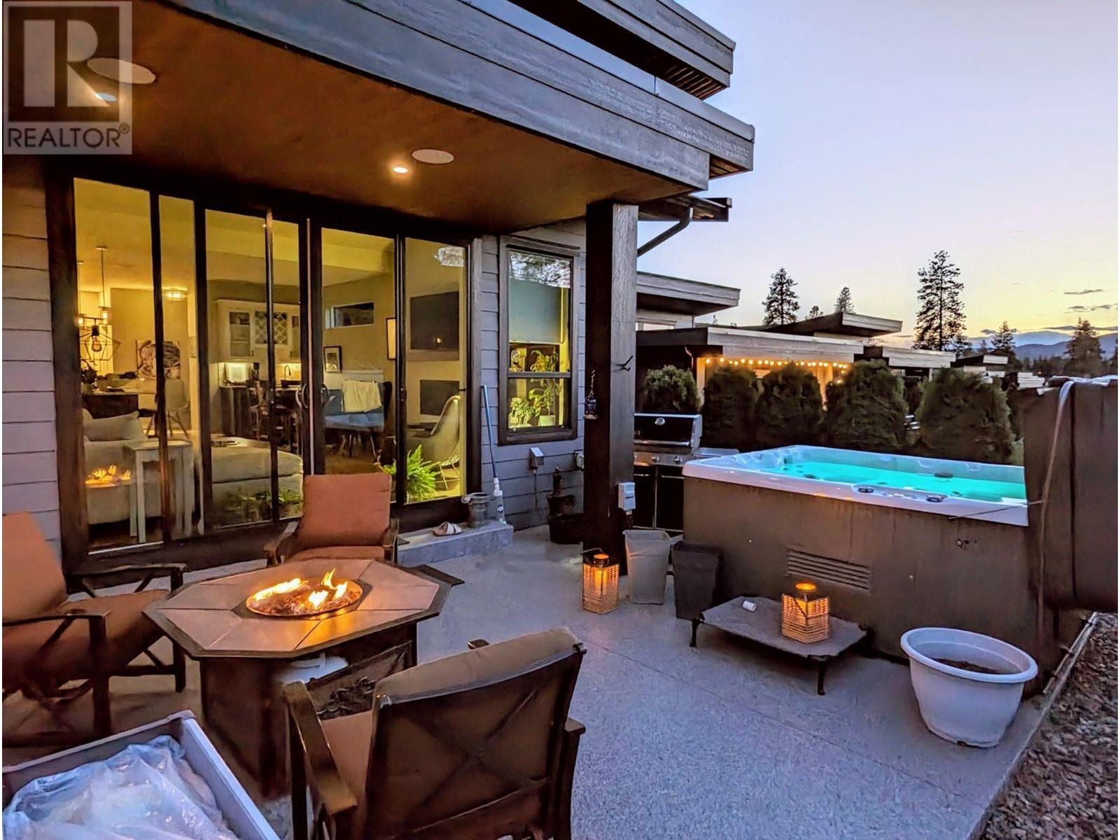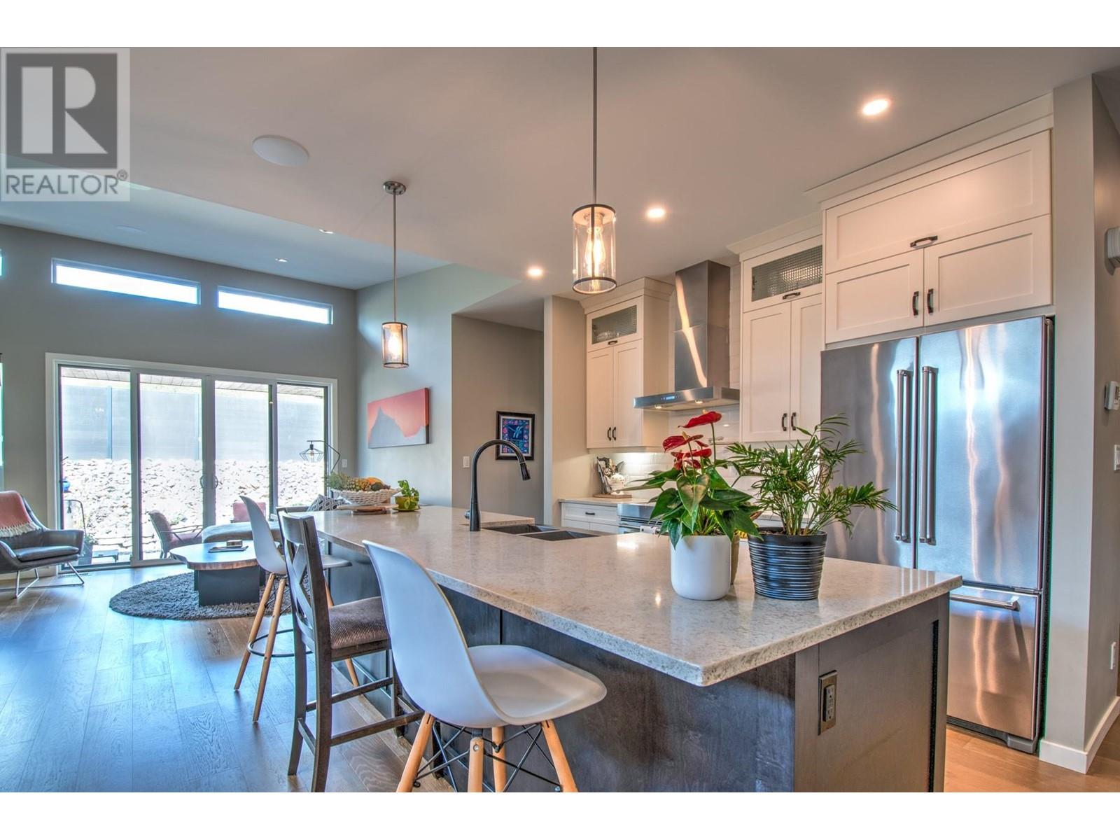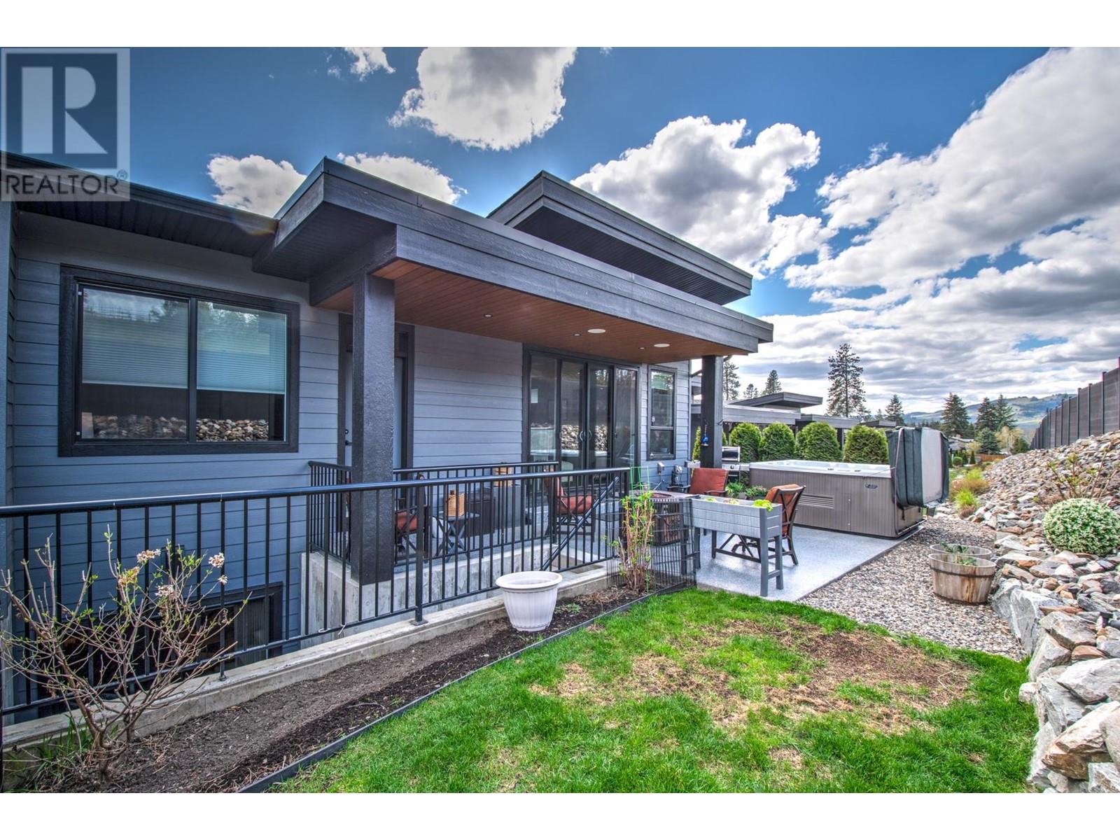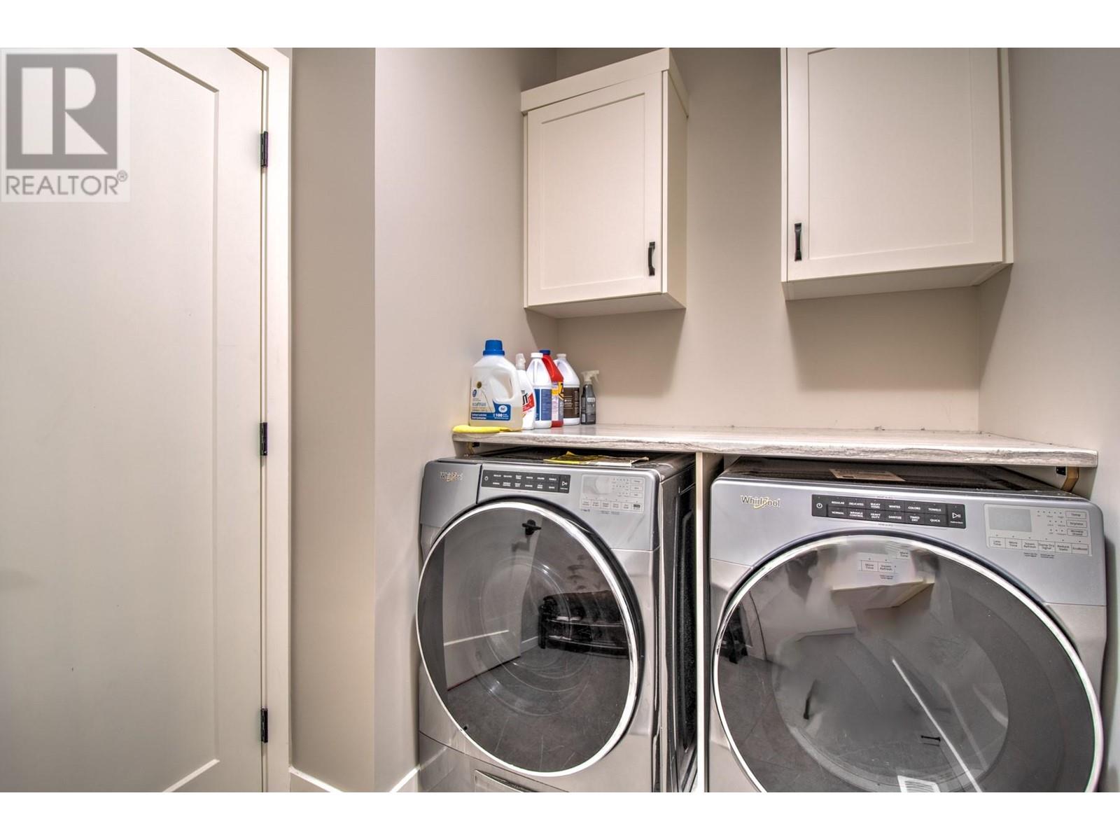5350 Silver Star Road Unit# 25 Vernon, British Columbia V1B 3K4
$829,000Maintenance, Reserve Fund Contributions, Insurance, Ground Maintenance, Other, See Remarks
$150 Monthly
Maintenance, Reserve Fund Contributions, Insurance, Ground Maintenance, Other, See Remarks
$150 MonthlyEnjoy carefree living in this like new executive style 1/2 duplex. Silver Pine Estates is a small complex conveniently located in the lower BX, close to town, schools, skiing & hiking trails. Level entry, this unit walks straight out to your back yard, where you can enjoy your hot tub & fire table. Extra upgrades to this unit include a $50,000 built in sound & lighting system and high end appliances. Room measurements are believed to be accurate but should be verified if important. (id:41053)
Property Details
| MLS® Number | 10319395 |
| Property Type | Single Family |
| Neigbourhood | North BX |
| Community Name | Silver Pines Estates |
| Community Features | Pet Restrictions, Pets Allowed With Restrictions |
| Parking Space Total | 4 |
Building
| Bathroom Total | 3 |
| Bedrooms Total | 4 |
| Appliances | Refrigerator, Dishwasher, Range - Gas, Microwave |
| Architectural Style | Ranch |
| Basement Type | Full |
| Constructed Date | 2019 |
| Cooling Type | Central Air Conditioning |
| Exterior Finish | Stucco, Wood Siding, Composite Siding |
| Fireplace Fuel | Gas |
| Fireplace Present | Yes |
| Fireplace Type | Unknown |
| Flooring Type | Carpeted, Hardwood, Tile |
| Heating Type | See Remarks |
| Roof Material | Asphalt Shingle |
| Roof Style | Unknown |
| Stories Total | 2 |
| Size Interior | 2319 Sqft |
| Type | Duplex |
| Utility Water | Municipal Water |
Parking
| Attached Garage | 2 |
Land
| Acreage | No |
| Landscape Features | Underground Sprinkler |
| Sewer | Municipal Sewage System |
| Size Frontage | 41 Ft |
| Size Irregular | 0.13 |
| Size Total | 0.13 Ac|under 1 Acre |
| Size Total Text | 0.13 Ac|under 1 Acre |
| Zoning Type | Unknown |
Rooms
| Level | Type | Length | Width | Dimensions |
|---|---|---|---|---|
| Basement | Other | 23' x 10' | ||
| Basement | Games Room | 15'3'' x 28'4'' | ||
| Basement | Bedroom | 10'2'' x 10'7'' | ||
| Basement | Bedroom | 10'3'' x 11'6'' | ||
| Basement | 3pc Bathroom | 5'0'' x 8'0'' | ||
| Main Level | Dining Room | 11'9'' x 10'8'' | ||
| Main Level | Bedroom | 10'4'' x 10'3'' | ||
| Main Level | Primary Bedroom | 14'3'' x 13'4'' | ||
| Main Level | 3pc Bathroom | 6'0'' x 7'0'' | ||
| Main Level | 4pc Ensuite Bath | 10'0'' x 10'0'' | ||
| Main Level | Living Room | 17'1'' x 14'0'' | ||
| Main Level | Kitchen | 9'6'' x 11'2'' |
https://www.realtor.ca/real-estate/27159836/5350-silver-star-road-unit-25-vernon-north-bx
Request
Contact Scott & Cole
Scott Marshall and his team are happy to assist in any way possible on the potential purchase or sale of any property here in the Okanagan Valley. With a history dating back to 1911, we know the area like the back of our hands.










































