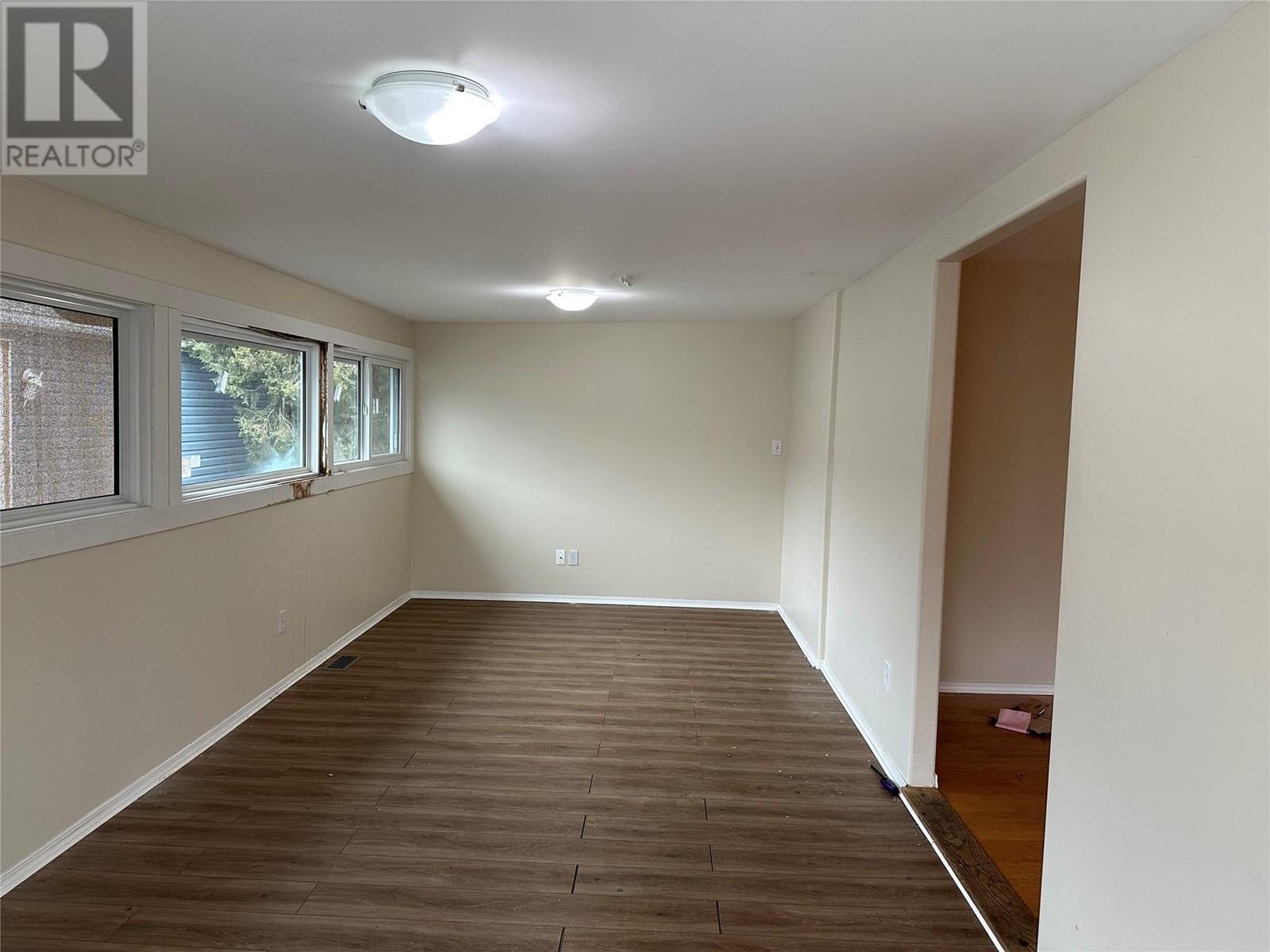3999 Skaha Lake Road Unit# 57 Penticton, British Columbia V2A 6J7
$84,900Maintenance, Pad Rental
$828 Monthly
Maintenance, Pad Rental
$828 MonthlyThis spacious 3-bedroom, 1.5-bath, single wide mobile home with an addition, offers incredible potential! Step into the bright and versatile addition, ready for your personal touch. The cozy living room flows seamlessly into a large kitchen, perfect for gathering. A convenient laundry room with a half bath adds functionality, while a den midway through the home provides extra space for work or relaxation. At the back, a flexible bonus room with sliding doors to the yard can serve as a fourth bedroom or a second family room. The fully fenced yard is ideal for pets, gardening, or outdoor enjoyment. A wheelchair lift provides easy access to the front porch. While this home needs a little TLC, the possibilities are endless. Sold as-is, where-is—bring your vision and make it your own! (id:41053)
Property Details
| MLS® Number | 10335129 |
| Property Type | Single Family |
| Neigbourhood | Main South |
| Community Features | Pet Restrictions, Pets Allowed With Restrictions |
| Features | Wheelchair Access |
| Parking Space Total | 2 |
Building
| Bathroom Total | 1 |
| Bedrooms Total | 3 |
| Appliances | Range, Refrigerator, Dishwasher, Microwave, Washer, Water Purifier |
| Architectural Style | Ranch |
| Constructed Date | 1971 |
| Cooling Type | Central Air Conditioning |
| Half Bath Total | 1 |
| Heating Fuel | Electric |
| Heating Type | Forced Air |
| Stories Total | 1 |
| Size Interior | 1451 Sqft |
| Type | Manufactured Home |
| Utility Water | Municipal Water |
Land
| Acreage | No |
| Fence Type | Fence |
| Sewer | Municipal Sewage System |
| Size Irregular | 0.07 |
| Size Total | 0.07 Ac|under 1 Acre |
| Size Total Text | 0.07 Ac|under 1 Acre |
| Zoning Type | Unknown |
Rooms
| Level | Type | Length | Width | Dimensions |
|---|---|---|---|---|
| Main Level | 2pc Bathroom | 14'5'' x 9' | ||
| Main Level | Bedroom | 10'5'' x 9' | ||
| Main Level | Den | 12' x 11'5'' | ||
| Main Level | Bedroom | 9' x 8' | ||
| Main Level | Primary Bedroom | 14'5'' x 9' | ||
| Main Level | Kitchen | 14' x 11'5'' | ||
| Main Level | Living Room | 14'5'' x 11'5'' | ||
| Main Level | Mud Room | 21' x 9'5'' |
https://www.realtor.ca/real-estate/27908803/3999-skaha-lake-road-unit-57-penticton-main-south
Request
Contact Scott & Cole
Scott Marshall and his team are happy to assist in any way possible on the potential purchase or sale of any property here in the Okanagan Valley. With a history dating back to 1911, we know the area like the back of our hands.



























