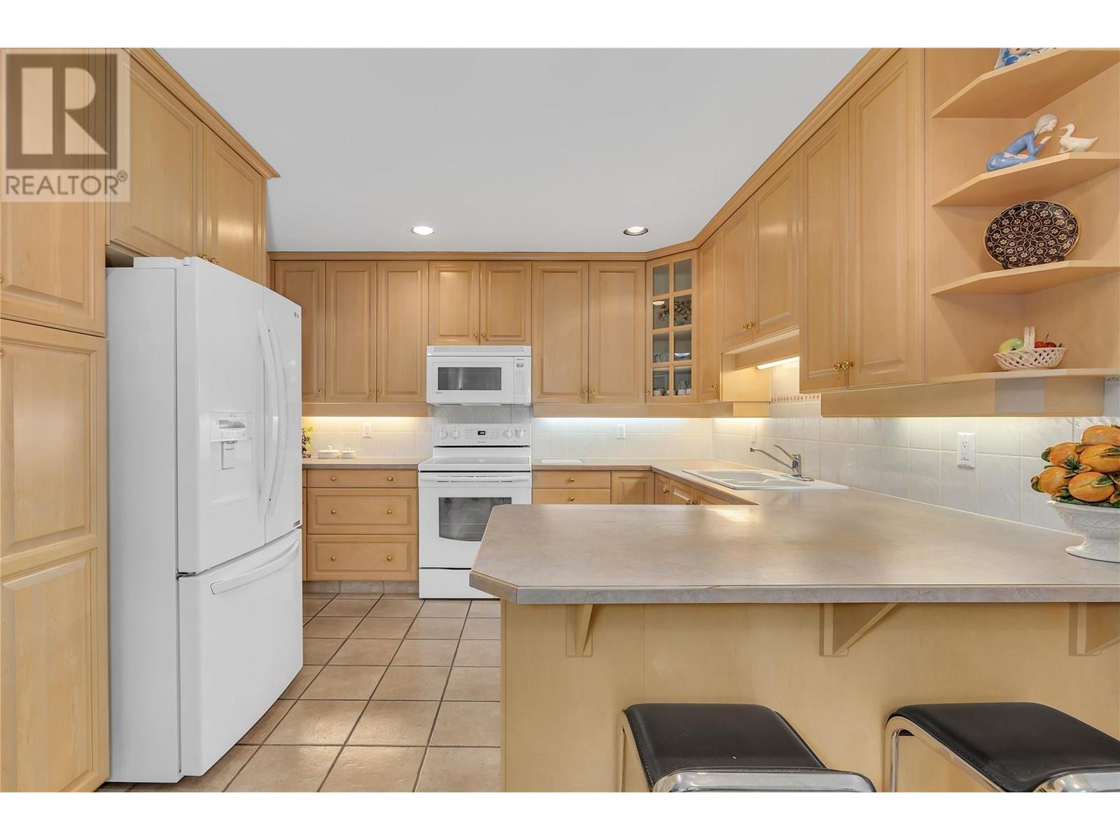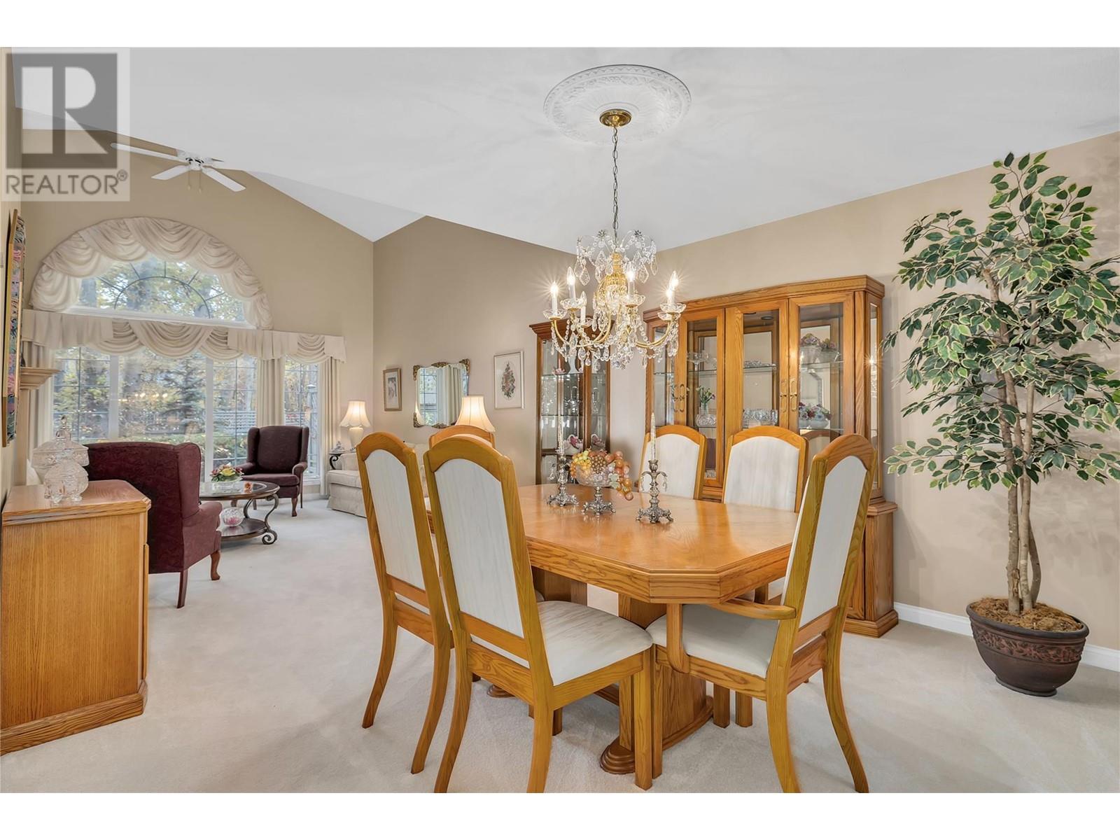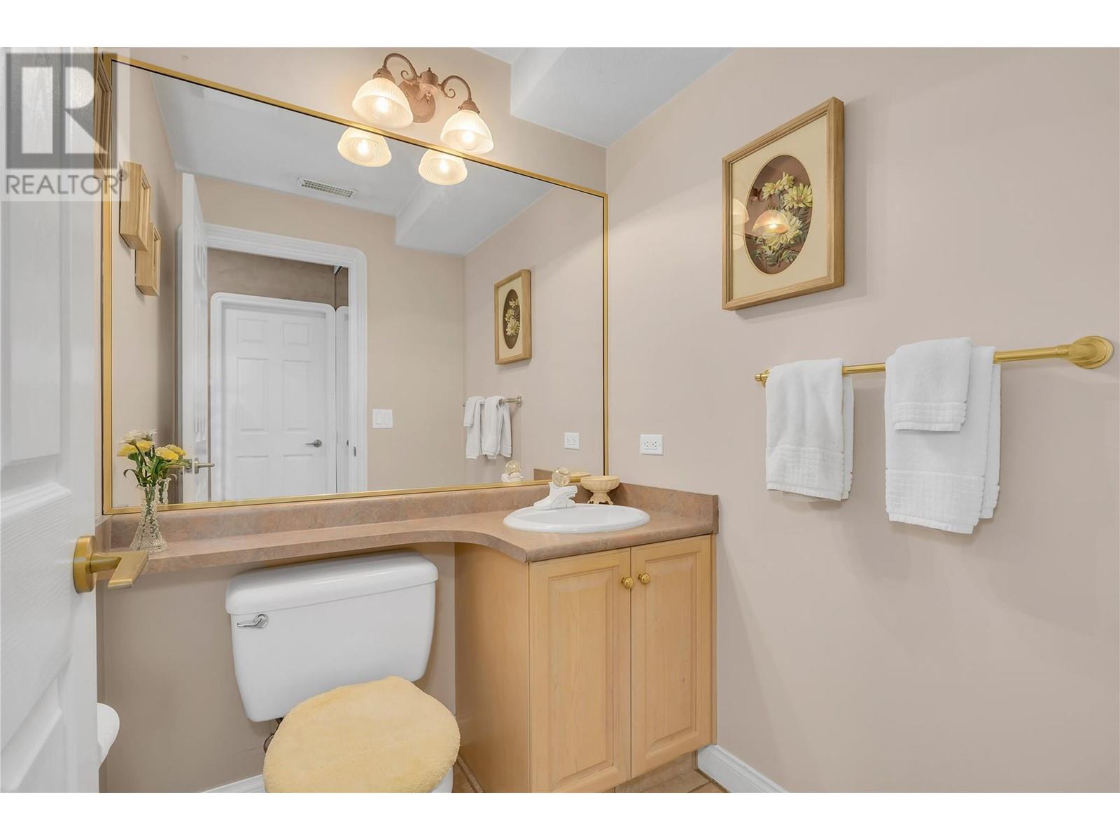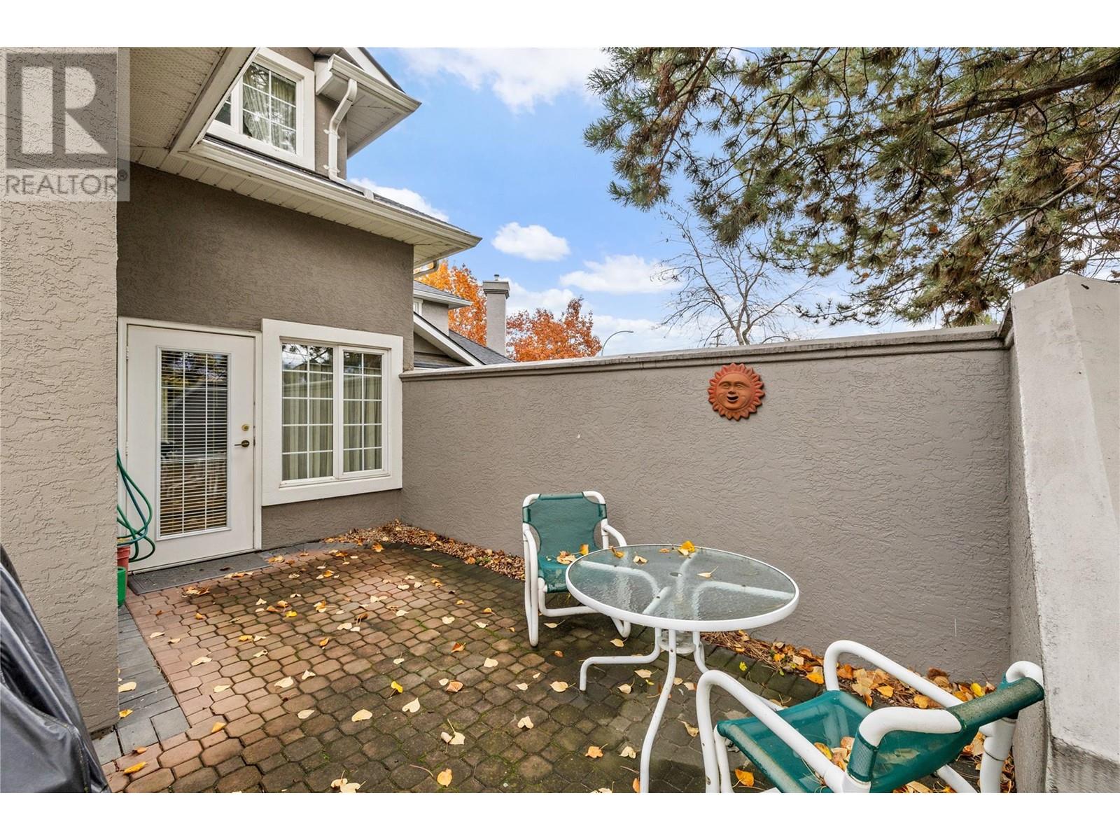3775 Springbrook Road Unit# 20 Kelowna, British Columbia V1W 4A3
$770,000Maintenance,
$613.59 Monthly
Maintenance,
$613.59 MonthlyNestled in the highly sought-after Lower Mission neighbourhood, on a quiet no thru road, this immaculate 4 bedroom, 3 bathroom two level townhouse is a unique gem. The spacious main floor primary bedroom boasts private patio access, a large walk in closet, and a luxurious, updated 5 piece ensuite. An elegant curved staircase leads to the upper level, where you’ll find three additional bedrooms, a full bathroom, and a versatile loft/family room overlooking the living room and gorgeous backyard. The front bedroom features French doors that open to its own private patio, perfect for a home office. This home is filled with natural light, thanks to oversized windows, vaulted ceilings, and skylights. Additional highlights include a double garage, pet friendly complex, and a charming front courtyard perfect for your morning coffee, or evening glass of wine. The backyard patio offers a peaceful retreat, overlooking meticulously maintained green space and Wilson’s Creek, a haven for birds and wildlife. Enjoy walking distance to the beach, H2O Adventure and Fitness Centre, Mission Greenway, and nearby shopping. Plus, you’re just minutes from the vibrant South Pandosy Village. This rare property blends elegance, comfort, and an unbeatable location—don’t miss your opportunity to call Erinmoore by the Creek home! (id:41053)
Property Details
| MLS® Number | 10327262 |
| Property Type | Single Family |
| Neigbourhood | Lower Mission |
| Community Name | Erinmoore by the Creek |
| Parking Space Total | 2 |
| Water Front Type | Waterfront On Creek |
Building
| Bathroom Total | 3 |
| Bedrooms Total | 4 |
| Constructed Date | 1995 |
| Construction Style Attachment | Attached |
| Cooling Type | Central Air Conditioning |
| Half Bath Total | 1 |
| Heating Type | Forced Air |
| Stories Total | 2 |
| Size Interior | 2486 Sqft |
| Type | Row / Townhouse |
| Utility Water | Municipal Water |
Parking
| Attached Garage | 2 |
Land
| Acreage | No |
| Sewer | Municipal Sewage System |
| Size Total Text | Under 1 Acre |
| Surface Water | Creeks |
| Zoning Type | Unknown |
Rooms
| Level | Type | Length | Width | Dimensions |
|---|---|---|---|---|
| Second Level | Primary Bedroom | 12'2'' x 20'6'' | ||
| Second Level | Family Room | 11'11'' x 13'1'' | ||
| Second Level | 4pc Bathroom | 8'7'' x 5'11'' | ||
| Second Level | Bedroom | 12'1'' x 18' | ||
| Second Level | Bedroom | 11'2'' x 15'3'' | ||
| Main Level | 2pc Bathroom | 4'10'' x 5'2'' | ||
| Main Level | 5pc Ensuite Bath | 10'1'' x 15'1'' | ||
| Main Level | Bedroom | 13'3'' x 14'6'' | ||
| Main Level | Dining Nook | 11'7'' x 13'3'' | ||
| Main Level | Dining Room | 15'1'' x 12'4'' | ||
| Main Level | Foyer | 14'7'' x 17'9'' | ||
| Main Level | Other | 20'1'' x 19'7'' | ||
| Main Level | Kitchen | 11'2'' x 11'6'' | ||
| Main Level | Laundry Room | 6'7'' x 7'11'' | ||
| Main Level | Living Room | 16'1'' x 13'8'' | ||
| Main Level | Utility Room | 5'4'' x 5'7'' | ||
| Main Level | Other | 10'1'' x 6'5'' |
https://www.realtor.ca/real-estate/27702695/3775-springbrook-road-unit-20-kelowna-lower-mission
Request
Contact Scott & Cole
Scott Marshall and his team are happy to assist in any way possible on the potential purchase or sale of any property here in the Okanagan Valley. With a history dating back to 1911, we know the area like the back of our hands.



















































