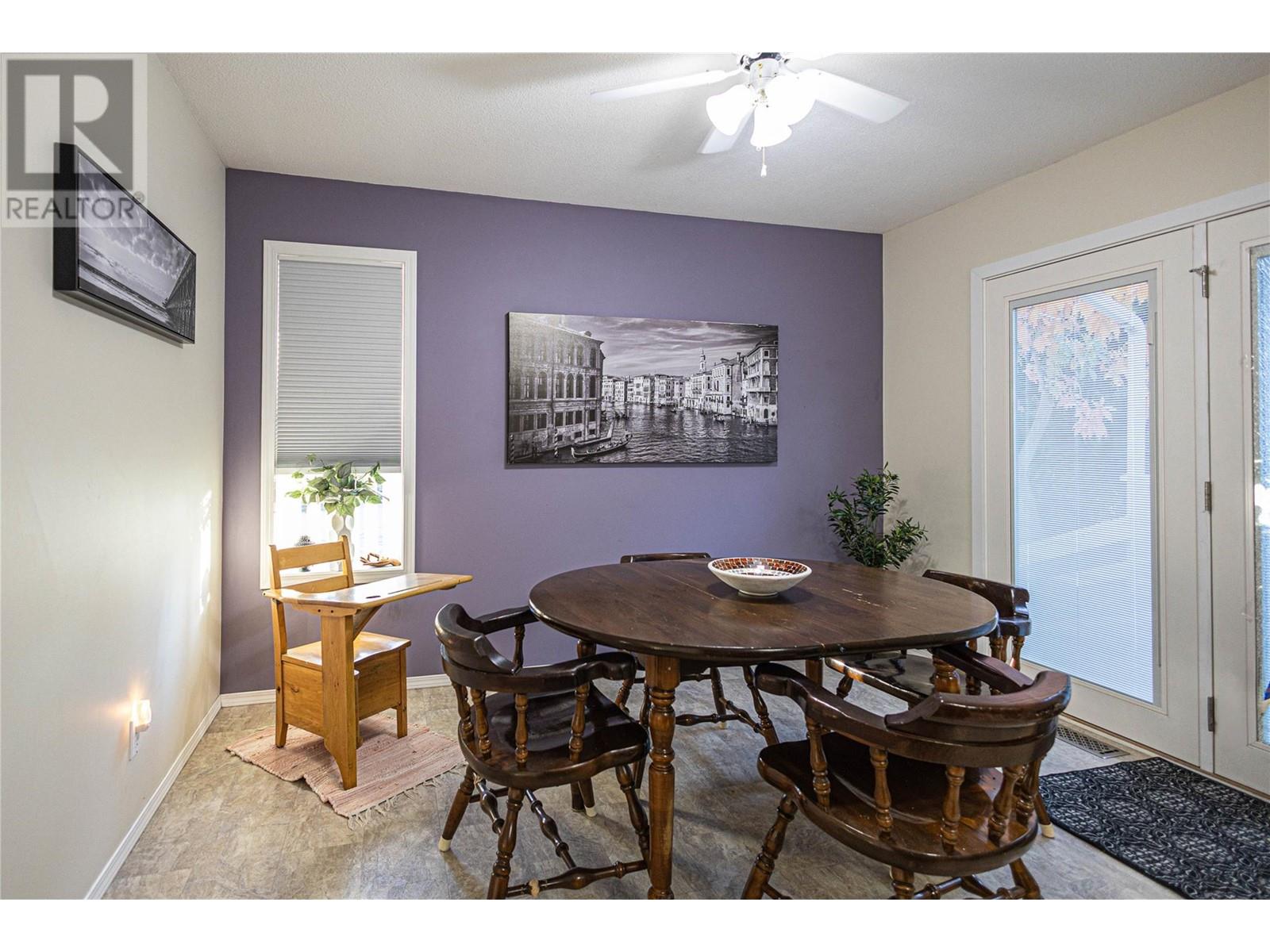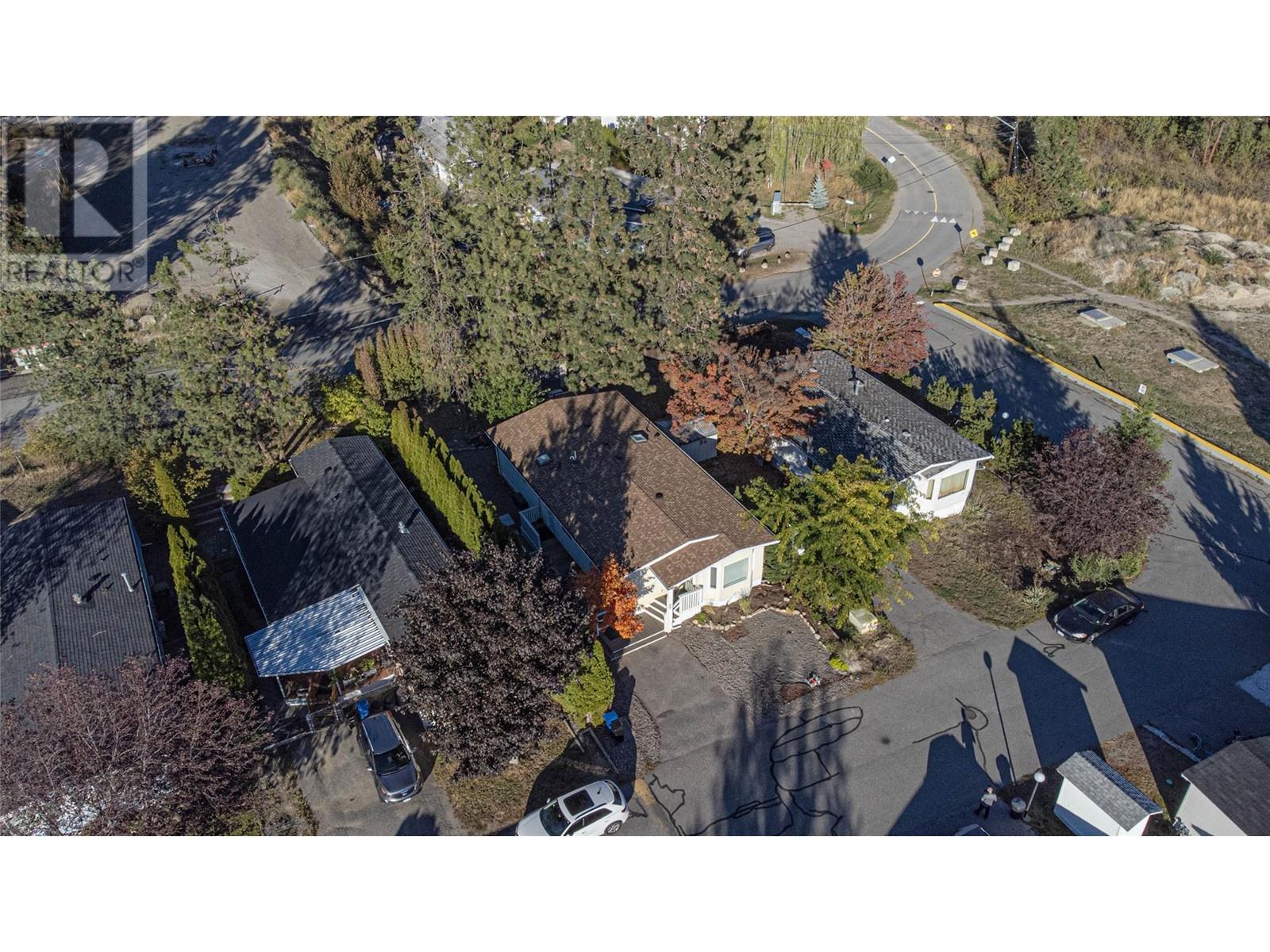3585 Elk Road Unit# 30 West Kelowna, British Columbia V4T 1R5
$336,000Maintenance, Pad Rental
$603 Monthly
Maintenance, Pad Rental
$603 MonthlyWelcome to this delightful 3-bedroom, 2-bathroom double-wide home in the highly desirable Pine Villa Estates. Bathed in natural light, this home offers a spacious and welcoming atmosphere, making it perfect for families or first-time home buyers. Enjoy modern features such as vinyl flooring, a newer roof, furnace, and hot water tank, giving you peace of mind for years to come. Pine Villa Estates is a pet-friendly community (with restrictions) and has no age restrictions, offering flexibility for all types of buyers. With low pad rent fees of just $603, this home provides excellent value in a prime location. You’re just moments away from top-rated schools, beautiful parks, award-winning wineries, restaurants, golf courses, and the stunning lake. For the outdoor enthusiast, nearby hiking trails offer endless opportunities to explore the natural beauty of the area. This home truly offers a wonderful balance of comfort, convenience, and community. Don't miss out on this rare opportunity! All measurements approximate, verify if deemed important. BMO is one of the banks that finances in this park. (id:41053)
Property Details
| MLS® Number | 10325873 |
| Property Type | Single Family |
| Neigbourhood | Westbank Centre |
| Parking Space Total | 2 |
| View Type | View (panoramic) |
Building
| Bathroom Total | 2 |
| Bedrooms Total | 3 |
| Constructed Date | 1994 |
| Cooling Type | Central Air Conditioning |
| Flooring Type | Laminate, Linoleum, Vinyl |
| Heating Type | See Remarks |
| Roof Material | Asphalt Shingle |
| Roof Style | Unknown |
| Stories Total | 1 |
| Size Interior | 1182 Sqft |
| Type | Manufactured Home |
| Utility Water | Private Utility |
Parking
| See Remarks |
Land
| Acreage | No |
| Sewer | Municipal Sewage System |
| Size Total Text | Under 1 Acre |
| Zoning Type | Unknown |
Rooms
| Level | Type | Length | Width | Dimensions |
|---|---|---|---|---|
| Main Level | 3pc Ensuite Bath | 4'8'' x 9'0'' | ||
| Main Level | Primary Bedroom | 12'8'' x 11'8'' | ||
| Main Level | Bedroom | 9'8'' x 11'8'' | ||
| Main Level | Bedroom | 11'5'' x 11'10'' | ||
| Main Level | Full Bathroom | 7'10'' x 5'8'' | ||
| Main Level | Laundry Room | 6'0'' x 7'10'' | ||
| Main Level | Dining Room | 10'5'' x 11'10'' | ||
| Main Level | Kitchen | 11'10'' x 11'10'' | ||
| Main Level | Living Room | 19'5'' x 11'8'' |
https://www.realtor.ca/real-estate/27541809/3585-elk-road-unit-30-west-kelowna-westbank-centre
Request
Contact Scott & Cole
Scott Marshall and his team are happy to assist in any way possible on the potential purchase or sale of any property here in the Okanagan Valley. With a history dating back to 1911, we know the area like the back of our hands.




































