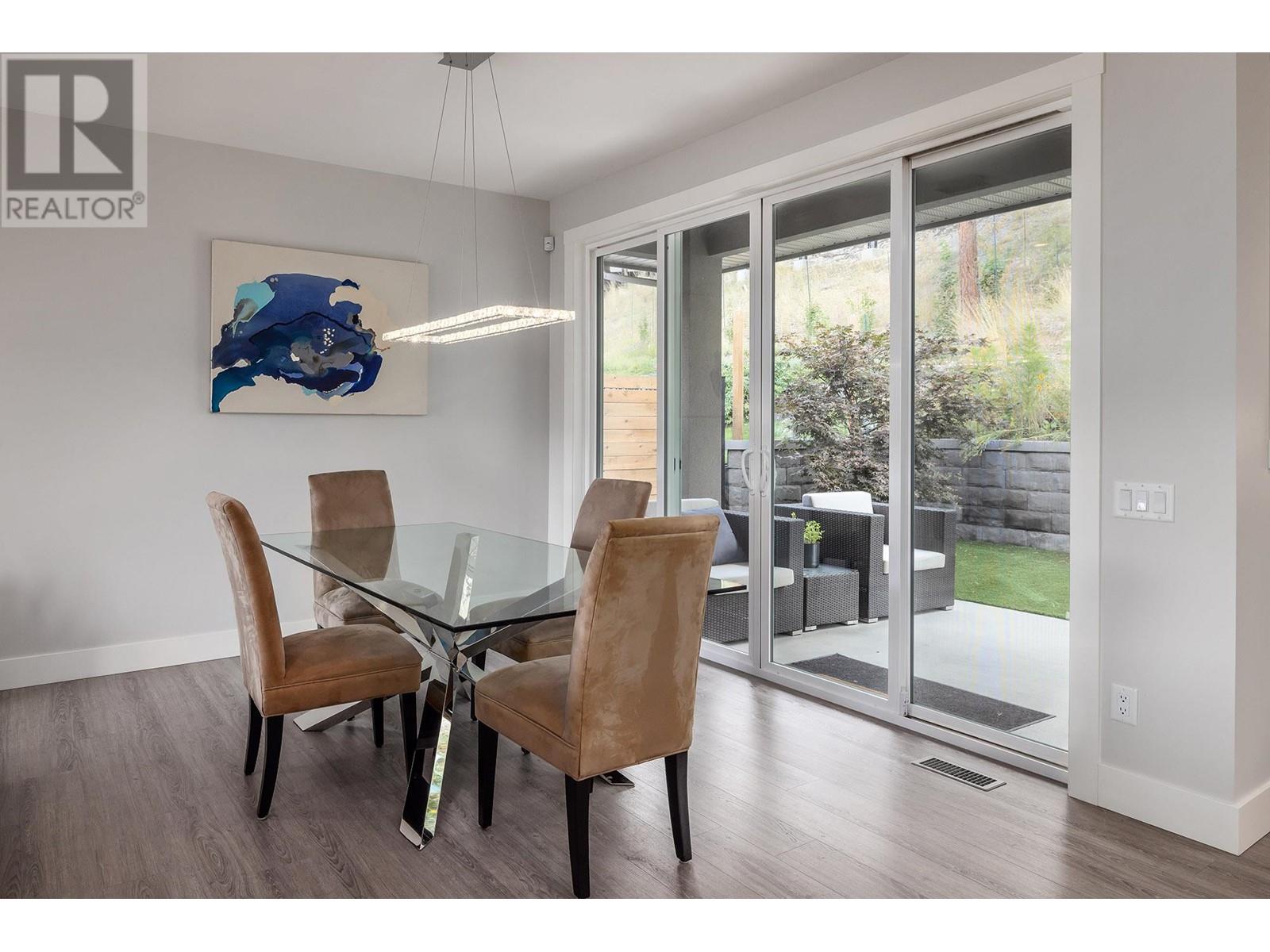4 Bedroom
4 Bathroom
2948 sqft
Fireplace
Central Air Conditioning
Forced Air, See Remarks
$1,395,000
Modern McKinley Beach Home with Lake Views. This bright, open-concept property offers contemporary finishes, a spacious lake view, and a versatile outdoor entertainment area. The gourmet kitchen flows into a large dining room with double sliding doors to the outdoor space. The main living area provides relaxing views of the lake, mountains, and valley. The primary bedroom features a king-size bed area, a private lounge, and a fireplace-adjacent bathtub. The ensuite includes a double vanity, ample storage, and a walk-in shower with rain shower head and bench. The home also includes a legal 1-bedroom suite, perfect for extended family or additional income. McKinley Beach offers walking trails, sports courts, an outdoor gym, playground, and community garden, making it a standout in the Kelowna market. (id:41053)
Property Details
|
MLS® Number
|
10325630 |
|
Property Type
|
Single Family |
|
Neigbourhood
|
McKinley Landing |
|
Features
|
Two Balconies |
|
Parking Space Total
|
2 |
|
View Type
|
Lake View, Mountain View, Valley View |
Building
|
Bathroom Total
|
4 |
|
Bedrooms Total
|
4 |
|
Basement Type
|
Full |
|
Constructed Date
|
2017 |
|
Construction Style Attachment
|
Detached |
|
Cooling Type
|
Central Air Conditioning |
|
Exterior Finish
|
Stone, Stucco, Composite Siding |
|
Fireplace Fuel
|
Electric,gas |
|
Fireplace Present
|
Yes |
|
Fireplace Type
|
Unknown,unknown |
|
Flooring Type
|
Ceramic Tile, Hardwood |
|
Heating Type
|
Forced Air, See Remarks |
|
Roof Material
|
Asphalt Shingle |
|
Roof Style
|
Unknown |
|
Stories Total
|
2 |
|
Size Interior
|
2948 Sqft |
|
Type
|
House |
|
Utility Water
|
Municipal Water |
Parking
Land
|
Acreage
|
No |
|
Sewer
|
Municipal Sewage System |
|
Size Frontage
|
61 Ft |
|
Size Irregular
|
0.13 |
|
Size Total
|
0.13 Ac|under 1 Acre |
|
Size Total Text
|
0.13 Ac|under 1 Acre |
|
Zoning Type
|
Unknown |
Rooms
| Level |
Type |
Length |
Width |
Dimensions |
|
Second Level |
Primary Bedroom |
|
|
22'7'' x 21'0'' |
|
Second Level |
5pc Ensuite Bath |
|
|
11'2'' x 11'7'' |
|
Second Level |
4pc Bathroom |
|
|
7'11'' x 10'1'' |
|
Second Level |
Bedroom |
|
|
12'3'' x 13'11'' |
|
Second Level |
Kitchen |
|
|
19'8'' x 14'7'' |
|
Second Level |
Dining Room |
|
|
10'3'' x 12'1'' |
|
Second Level |
4pc Bathroom |
|
|
13'5'' x 19'6'' |
|
Main Level |
Utility Room |
|
|
5'11'' x 4'6'' |
|
Main Level |
Full Bathroom |
|
|
8'5'' x 4'11'' |
|
Main Level |
Bedroom |
|
|
10'2'' x 13'5'' |
|
Main Level |
Living Room |
|
|
15'4'' x 13'9'' |
|
Main Level |
Laundry Room |
|
|
5'7'' x 6'11'' |
|
Main Level |
Kitchen |
|
|
8'4'' x 13'9'' |
|
Main Level |
Bedroom |
|
|
14'5'' x 11'7'' |
https://www.realtor.ca/real-estate/27506449/3399-water-birch-circle-kelowna-mckinley-landing













































