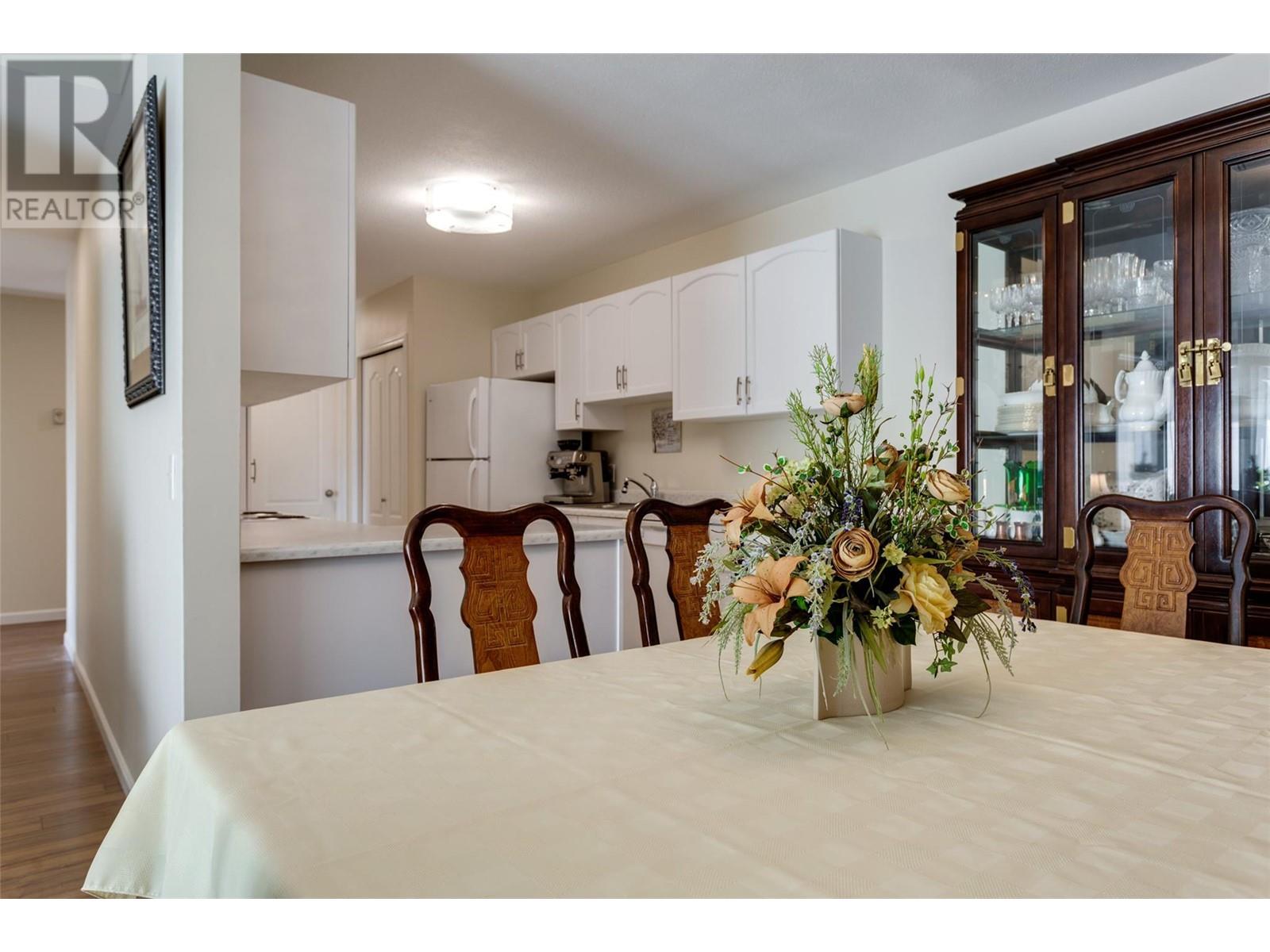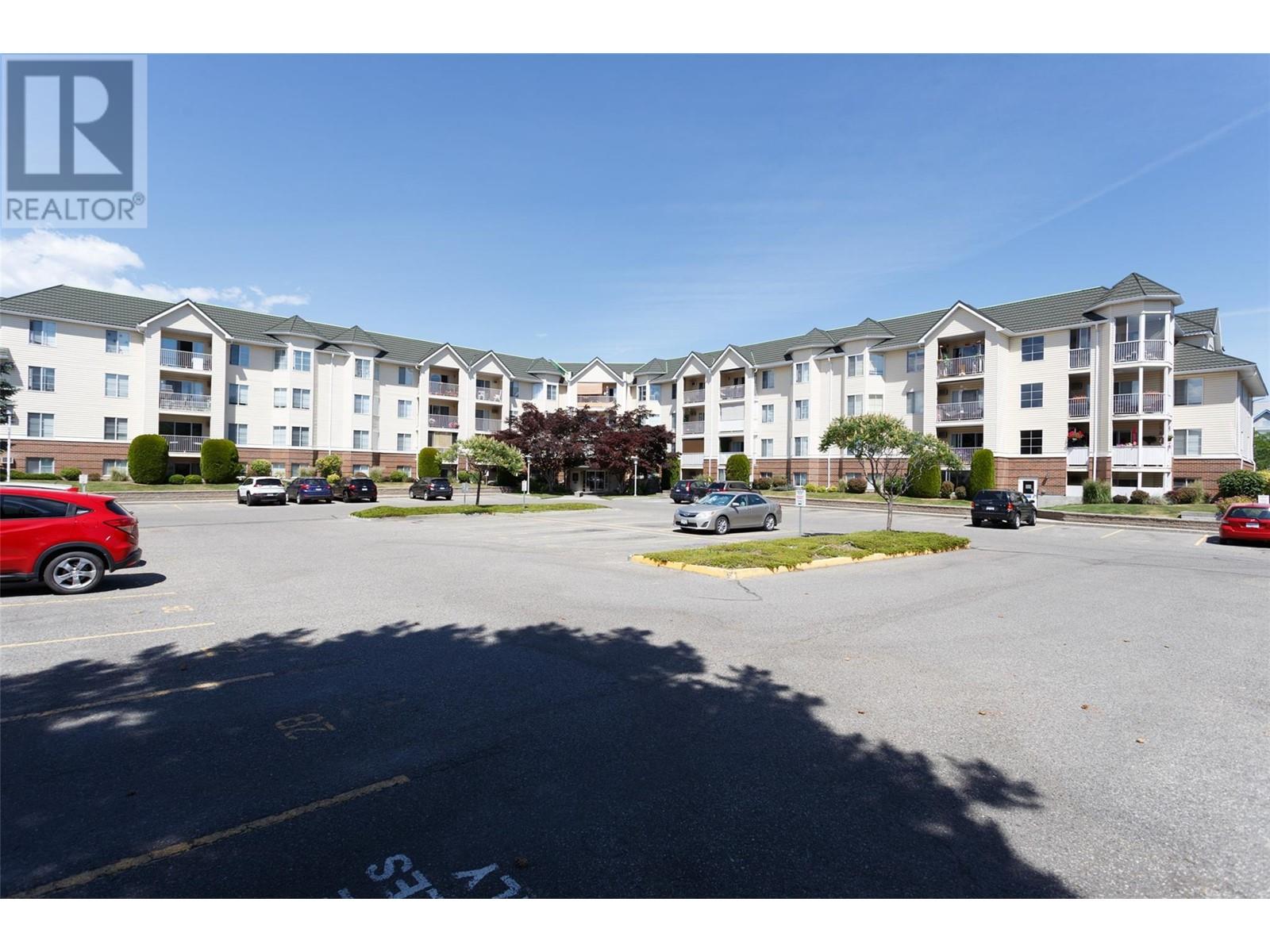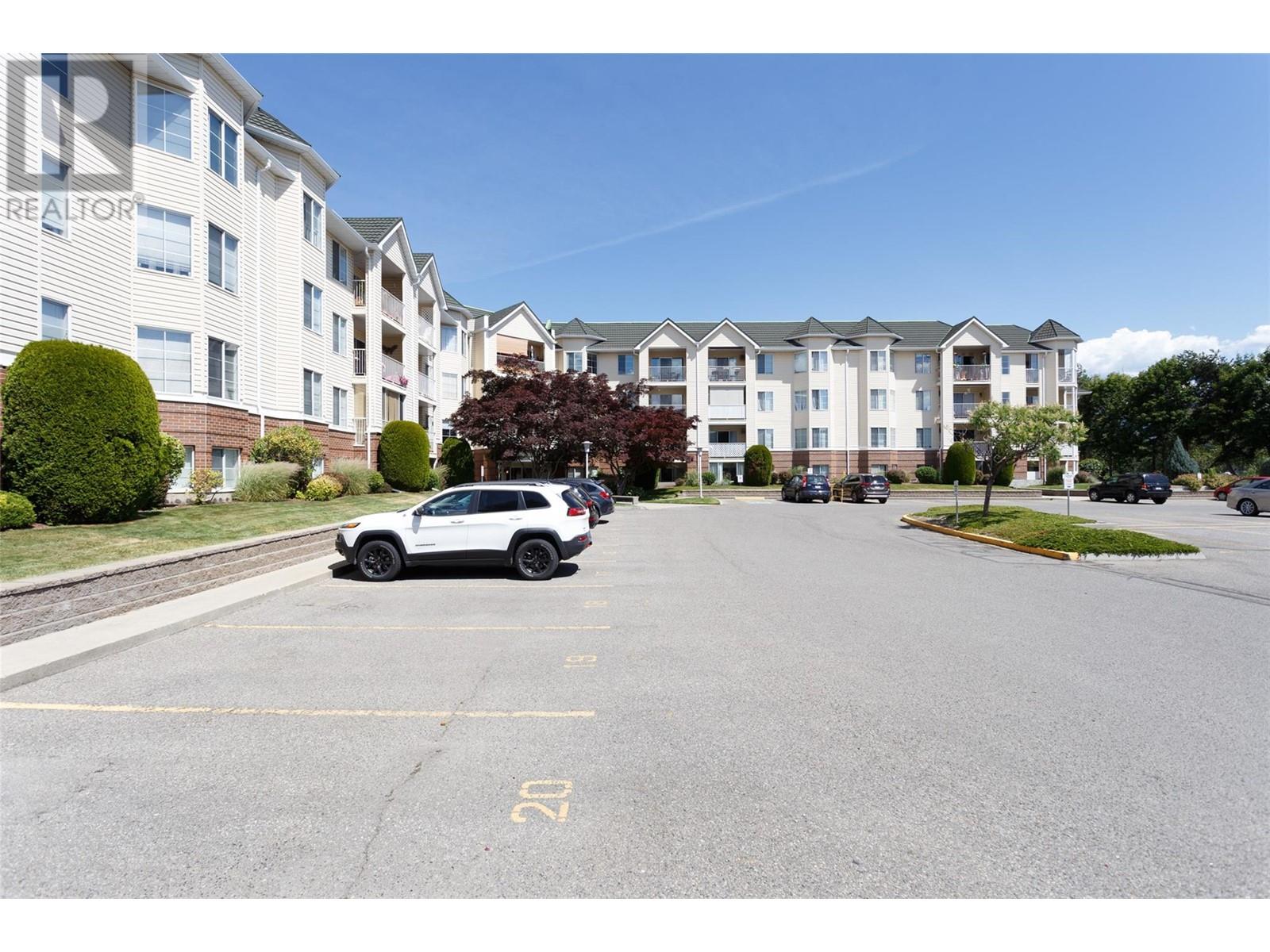3160 Casorso Road Unit# 409 Kelowna, British Columbia V1W 3L7
$449,900Maintenance, Reserve Fund Contributions, Other, See Remarks, Recreation Facilities, Sewer, Waste Removal, Water
$386.01 Monthly
Maintenance, Reserve Fund Contributions, Other, See Remarks, Recreation Facilities, Sewer, Waste Removal, Water
$386.01 MonthlyGreat mountain views from this top floor 2 bdrm 2 bath condo in Lower Mission. The unit features vaulted ceiling in living room, laminate & newer tile flooring, stackable washer/dryer, windows & sliding glass door, blinds in living room, wall a/c, light fixtures, hardware, & paint. The master bedroom w/3 piece ensuite and a bay window. Storage in unit. Condo faces East for desirable afternoon shade. Cool down in the kidney shaped outdoor heated salt water in-ground pool. The building features a gym, sauna, hot tub and a guest suite. Conveniently located in trendy Pandosy Village with walking distance to Okanagan Lake, Gyro Beach, Rotary Beach, KGH Hospital, excellent schools from kindergarten to college, the public transit exchange, Pandosy Village shops /restaurants /patios/coffee shops, and Fascieux Creek Wetlands. One small dog 14"" at the shoulder & 1 cat or 2 cats allowed, no age restrictions, rentals allowed, no short term rentals. (id:41053)
Property Details
| MLS® Number | 10326324 |
| Property Type | Single Family |
| Neigbourhood | Lower Mission |
| Community Name | Creekside Villas |
| Community Features | Pet Restrictions, Pets Allowed With Restrictions, Rentals Allowed |
| Features | One Balcony |
| Parking Space Total | 1 |
| Pool Type | Outdoor Pool |
Building
| Bathroom Total | 2 |
| Bedrooms Total | 2 |
| Appliances | Refrigerator, Dishwasher, Dryer, Range - Electric, Washer |
| Constructed Date | 1992 |
| Cooling Type | Wall Unit |
| Exterior Finish | Vinyl Siding |
| Flooring Type | Ceramic Tile, Laminate |
| Heating Fuel | Electric |
| Heating Type | Baseboard Heaters |
| Roof Material | Unknown |
| Roof Style | Unknown |
| Stories Total | 1 |
| Size Interior | 986 Sqft |
| Type | Apartment |
| Utility Water | Municipal Water |
Land
| Acreage | No |
| Sewer | Municipal Sewage System |
| Size Total Text | Under 1 Acre |
| Zoning Type | Unknown |
Rooms
| Level | Type | Length | Width | Dimensions |
|---|---|---|---|---|
| Main Level | Storage | 4'0'' x 7'10'' | ||
| Main Level | 3pc Ensuite Bath | 4'11'' x 7'9'' | ||
| Main Level | Kitchen | 11'0'' x 9'0'' | ||
| Main Level | Foyer | 3'8'' x 11'9'' | ||
| Main Level | Bedroom | 14'0'' x 9'3'' | ||
| Main Level | Dining Room | 9'2'' x 8'10'' | ||
| Main Level | 3pc Bathroom | 4'10'' x 7'9'' | ||
| Main Level | Primary Bedroom | 17'0'' x 11'10'' | ||
| Main Level | Living Room | 14'11'' x 12'9'' |
https://www.realtor.ca/real-estate/27551989/3160-casorso-road-unit-409-kelowna-lower-mission
Request
Contact Scott & Cole
Scott Marshall and his team are happy to assist in any way possible on the potential purchase or sale of any property here in the Okanagan Valley. With a history dating back to 1911, we know the area like the back of our hands.




































