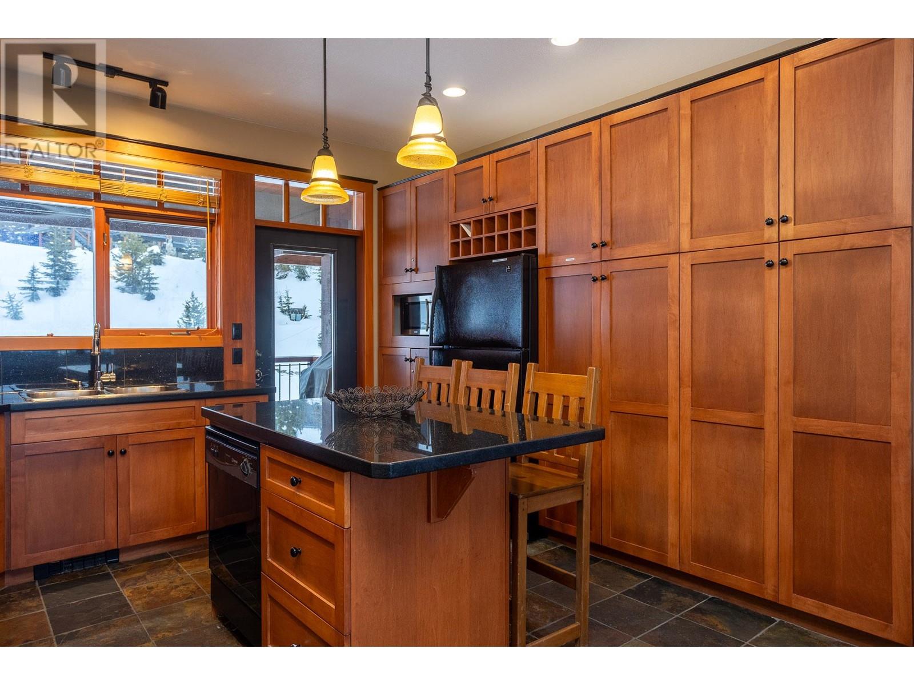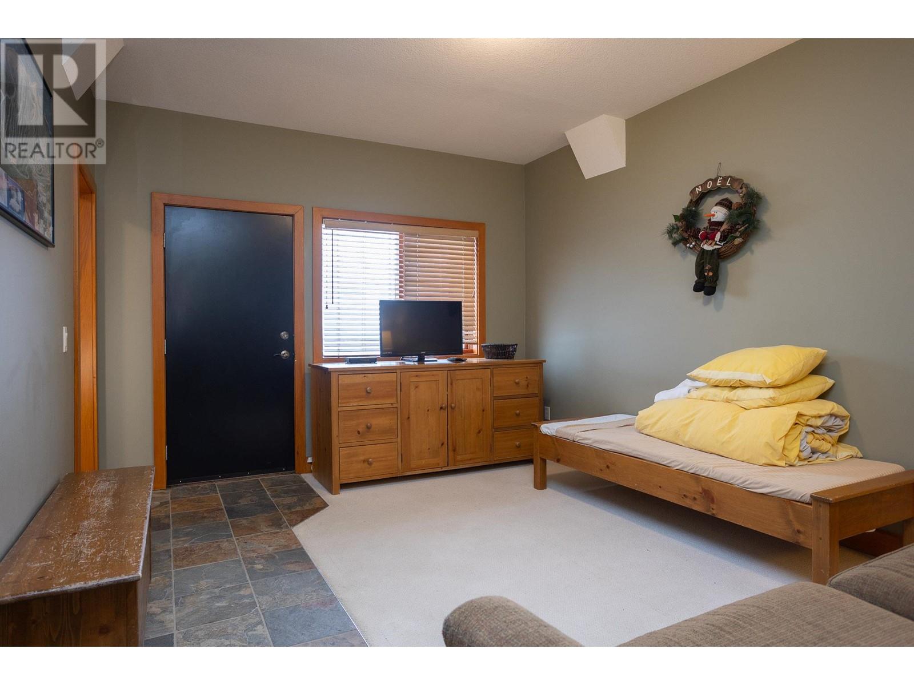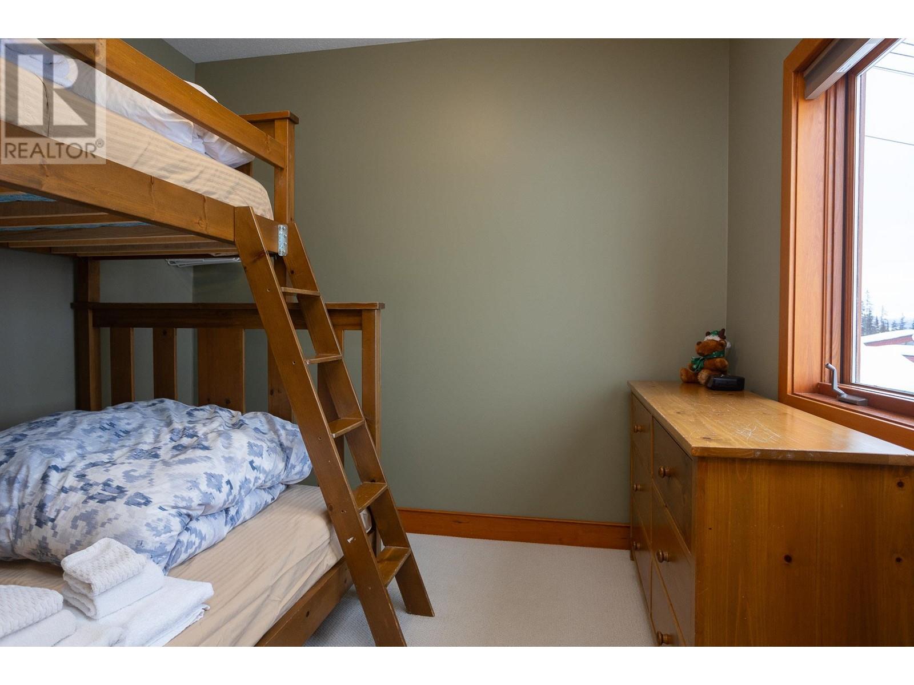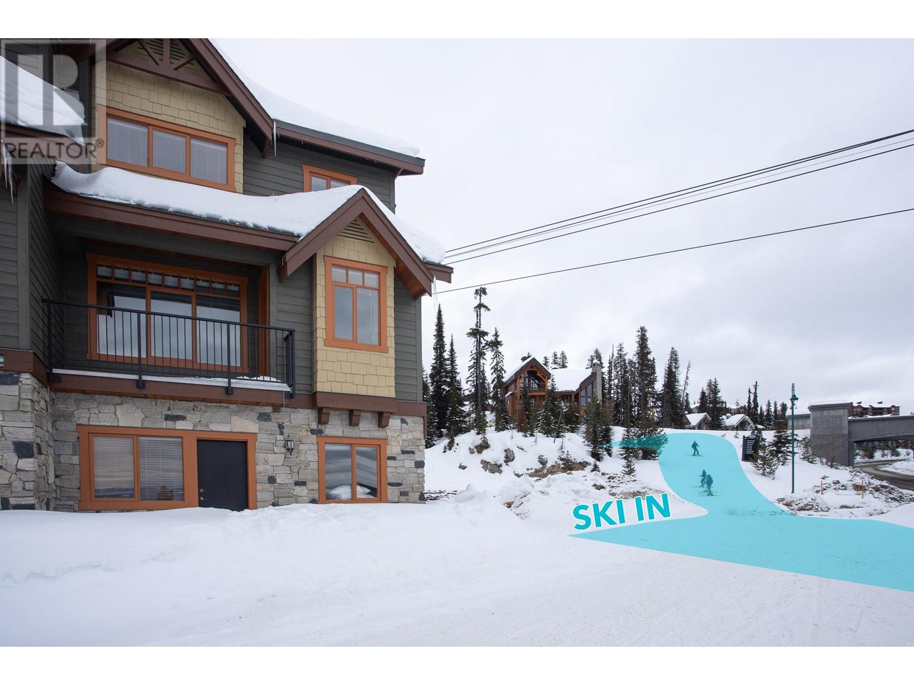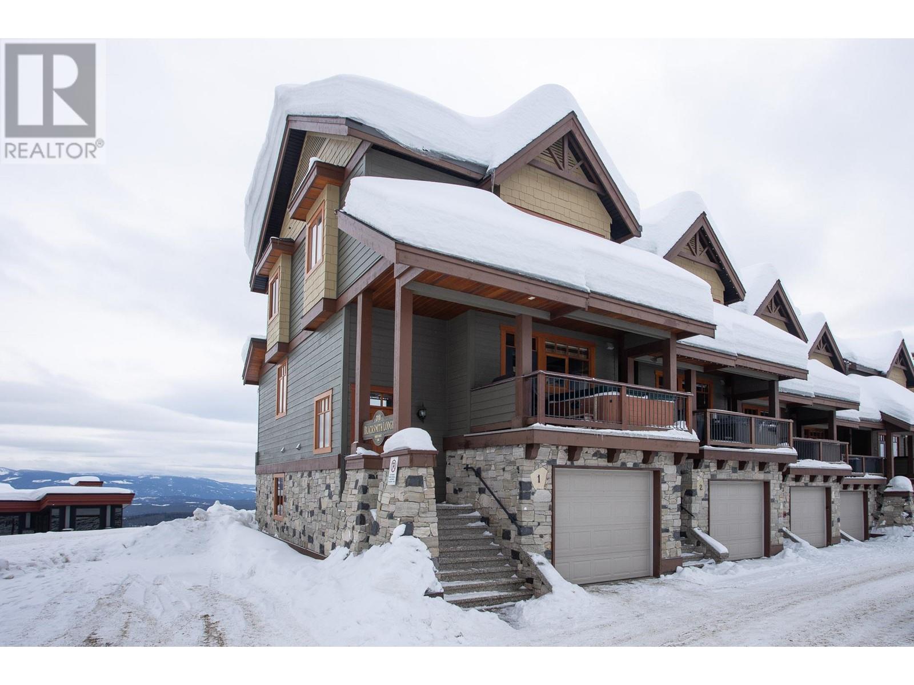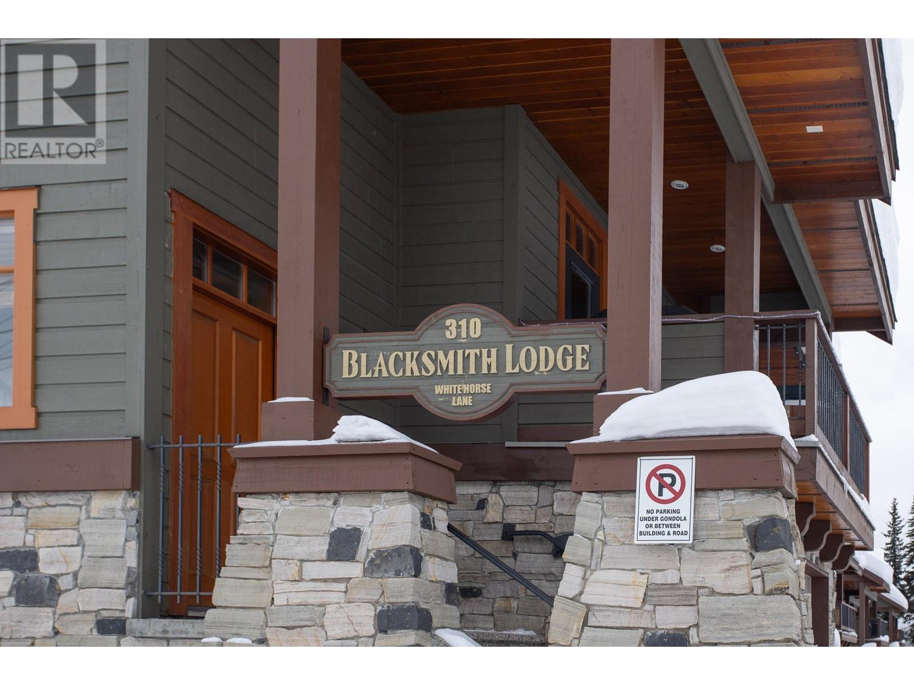310 Whitehorse Lane Unit# 1 Big White, British Columbia V1P 1P3
$949,800Maintenance,
$584.23 Monthly
Maintenance,
$584.23 MonthlyWelcome to the Blacksmith Lodge at Big White - This stunning ski-in/ski-out corner unit townhome offers three spacious levels with luxurious amenities such as heated floors, multiple fireplaces and steam shower! Being the end unit, it has amazing views in 3 directions, 2 balconies offering a great place to watch the weekly Big White firework display - or relax in the hot tub after a fun day on the slopes! The main floor includes the kitchen with granite counters, granite backsplash, and a massive double pantry for all your storage needs, while the large living and dining space provide plenty of room for entertaining. Upstairs you’ll find the convenient stacked front-loading laundry and a lockable linen closet, as well as the twin primary bedrooms, each with their own private ensuites. Downstairs, the rec room is an excellent space for unwinding after a day on the mountain. Another bedroom furnished with bunk beds and a day bed is perfect for accommodating extra guests. Another full bathroom and additional locking storage complete this level. This home comfortably sleeps 9 and offers plenty of natural light. A heated one-car garage is included and the home is also equipped with a 150a electrical panel, offering the potential for an EV charger. Whether you’re looking to hit the slopes or simply relax in style, this home is the perfect mountain getaway! (id:41053)
Property Details
| MLS® Number | 10336076 |
| Property Type | Single Family |
| Neigbourhood | Big White |
| Community Name | Blacksmith Lodge |
| Parking Space Total | 1 |
Building
| Bathroom Total | 3 |
| Bedrooms Total | 3 |
| Appliances | Refrigerator, Range - Electric, Washer/dryer Stack-up |
| Architectural Style | Split Level Entry |
| Basement Type | Full |
| Constructed Date | 2002 |
| Construction Style Attachment | Attached |
| Construction Style Split Level | Other |
| Fireplace Fuel | Electric,gas |
| Fireplace Present | Yes |
| Fireplace Type | Unknown,unknown |
| Flooring Type | Carpeted, Hardwood |
| Heating Fuel | Electric |
| Heating Type | In Floor Heating, Hot Water |
| Stories Total | 3 |
| Size Interior | 1916 Sqft |
| Type | Row / Townhouse |
| Utility Water | Private Utility |
Parking
| Attached Garage | 1 |
Land
| Acreage | No |
| Sewer | Municipal Sewage System |
| Size Total Text | Under 1 Acre |
| Zoning Type | Unknown |
Rooms
| Level | Type | Length | Width | Dimensions |
|---|---|---|---|---|
| Second Level | 4pc Ensuite Bath | 6'11'' x 8'8'' | ||
| Second Level | Bedroom | 13'5'' x 11'6'' | ||
| Second Level | 3pc Ensuite Bath | 8'1'' x 5'0'' | ||
| Second Level | Primary Bedroom | 14'2'' x 14'0'' | ||
| Basement | Other | 13'0'' x 21'3'' | ||
| Basement | Storage | 8'9'' x 4'7'' | ||
| Basement | 4pc Bathroom | 7'9'' x 4'11'' | ||
| Basement | Bedroom | 9'3'' x 10'0'' | ||
| Basement | Recreation Room | 13'4'' x 15'5'' | ||
| Main Level | Living Room | 13'3'' x 18'3'' | ||
| Main Level | Dining Room | 9'1'' x 16'2'' | ||
| Main Level | Kitchen | 13'4'' x 12'1'' |
https://www.realtor.ca/real-estate/27939859/310-whitehorse-lane-unit-1-big-white-big-white
Request
Contact Scott & Cole
Scott Marshall and his team are happy to assist in any way possible on the potential purchase or sale of any property here in the Okanagan Valley. With a history dating back to 1911, we know the area like the back of our hands.



















