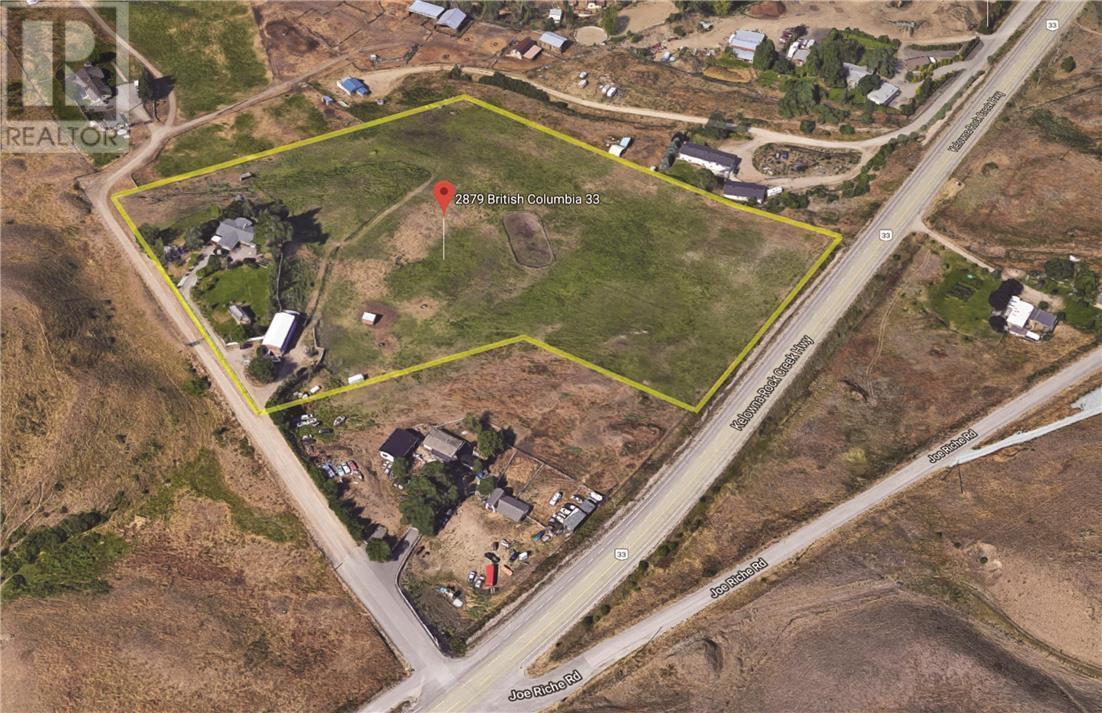5 Bedroom
3 Bathroom
3457 sqft
Ranch
Fireplace
Central Air Conditioning
Forced Air, See Remarks
Acreage
Underground Sprinkler
$3,199,900
Stunning 12-Acre Property with Endless Possibilities! Discover the perfect blend of space, convenience, and breathtaking views! This incredible property offers nearly 12 acres of land in a prime location, just minutes from shopping and amenities. The spacious 5-bedroom, 3-bathroom home includes a separate in-law suite and a guest home, ideal for extended family or rental income. Main house is rented out for $3187.81 per month & Carriage house is rented out for $1178.69 per month For hobbyists and business owners, the massive two-story (60x25) shop with 3-phase power provides exceptional workspace. Plus, there's a dedicated area to board your horses, making this property perfect for equestrian enthusiasts. Whether you're looking for a family retreat, an income-generating property, or a hobby farm, this unique offering has it all! (id:41053)
Property Details
|
MLS® Number
|
10341291 |
|
Property Type
|
Agriculture |
|
Neigbourhood
|
Black Mountain |
|
Farm Type
|
Unknown |
|
Features
|
Irregular Lot Size |
|
Parking Space Total
|
1 |
|
Storage Type
|
Feed Storage |
|
View Type
|
City View, Lake View, Mountain View, Valley View, View (panoramic) |
Building
|
Bathroom Total
|
3 |
|
Bedrooms Total
|
5 |
|
Architectural Style
|
Ranch |
|
Basement Type
|
Full |
|
Constructed Date
|
1978 |
|
Cooling Type
|
Central Air Conditioning |
|
Exterior Finish
|
Stucco |
|
Fire Protection
|
Smoke Detector Only |
|
Fireplace Fuel
|
Gas |
|
Fireplace Present
|
Yes |
|
Fireplace Type
|
Insert,unknown |
|
Flooring Type
|
Carpeted, Hardwood, Laminate |
|
Heating Type
|
Forced Air, See Remarks |
|
Roof Material
|
Asphalt Shingle |
|
Roof Style
|
Unknown |
|
Stories Total
|
1 |
|
Size Interior
|
3457 Sqft |
|
Type
|
Other |
|
Utility Water
|
Irrigation District |
Parking
|
See Remarks
|
|
|
Attached Garage
|
1 |
Land
|
Acreage
|
Yes |
|
Landscape Features
|
Underground Sprinkler |
|
Sewer
|
Septic Tank |
|
Size Frontage
|
261 Ft |
|
Size Irregular
|
11.8 |
|
Size Total
|
11.8 Ac|10 - 50 Acres |
|
Size Total Text
|
11.8 Ac|10 - 50 Acres |
|
Zoning Type
|
Unknown |
Rooms
| Level |
Type |
Length |
Width |
Dimensions |
|
Basement |
Sauna |
|
|
6'1'' x 5'8'' |
|
Basement |
Full Bathroom |
|
|
9'3'' x 8'6'' |
|
Basement |
Bedroom |
|
|
12'7'' x 8'9'' |
|
Basement |
Bedroom |
|
|
12'4'' x 9'10'' |
|
Basement |
Bedroom |
|
|
12'4'' x 10'4'' |
|
Basement |
Living Room |
|
|
19'9'' x 12'3'' |
|
Basement |
Kitchen |
|
|
19'2'' x 12'3'' |
|
Main Level |
Laundry Room |
|
|
9'4'' x 7'6'' |
|
Main Level |
Den |
|
|
9'4'' x 9'2'' |
|
Main Level |
Full Bathroom |
|
|
9'3'' x 6'10'' |
|
Main Level |
Bedroom |
|
|
12'9'' x 7'10'' |
|
Main Level |
Sunroom |
|
|
20'4'' x 9'8'' |
|
Main Level |
3pc Ensuite Bath |
|
|
7'6'' x 5'3'' |
|
Main Level |
Primary Bedroom |
|
|
17'9'' x 12'9'' |
|
Main Level |
Family Room |
|
|
18'9'' x 12'9'' |
|
Main Level |
Dining Room |
|
|
20'1'' x 11'5'' |
|
Main Level |
Pantry |
|
|
10'7'' x 7'3'' |
|
Main Level |
Kitchen |
|
|
14'1'' x 10'0'' |
|
Main Level |
Den |
|
|
9'6'' x 7'1'' |
|
Main Level |
Living Room |
|
|
20'1'' x 10'0'' |
|
Main Level |
Foyer |
|
|
10'5'' x 6'8'' |
https://www.realtor.ca/real-estate/28097723/2879-highway-33-e-kelowna-black-mountain



























