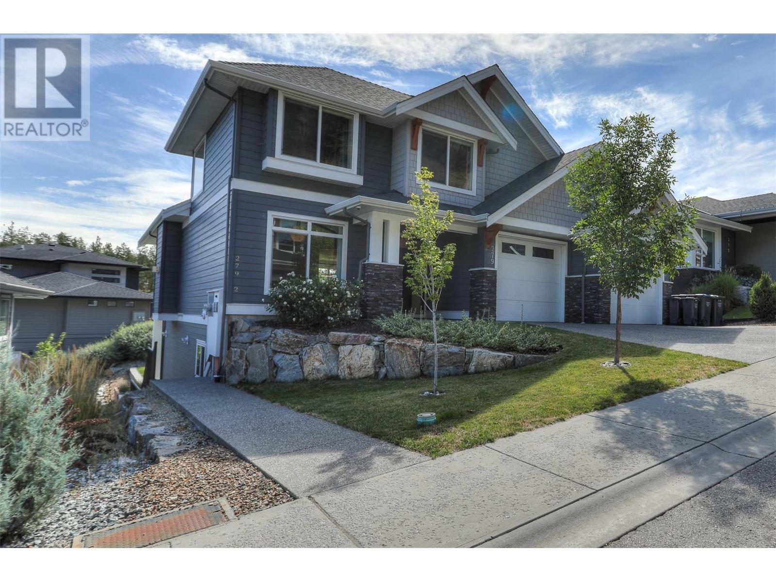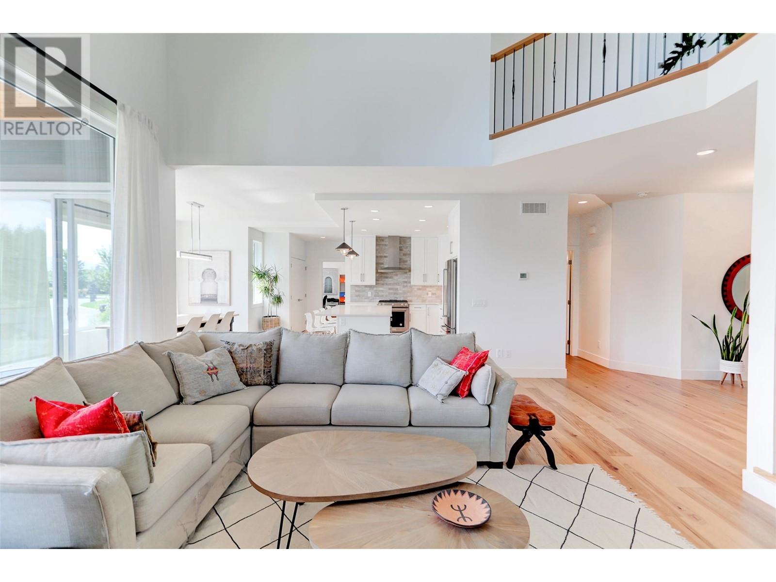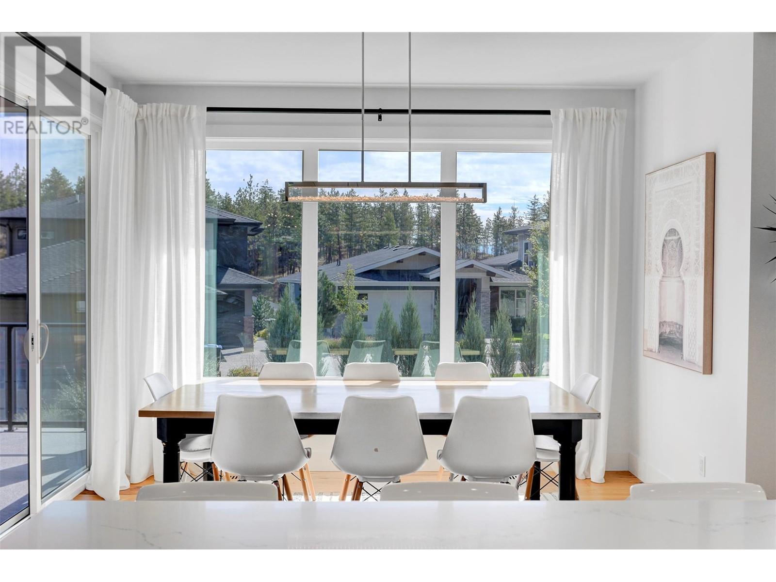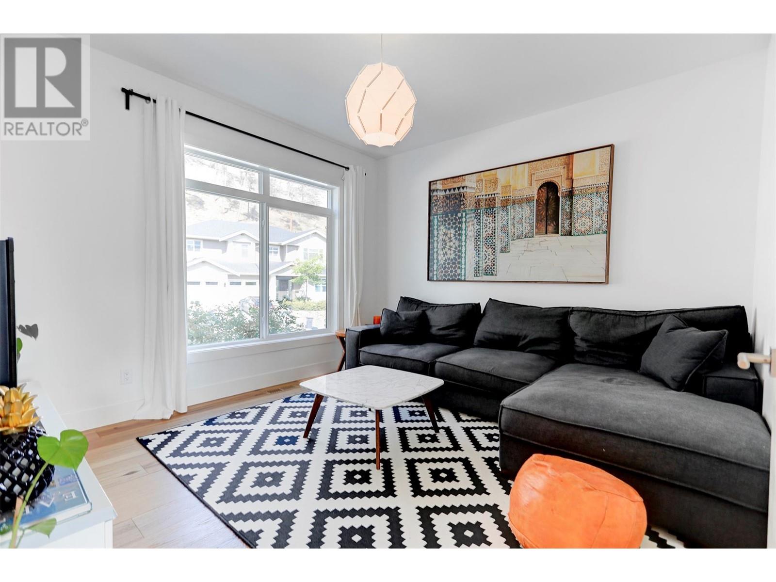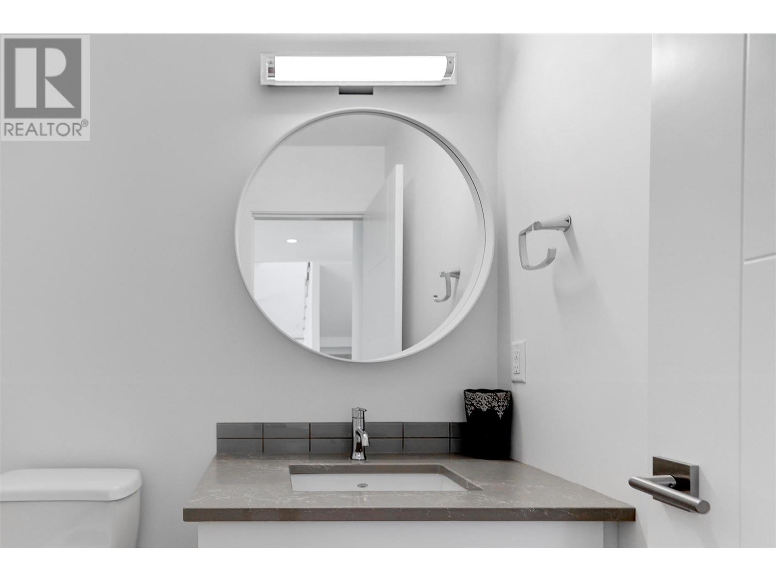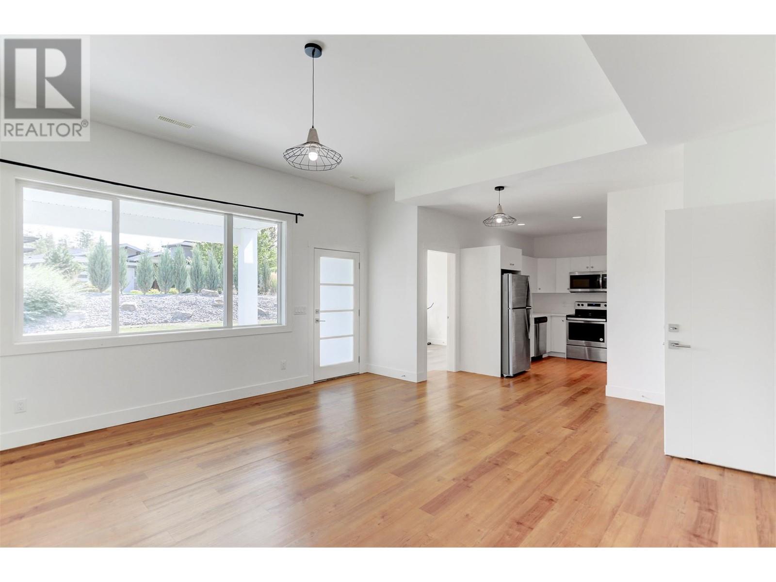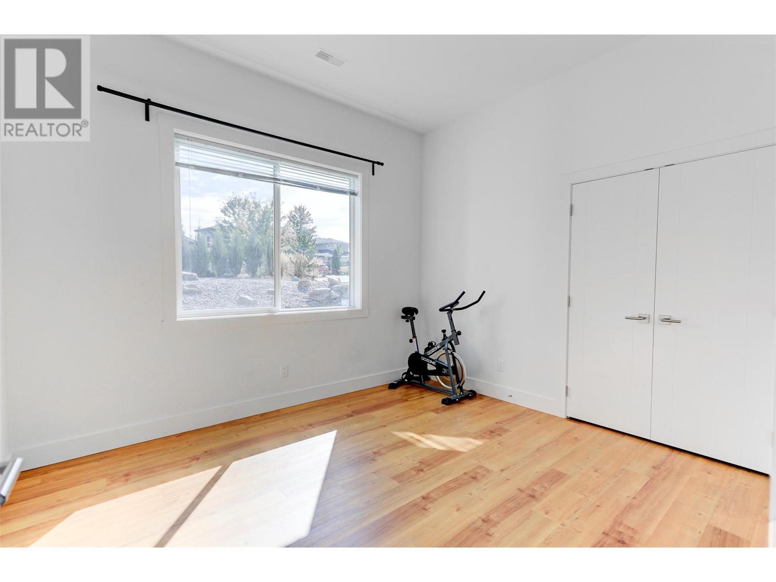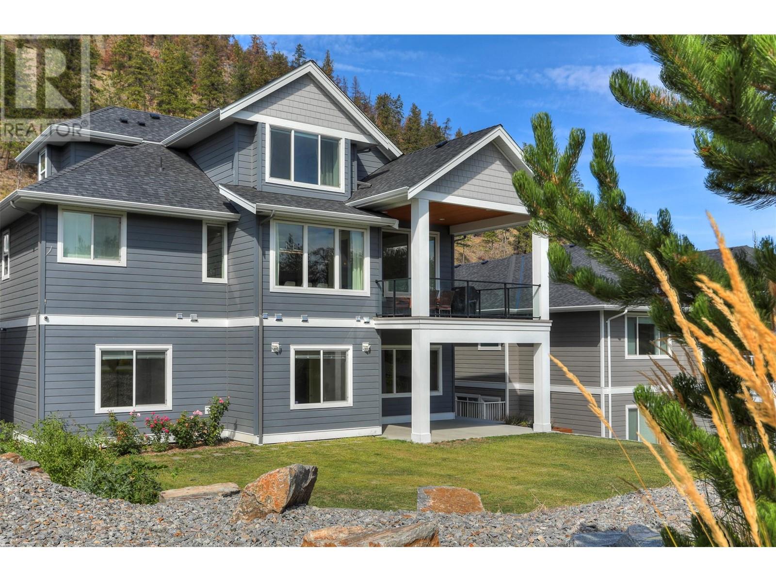7 Bedroom
4 Bathroom
3664 sqft
Ranch
Central Air Conditioning
Forced Air
$1,698,000
Exquisite Ultramodern Executive Home with Spectacular Mountain Views! This exceptional residence features a meticulously designed layout with high-end finishes throughout. On the main level, you'll find a spacious living room with vaulted ceilings, a custom gas fireplace, and large windows that flood the space with natural light. The layout also includes a versatile study/den, a convenient powder room, a stylish kitchen with quartz countertops and soft-close cabinetry, and a dining area with large windows. Upstairs, a large master suite with a walk-in closet and a luxurious 5-piece bathroom, complete with modern tile work, double sinks, heated flooring, a seamless glass shower, and a separate tub. This floor also includes two additional bedrooms and a full bathroom as well with dual sinks. The walkout basement features 10-foot ceilings and large windows, offering a bedroom /hobby room and a 2 bedroom legal suite with a separate entrance and own climate control. This family home boasts many features including large backyard, high efficiency hot water tank, air purifier, water leak sensors, wired-in security cameras around the house, noise proof doors and walls in the second floor, water filtration and much more. Built by the award-winning Rykon Construction, this home is a masterpiece of craftsmanship and attention to detail. This stunning property offers incredible value and won’t last long! Measurements approximate, if important, please confirm. Suit is vacant. (id:41053)
Property Details
|
MLS® Number
|
10326804 |
|
Property Type
|
Single Family |
|
Neigbourhood
|
Wilden |
|
Parking Space Total
|
6 |
Building
|
Bathroom Total
|
4 |
|
Bedrooms Total
|
7 |
|
Architectural Style
|
Ranch |
|
Constructed Date
|
2017 |
|
Construction Style Attachment
|
Detached |
|
Cooling Type
|
Central Air Conditioning |
|
Half Bath Total
|
1 |
|
Heating Type
|
Forced Air |
|
Stories Total
|
3 |
|
Size Interior
|
3664 Sqft |
|
Type
|
House |
|
Utility Water
|
Municipal Water |
Parking
Land
|
Acreage
|
No |
|
Sewer
|
Municipal Sewage System |
|
Size Irregular
|
0.14 |
|
Size Total
|
0.14 Ac|under 1 Acre |
|
Size Total Text
|
0.14 Ac|under 1 Acre |
|
Zoning Type
|
Unknown |
Rooms
| Level |
Type |
Length |
Width |
Dimensions |
|
Second Level |
Primary Bedroom |
|
|
11'11'' x 15'3'' |
|
Second Level |
Bedroom |
|
|
14'10'' x 11'4'' |
|
Second Level |
Bedroom |
|
|
12'7'' x 12'0'' |
|
Second Level |
Full Ensuite Bathroom |
|
|
13'10'' x 11'6'' |
|
Second Level |
5pc Bathroom |
|
|
10'1'' x 5'1'' |
|
Lower Level |
Utility Room |
|
|
4'8'' x 6'10'' |
|
Lower Level |
Living Room |
|
|
18'3'' x 11'2'' |
|
Lower Level |
Bedroom |
|
|
30'4'' x 16'7'' |
|
Lower Level |
Bedroom |
|
|
11'10'' x 10'7'' |
|
Lower Level |
Bedroom |
|
|
13'2'' x 15'9'' |
|
Lower Level |
4pc Bathroom |
|
|
9'8'' x 4'9'' |
|
Main Level |
Office |
|
|
6'8'' x 6'5'' |
|
Main Level |
Living Room |
|
|
19'8'' x 16'6'' |
|
Main Level |
Laundry Room |
|
|
10'1'' x 9'7'' |
|
Main Level |
Kitchen |
|
|
17'2'' x 14'3'' |
|
Main Level |
Bedroom |
|
|
12'5'' x 11'11'' |
|
Main Level |
Dining Room |
|
|
15'0'' x 7'7'' |
|
Main Level |
2pc Bathroom |
|
|
5'1'' x 5'7'' |
https://www.realtor.ca/real-estate/27578247/279-upper-canyon-drive-n-kelowna-wilden









