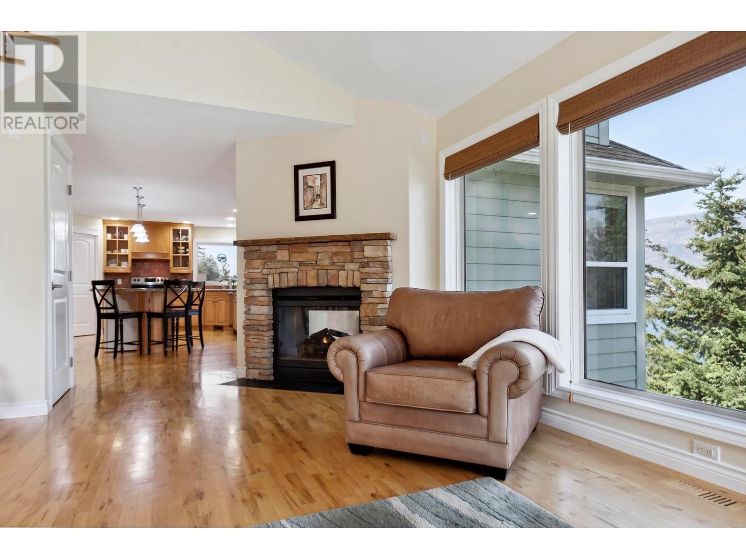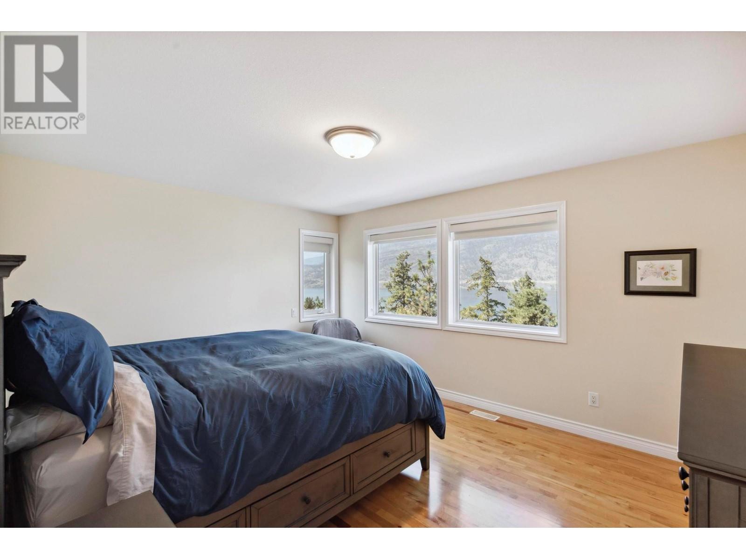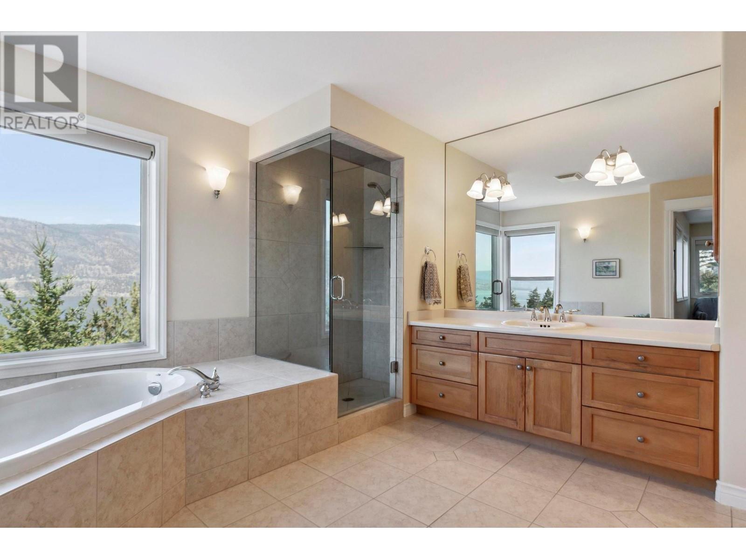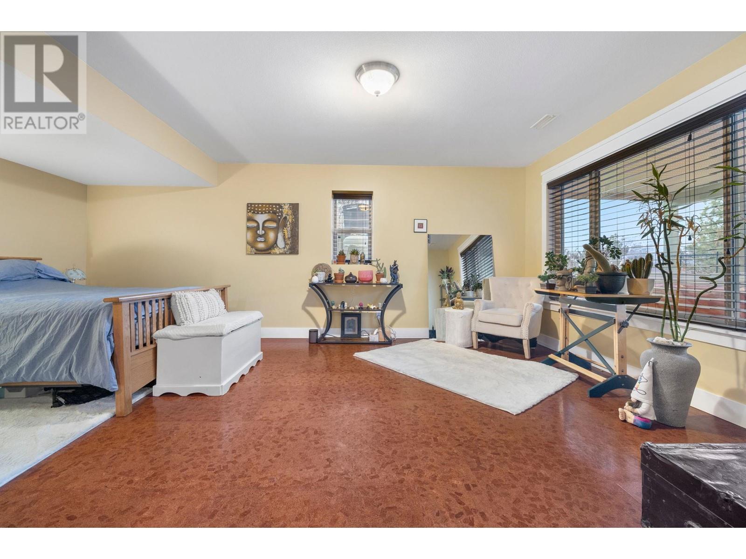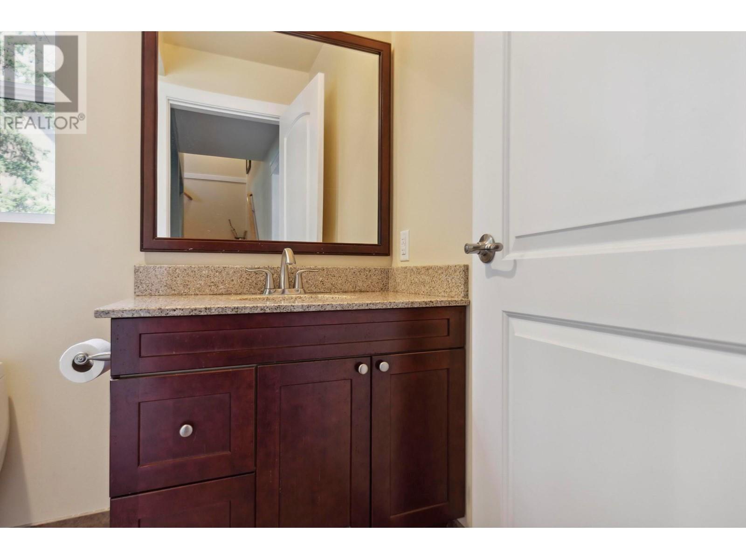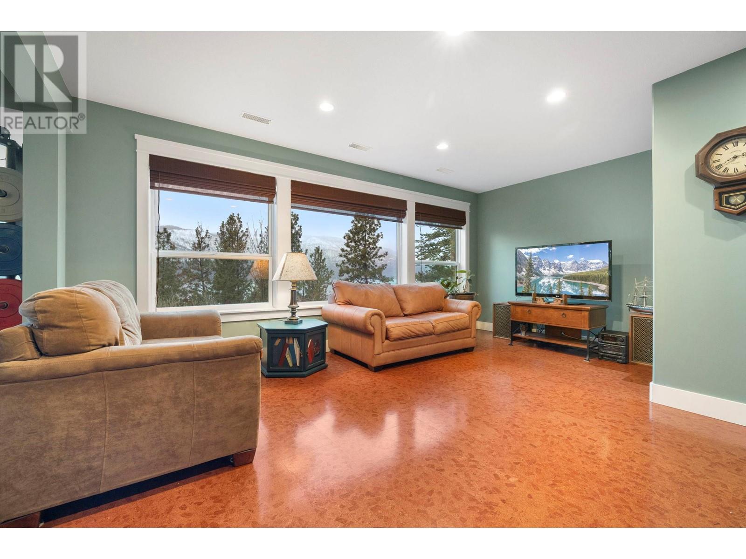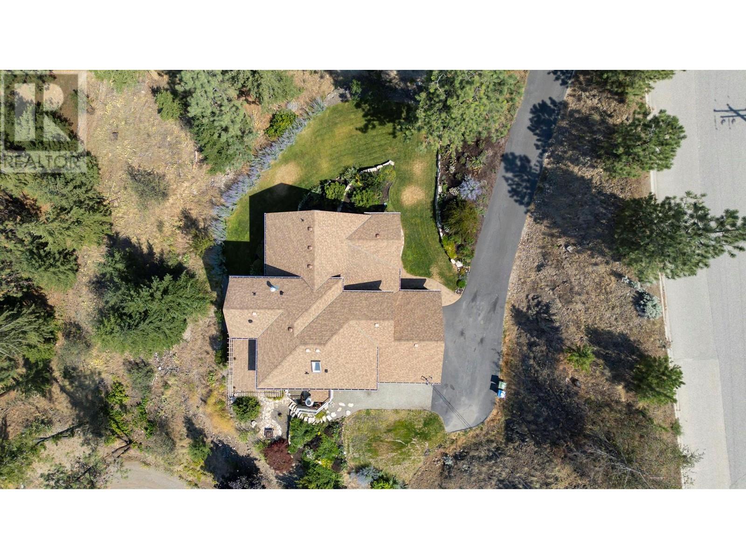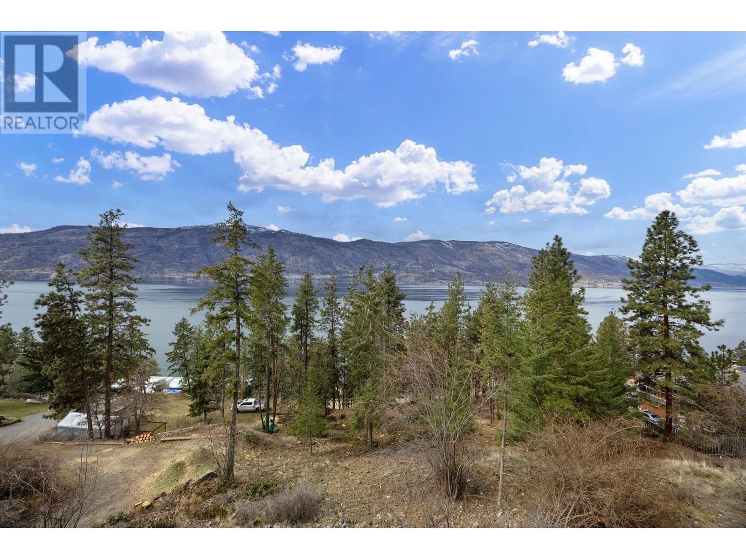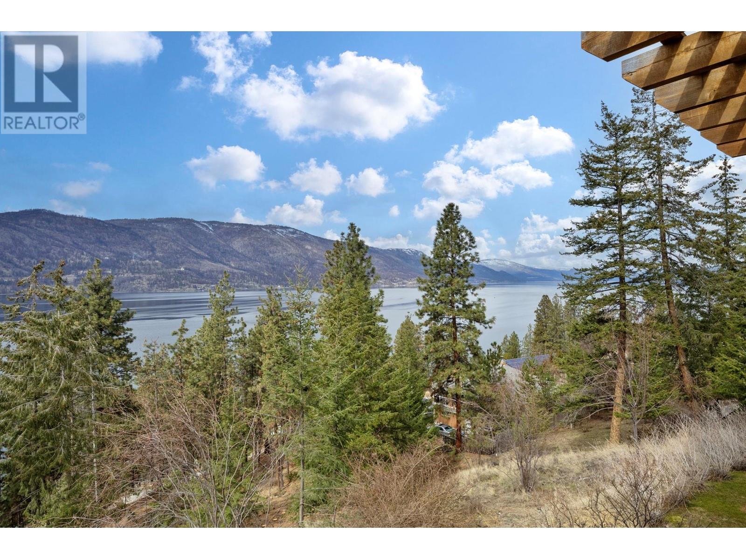4 Bedroom
4 Bathroom
3400 sqft
Split Level Entry
Fireplace
Heat Pump
Forced Air, Heat Pump, See Remarks
Acreage
Landscaped
$1,435,000
Lakeview Custom Craftsman Home | Imagine escaping to your dream retreat on the edge of the city limits. A FULL 1-acre Estate delivers peaceful lakeviews and timeless charm in a beautiful custom Fawdry-built home. Soaring vaulted ceilings, skylights, and oversized windows flood the space with natural light, creating an airy, welcoming vibe throughout. The heart-of-the-home is the kitchen, ours features granite countertops, stainless steel appliances, and warm maple hardwood floors—perfect for hosting or just enjoying a cozy night in. Step out onto not one, but two covered decks and soak in the views year-round. With 4 spacious bedrooms and 4 bathrooms, plus a walkout basement that opens up to a thoughtfully landscaped outdoor lounge area, there’s plenty of room to relax, entertain, and make lasting memories. Enjoy the ease of low-maintenance landscaping with drip irrigation, and take advantage of the generous parking—ideal for your boat, RV, or visiting guests. With over 3,400 sq. ft. of space and just a 5–10 minute drive to everything you need, this is lakeside living at its finest. Don't miss this rare opportunity to own a slice of Okanagan paradise—at a price that’s hard to beat! (id:41053)
Property Details
|
MLS® Number
|
10340677 |
|
Property Type
|
Single Family |
|
Neigbourhood
|
McKinley Landing |
|
Features
|
Private Setting, Central Island |
|
Parking Space Total
|
2 |
|
View Type
|
Lake View, Mountain View |
Building
|
Bathroom Total
|
4 |
|
Bedrooms Total
|
4 |
|
Appliances
|
Refrigerator, Dishwasher, Oven - Electric, Range - Electric, Washer & Dryer |
|
Architectural Style
|
Split Level Entry |
|
Basement Type
|
Full |
|
Constructed Date
|
2003 |
|
Construction Style Attachment
|
Detached |
|
Construction Style Split Level
|
Other |
|
Cooling Type
|
Heat Pump |
|
Exterior Finish
|
Other |
|
Fireplace Fuel
|
Propane |
|
Fireplace Present
|
Yes |
|
Fireplace Type
|
Unknown |
|
Flooring Type
|
Hardwood, Tile |
|
Half Bath Total
|
1 |
|
Heating Fuel
|
Electric |
|
Heating Type
|
Forced Air, Heat Pump, See Remarks |
|
Roof Material
|
Asphalt Shingle |
|
Roof Style
|
Unknown |
|
Stories Total
|
3 |
|
Size Interior
|
3400 Sqft |
|
Type
|
House |
|
Utility Water
|
Irrigation District |
Parking
|
See Remarks
|
|
|
Attached Garage
|
2 |
Land
|
Acreage
|
Yes |
|
Landscape Features
|
Landscaped |
|
Sewer
|
Septic Tank |
|
Size Irregular
|
1 |
|
Size Total
|
1 Ac|100+ Acres |
|
Size Total Text
|
1 Ac|100+ Acres |
|
Surface Water
|
Lake |
|
Zoning Type
|
Unknown |
Rooms
| Level |
Type |
Length |
Width |
Dimensions |
|
Second Level |
Bedroom |
|
|
9'11'' x 16'8'' |
|
Second Level |
Bedroom |
|
|
13'10'' x 12' |
|
Second Level |
5pc Bathroom |
|
|
10'6'' x 5' |
|
Second Level |
5pc Ensuite Bath |
|
|
11'11'' x 11' |
|
Second Level |
Primary Bedroom |
|
|
15'3'' x 11'9'' |
|
Lower Level |
Full Bathroom |
|
|
5'4'' x 9'1'' |
|
Lower Level |
Primary Bedroom |
|
|
17'3'' x 20'7'' |
|
Lower Level |
Gym |
|
|
12'2'' x 20'9'' |
|
Lower Level |
Family Room |
|
|
17'8'' x 18'5'' |
|
Main Level |
2pc Bathroom |
|
|
6'8'' x 7'8'' |
|
Main Level |
Kitchen |
|
|
22'3'' x 14'7'' |
|
Main Level |
Dining Room |
|
|
11'6'' x 13'3'' |
|
Main Level |
Living Room |
|
|
21'6'' x 18'5'' |
https://www.realtor.ca/real-estate/28076941/2620-arthur-road-kelowna-mckinley-landing
















