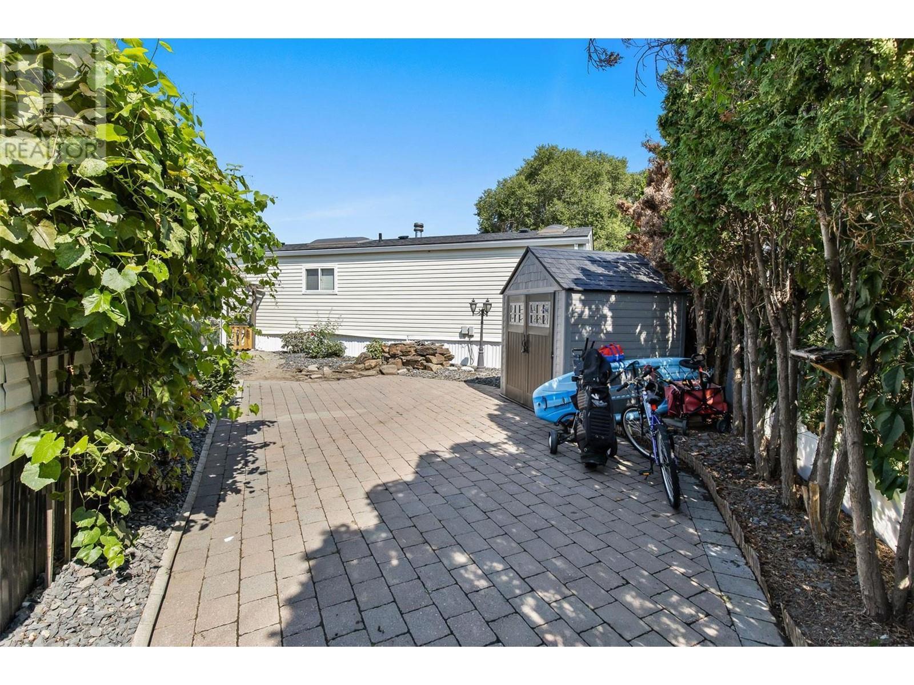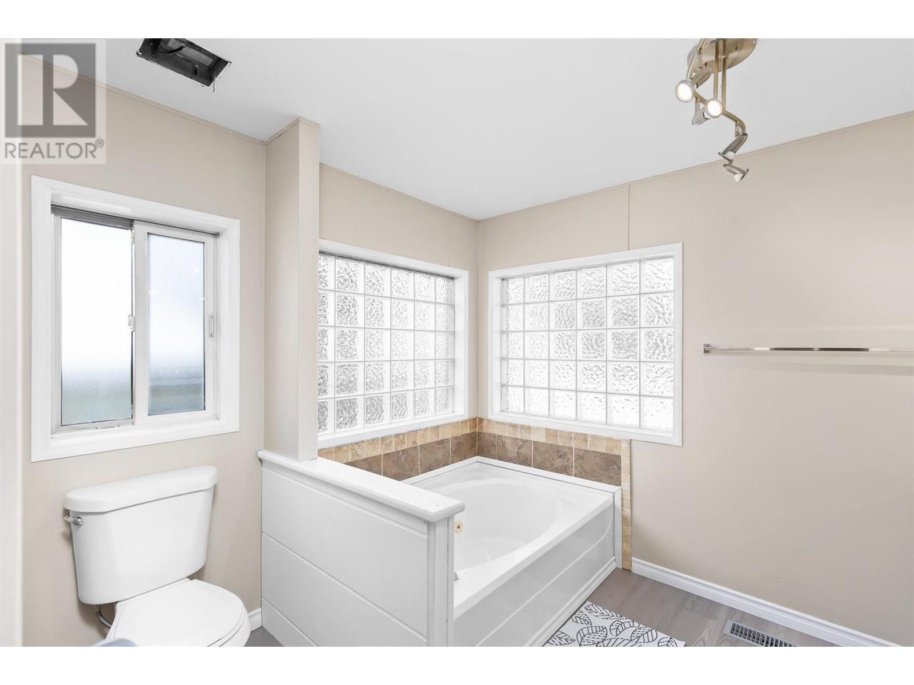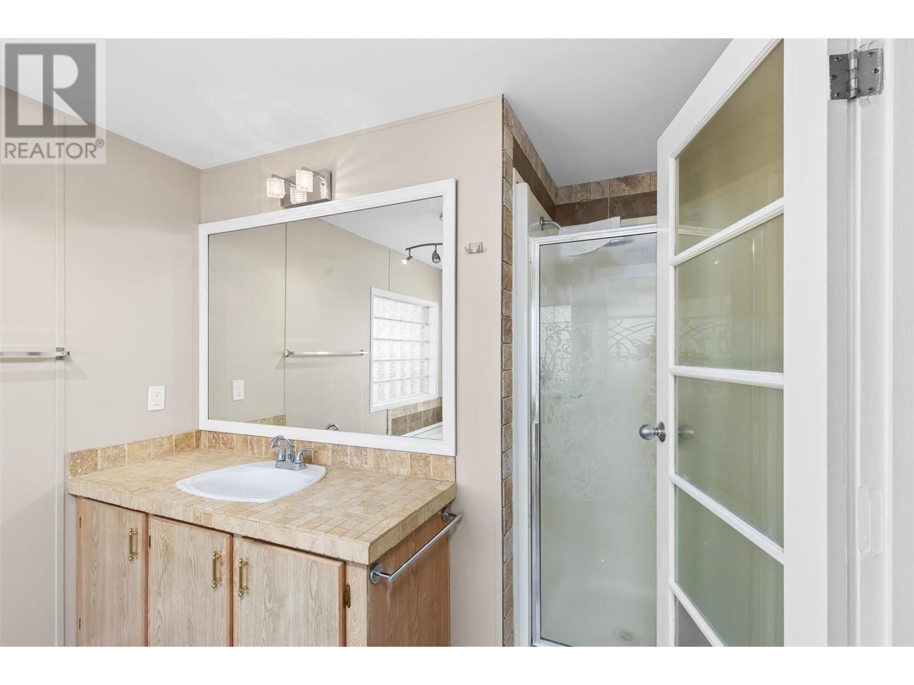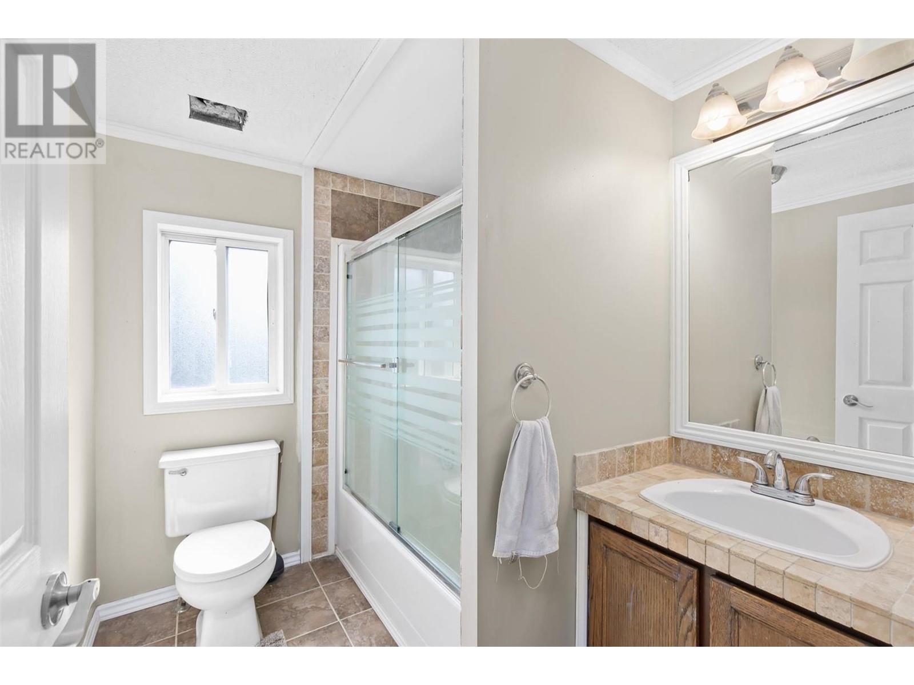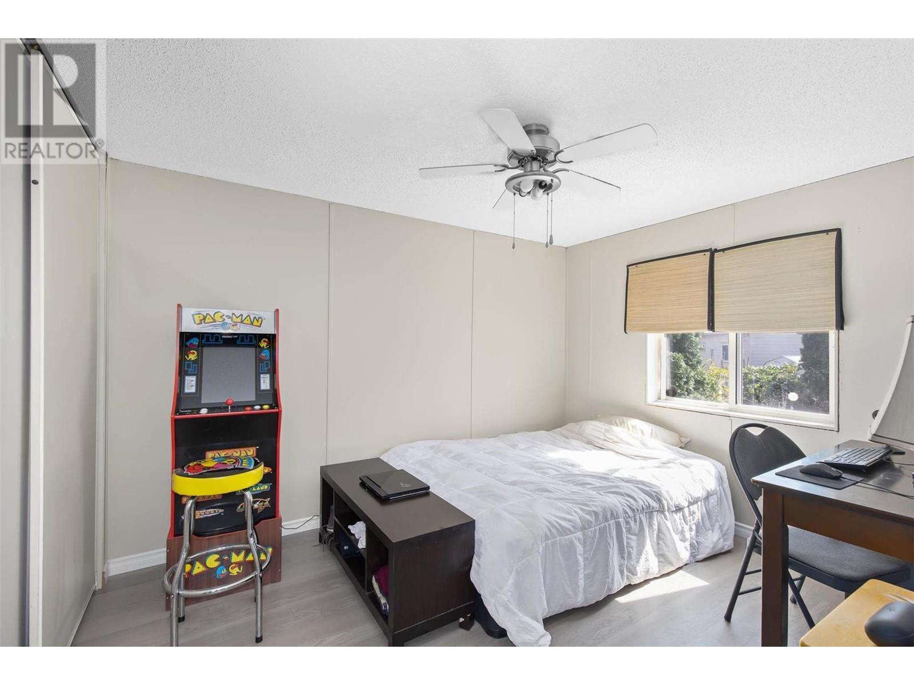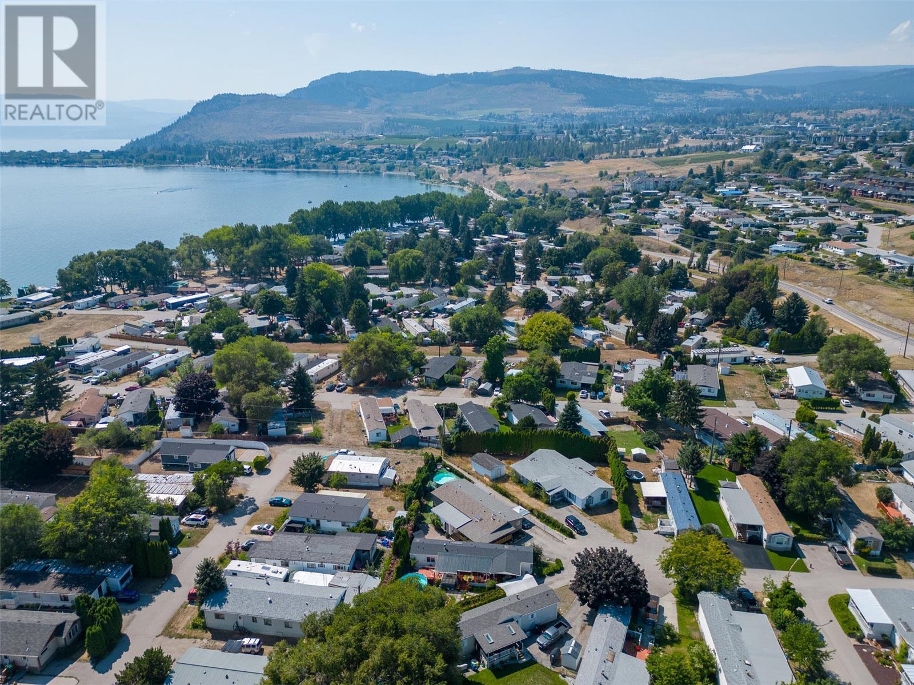2005 Boucherie Road Unit# 98 Westbank, British Columbia V4T 1R4
$359,000Maintenance, Pad Rental
$531.58 Monthly
Maintenance, Pad Rental
$531.58 MonthlyWelcome to this lovely doublewide mobile home located in a beautiful park. This spacious home features 3 bedrooms, 2 bathrooms, and a wonderful sun room. Perfect for anyone looking for a peaceful and comfortable living space. Conveniently located near the waterfront, wineries, golf courses, and shopping centers, you'll never run out of things to do! And with easy access to bus routes, transportation is a breeze. But that's not all, step outside and you'll find a fantastic above ground pool and a picturesque patio and deck. Perfect for entertaining guests or relaxing after a long day. So if you're searching for a new home, consider this gem. With a welcoming atmosphere, you won't be disappointed. (id:41053)
Property Details
| MLS® Number | 10323363 |
| Property Type | Single Family |
| Neigbourhood | Westbank Centre |
| Amenities Near By | Park, Recreation, Schools, Shopping |
| Community Features | Pets Allowed With Restrictions |
| Features | Cul-de-sac, Private Setting |
| Parking Space Total | 2 |
| Pool Type | Above Ground Pool, Pool |
| Road Type | Cul De Sac |
| View Type | Mountain View, View (panoramic) |
| Water Front Type | Other |
Building
| Bathroom Total | 2 |
| Bedrooms Total | 3 |
| Appliances | Dishwasher, Dryer, Range - Gas, Washer |
| Constructed Date | 1994 |
| Cooling Type | Central Air Conditioning |
| Exterior Finish | Vinyl Siding |
| Flooring Type | Laminate, Tile |
| Foundation Type | Block |
| Heating Type | Forced Air, See Remarks |
| Roof Material | Asphalt Shingle |
| Roof Style | Unknown |
| Stories Total | 1 |
| Size Interior | 1568 Sqft |
| Type | Manufactured Home |
| Utility Water | Municipal Water |
Land
| Access Type | Easy Access |
| Acreage | No |
| Fence Type | Fence |
| Land Amenities | Park, Recreation, Schools, Shopping |
| Sewer | Municipal Sewage System |
| Size Total Text | Under 1 Acre |
| Zoning Type | Unknown |
Rooms
| Level | Type | Length | Width | Dimensions |
|---|---|---|---|---|
| Main Level | Dining Nook | 6'11'' x 7'5'' | ||
| Main Level | Other | 3'8'' x 13'4'' | ||
| Main Level | Den | 9'1'' x 11'8'' | ||
| Main Level | Bedroom | 11'9'' x 9'10'' | ||
| Main Level | Storage | 14'6'' x 11'7'' | ||
| Main Level | Bedroom | 12'10'' x 12'11'' | ||
| Main Level | Storage | 14'6'' x 11'7'' | ||
| Main Level | Den | 9'5'' x 12'11'' | ||
| Main Level | Primary Bedroom | 11'9'' x 9'7'' | ||
| Main Level | Full Ensuite Bathroom | 8'2'' x 12'11'' | ||
| Main Level | Kitchen | 15'1'' x 10'3'' | ||
| Main Level | Dining Room | 13'2'' x 13'1'' | ||
| Main Level | Full Ensuite Bathroom | 8'1'' x 6'4'' | ||
| Main Level | Living Room | 15'11'' x 17'5'' |
https://www.realtor.ca/real-estate/27387327/2005-boucherie-road-unit-98-westbank-westbank-centre
Request
Contact Scott & Cole
Scott Marshall and his team are happy to assist in any way possible on the potential purchase or sale of any property here in the Okanagan Valley. With a history dating back to 1911, we know the area like the back of our hands.










