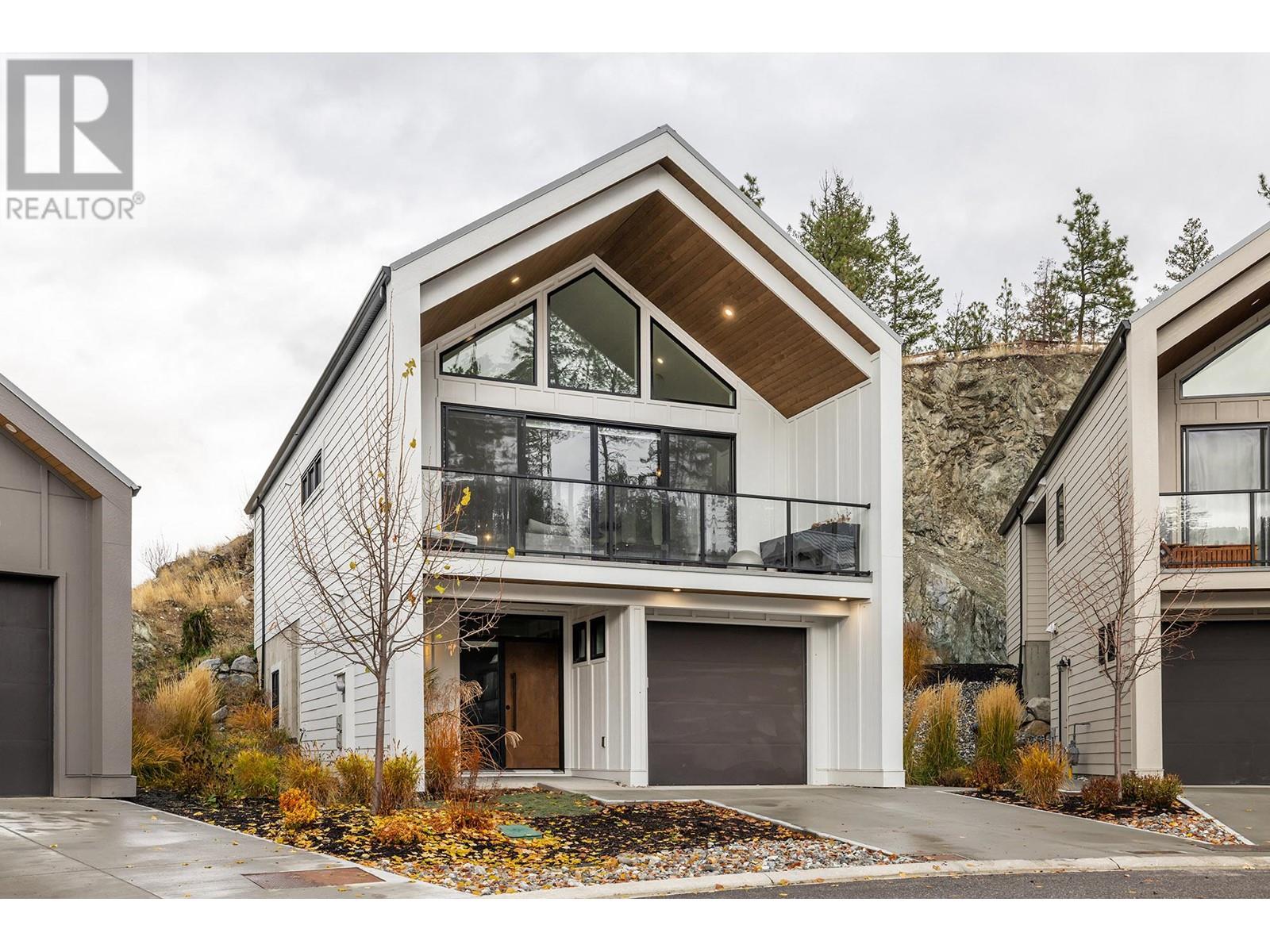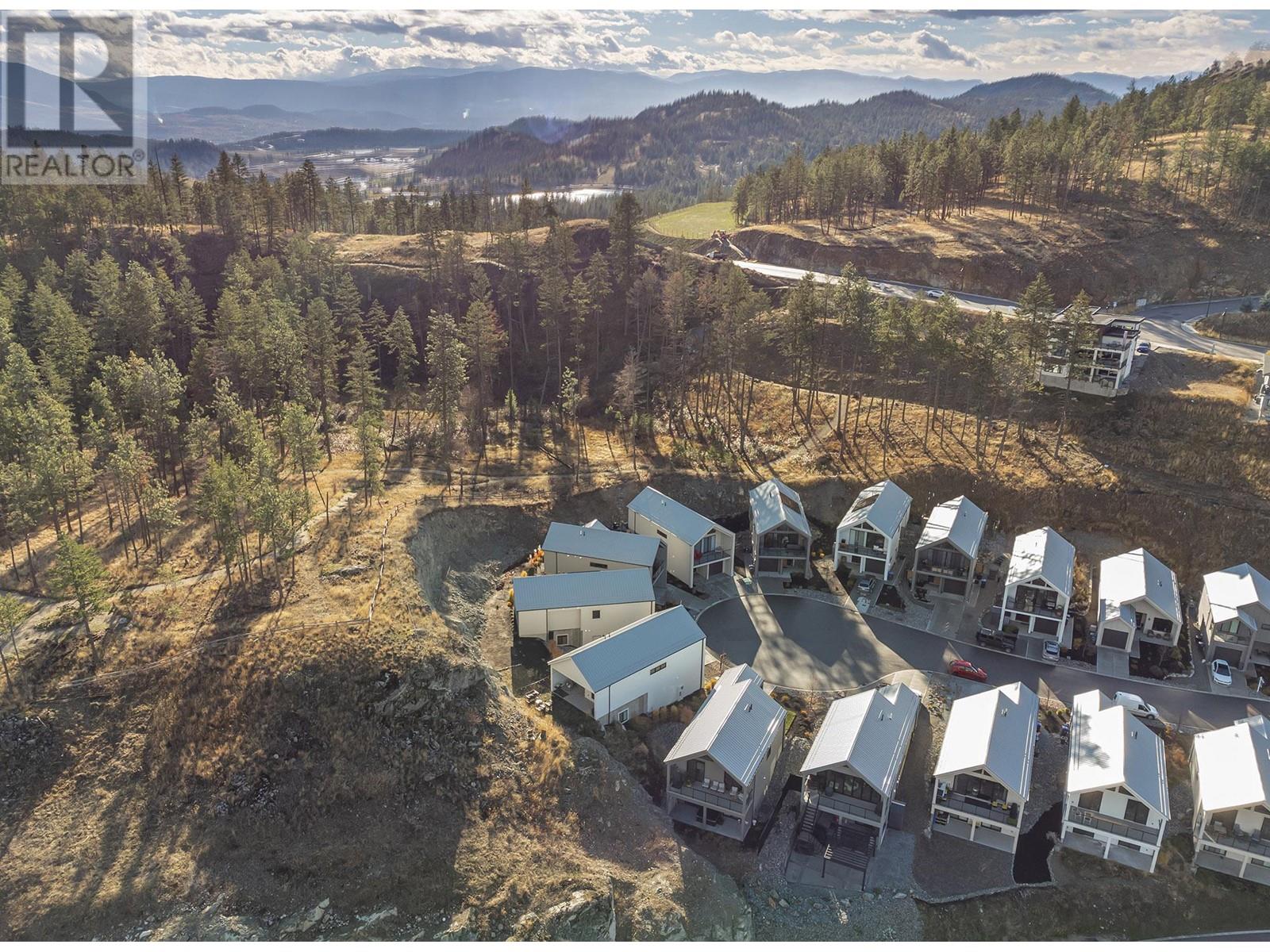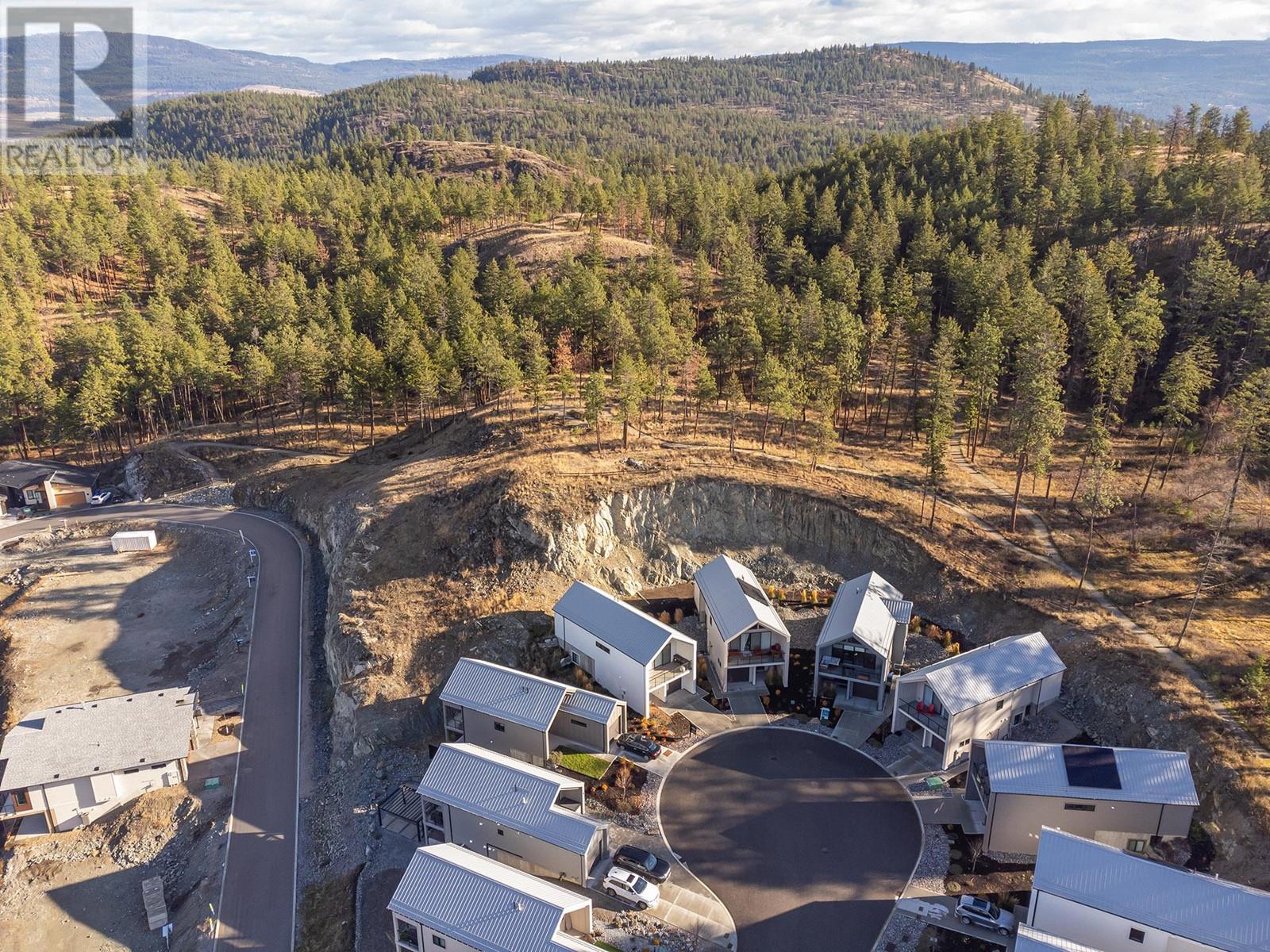3 Bedroom
2 Bathroom
1294 sqft
Central Air Conditioning
See Remarks
$789,000Maintenance,
$137.71 Monthly
Welcome to LIV at McKinley Beach! This stunning 3-bedroom, 2-bathroom home boasts a minimalist Scandinavian design and is situated on a spacious 0.46-acre lot featuring a rock bluff and viewpoints over Okanagan Lake, a serene pond, and the Community Center. Enjoy easy access to a variety of nearby amenities, including nature trails, a marina, a one-kilometer stretch of sandy beach perfect for swimming and walking, and a designated dog area. The well-appointed community center offers a gym, pool, outdoor hot tub, tennis and pickleball courts, and playgrounds. Future plans include a commercial center with shops and restaurants, making McKinley Beach an exciting lakeside destination with a promising future! Check out the now complete community center: https://www.facebook.com/share/p/15qwPEdFoG/? (id:41053)
Property Details
|
MLS® Number
|
10327816 |
|
Property Type
|
Single Family |
|
Neigbourhood
|
McKinley Landing |
|
Community Features
|
Recreational Facilities, Pets Allowed |
|
Features
|
Irregular Lot Size, One Balcony |
|
Parking Space Total
|
2 |
|
Structure
|
Clubhouse, Tennis Court |
Building
|
Bathroom Total
|
2 |
|
Bedrooms Total
|
3 |
|
Amenities
|
Clubhouse, Recreation Centre, Whirlpool, Racquet Courts |
|
Constructed Date
|
2021 |
|
Construction Style Attachment
|
Detached |
|
Cooling Type
|
Central Air Conditioning |
|
Exterior Finish
|
Composite Siding |
|
Flooring Type
|
Hardwood |
|
Heating Type
|
See Remarks |
|
Roof Material
|
Steel |
|
Roof Style
|
Unknown |
|
Stories Total
|
2 |
|
Size Interior
|
1294 Sqft |
|
Type
|
House |
|
Utility Water
|
Municipal Water |
Parking
Land
|
Acreage
|
No |
|
Sewer
|
Municipal Sewage System |
|
Size Irregular
|
0.46 |
|
Size Total
|
0.46 Ac|under 1 Acre |
|
Size Total Text
|
0.46 Ac|under 1 Acre |
|
Zoning Type
|
Unknown |
Rooms
| Level |
Type |
Length |
Width |
Dimensions |
|
Basement |
Storage |
|
|
5'1'' x 3'2'' |
|
Basement |
Foyer |
|
|
6'11'' x 13'2'' |
|
Basement |
3pc Bathroom |
|
|
6'0'' x 8'3'' |
|
Basement |
Bedroom |
|
|
10'4'' x 9'4'' |
|
Basement |
Bedroom |
|
|
8'3'' x 9'2'' |
|
Main Level |
Dining Room |
|
|
10'6'' x 9'8'' |
|
Main Level |
4pc Bathroom |
|
|
8' x 8' |
|
Main Level |
Living Room |
|
|
11'6'' x 19'4'' |
|
Main Level |
Kitchen |
|
|
10'6'' x 9'3'' |
|
Main Level |
Primary Bedroom |
|
|
11'9'' x 12'4'' |
https://www.realtor.ca/real-estate/27624233/1955-northern-flicker-court-unit-14-kelowna-mckinley-landing

















































