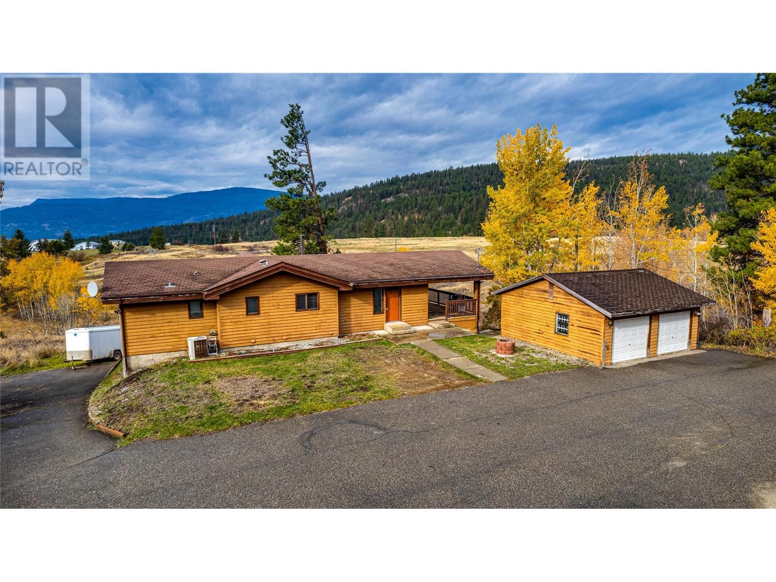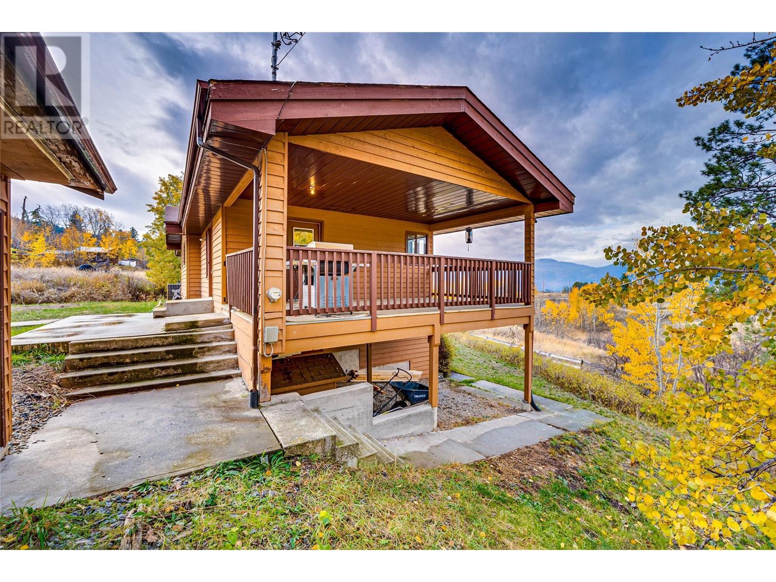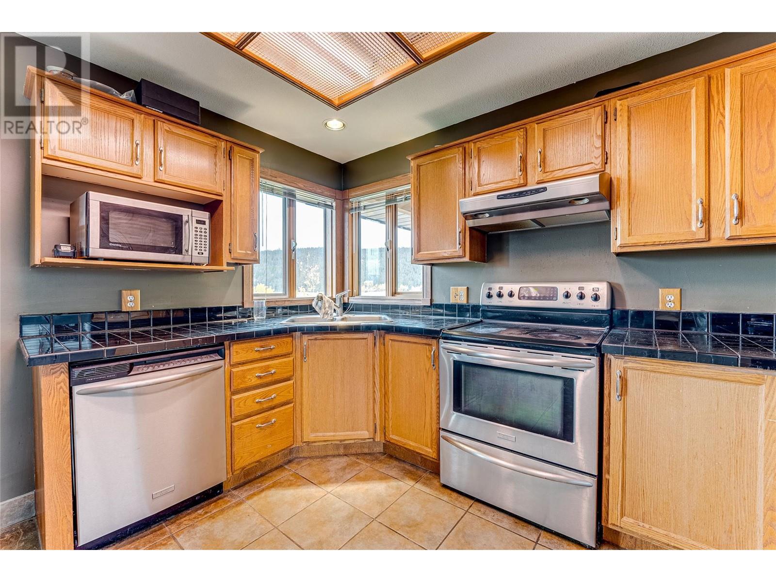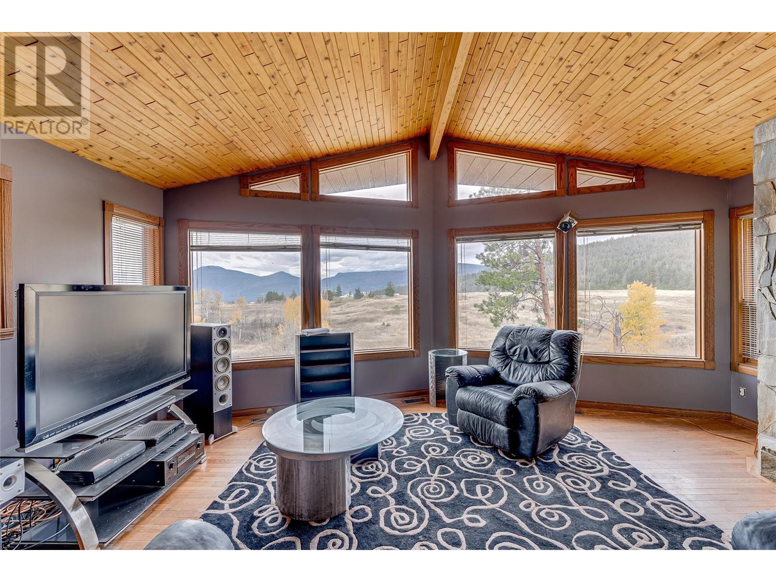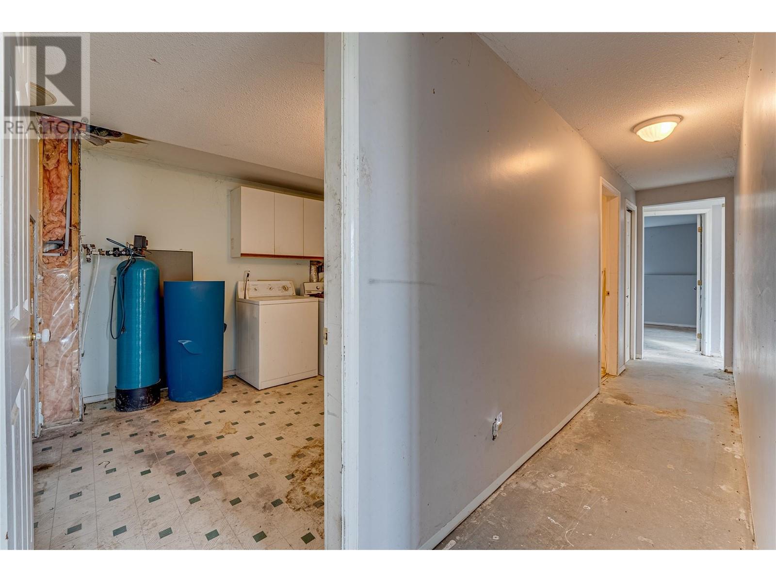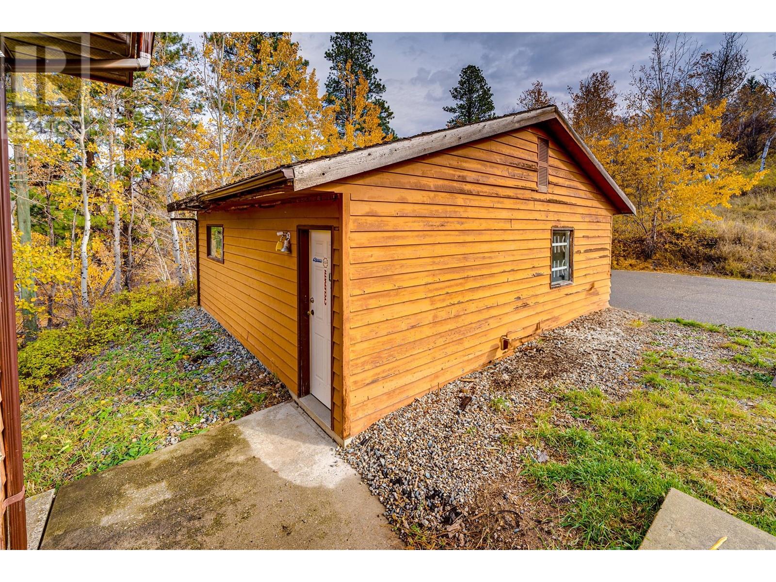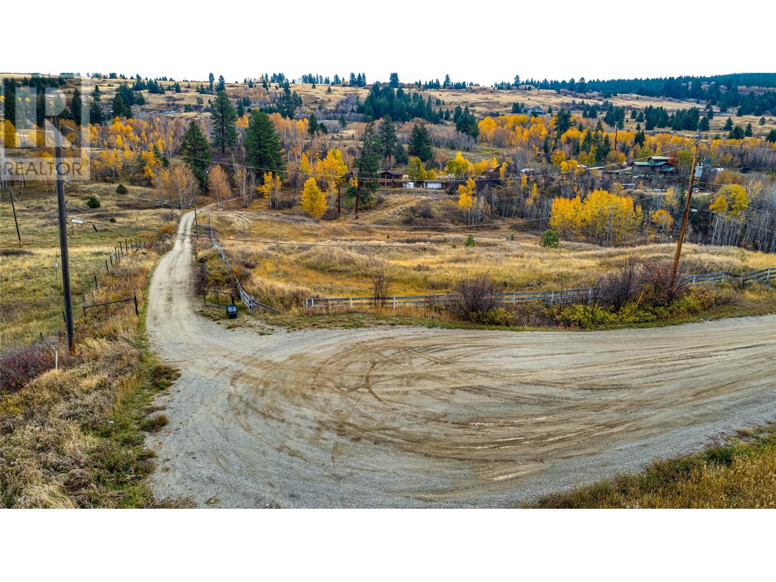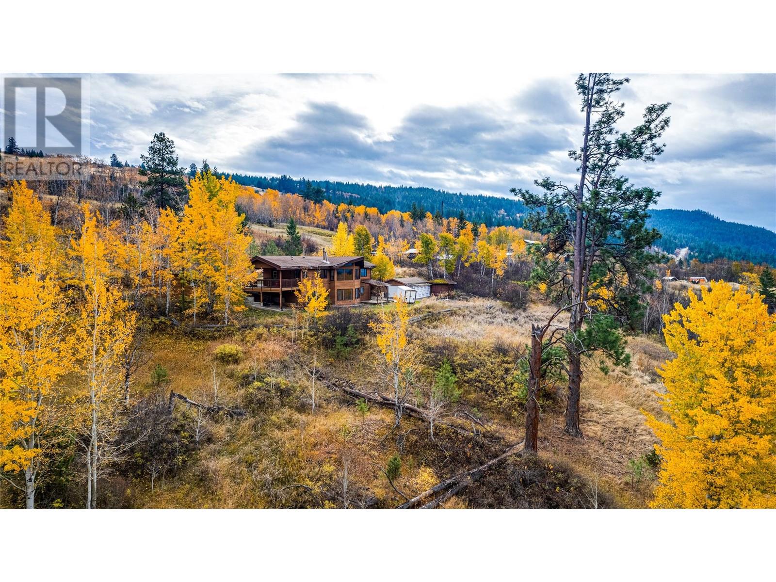4 Bedroom
3 Bathroom
2423 sqft
Ranch
Fireplace
Central Air Conditioning, Heat Pump
Forced Air, Heat Pump
Acreage
Rolling, Wooded Area
$899,000
Almost 10 sprawling acres in a desirable location, simply imagine what you could dream up. Wonderfully located close to Okanagan Lake, Predator Ridge Golf Course, Wineries, and countless other Lake Country recreational amenities, this serene gated property offers an in-demand combination of secluded privacy and opportunity. A 4-bedroom rancher home currently exists on the acreage, with a full walkout basement with a one bedroom suite as well as an asphalt parking pad by the house and detached double garage with workshop/shed. The layout of the home lends itself well to a large-scale renovation tailored to your own needs, or simply start from scratch and rebuild if that is your preference. The land is mostly usable consisting of rolling hills and once fenced for horses. This rare prospect offers the option to buy such a significant property at a reasonable price and then create your dream home for a future investment. Come take a look and imagine the possibilities today. (id:41053)
Property Details
|
MLS® Number
|
10326982 |
|
Property Type
|
Single Family |
|
Neigbourhood
|
Lake Country North West |
|
Amenities Near By
|
Golf Nearby, Airport, Recreation, Shopping |
|
Community Features
|
Rural Setting |
|
Features
|
Treed, Irregular Lot Size, See Remarks, Balcony |
|
Parking Space Total
|
9 |
|
View Type
|
Mountain View |
Building
|
Bathroom Total
|
3 |
|
Bedrooms Total
|
4 |
|
Appliances
|
Dishwasher, Dryer, Washer |
|
Architectural Style
|
Ranch |
|
Constructed Date
|
1990 |
|
Construction Style Attachment
|
Detached |
|
Cooling Type
|
Central Air Conditioning, Heat Pump |
|
Exterior Finish
|
Wood |
|
Fireplace Fuel
|
Wood |
|
Fireplace Present
|
Yes |
|
Fireplace Type
|
Conventional |
|
Flooring Type
|
Laminate, Linoleum, Tile |
|
Heating Fuel
|
Electric |
|
Heating Type
|
Forced Air, Heat Pump |
|
Roof Material
|
Asphalt Shingle |
|
Roof Style
|
Unknown |
|
Stories Total
|
2 |
|
Size Interior
|
2423 Sqft |
|
Type
|
House |
|
Utility Water
|
Cistern, Well |
Parking
Land
|
Acreage
|
Yes |
|
Fence Type
|
Fence |
|
Land Amenities
|
Golf Nearby, Airport, Recreation, Shopping |
|
Landscape Features
|
Rolling, Wooded Area |
|
Sewer
|
Septic Tank |
|
Size Irregular
|
9.98 |
|
Size Total
|
9.98 Ac|5 - 10 Acres |
|
Size Total Text
|
9.98 Ac|5 - 10 Acres |
|
Zoning Type
|
Unknown |
Rooms
| Level |
Type |
Length |
Width |
Dimensions |
|
Basement |
Full Bathroom |
|
|
8'8'' x 9'8'' |
|
Basement |
Laundry Room |
|
|
9'9'' x 9'8'' |
|
Basement |
Bedroom |
|
|
13'8'' x 10'7'' |
|
Basement |
Other |
|
|
13'4'' x 11'4'' |
|
Basement |
Kitchen |
|
|
13'4'' x 8'2'' |
|
Basement |
Family Room |
|
|
16'8'' x 13'0'' |
|
Basement |
Bedroom |
|
|
14'5'' x 19'5'' |
|
Main Level |
Other |
|
|
11'3'' x 7'4'' |
|
Main Level |
Other |
|
|
18'3'' x 26'1'' |
|
Main Level |
Other |
|
|
22'4'' x 22'9'' |
|
Main Level |
3pc Ensuite Bath |
|
|
7'10'' x 4'10'' |
|
Main Level |
Other |
|
|
5'3'' x 4'10'' |
|
Main Level |
Primary Bedroom |
|
|
13'6'' x 14'6'' |
|
Main Level |
4pc Bathroom |
|
|
8'5'' x 10'5'' |
|
Main Level |
Bedroom |
|
|
9'9'' x 10'5'' |
|
Main Level |
Living Room |
|
|
19'3'' x 13'0'' |
|
Main Level |
Dining Room |
|
|
9'10'' x 10'9'' |
|
Main Level |
Kitchen |
|
|
8'2'' x 12'6'' |
|
Main Level |
Foyer |
|
|
15'3'' x 7'5'' |
|
Main Level |
Other |
|
|
11'11'' x 20'5'' |
https://www.realtor.ca/real-estate/27607266/18455-hereford-road-lake-country-lake-country-north-west











