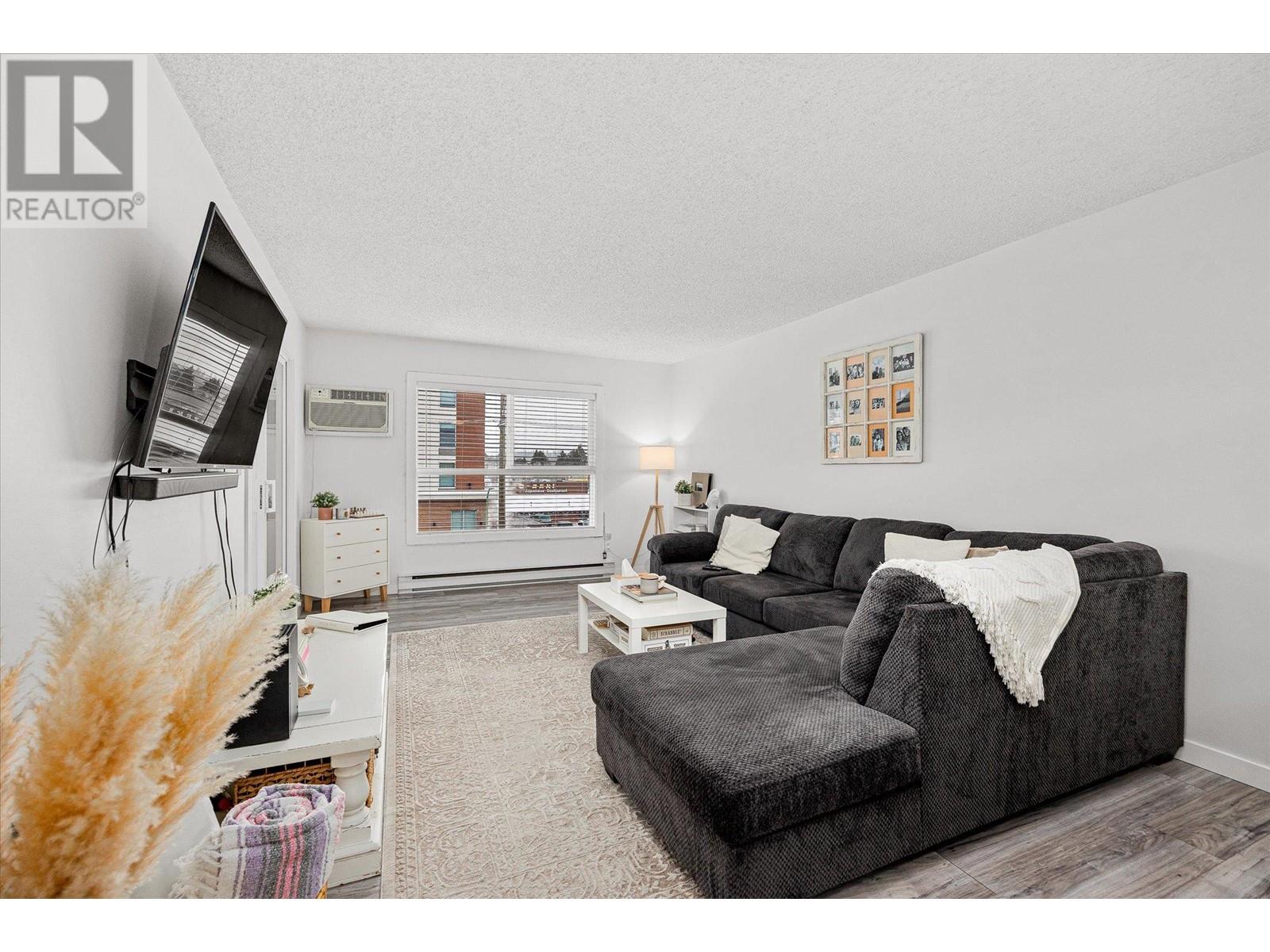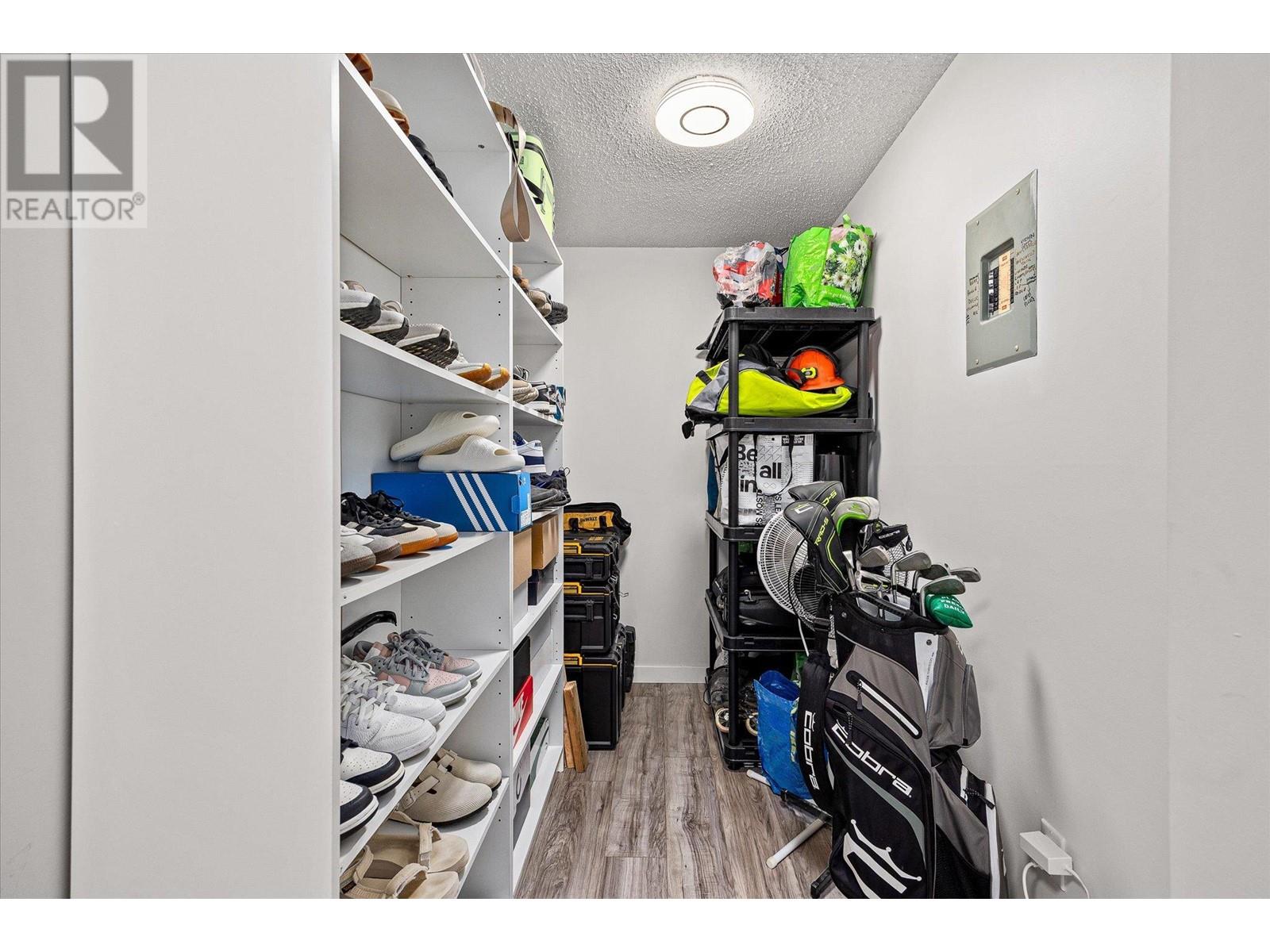1685 Ufton Court Unit# 306 Kelowna, British Columbia V1Y 8G7
$339,900Maintenance, Reserve Fund Contributions, Insurance, Ground Maintenance, Property Management, Other, See Remarks, Sewer, Waste Removal, Water
$255.24 Monthly
Maintenance, Reserve Fund Contributions, Insurance, Ground Maintenance, Property Management, Other, See Remarks, Sewer, Waste Removal, Water
$255.24 MonthlyFULLY UPDATED and shows fantastic. This 794 sq. ft. condo is a great starter with a large bedroom and cheater ensuite, plus in-suite laundry. It's bright and spacious with an enclosed deck too. As you enter the condo, there's a functional area that can function as a den, or just fantastic mudroom/storage space. This home has been completely updated from flooring, countertops, cabinets, bathroom vanity, and even the tub surround has been freshly tiled. The complex is located next to Parkinson Rec Centre with easy access to tons of amenities, from shops, restaurants, Landmark center, and more. You won't want to miss this one, it's a great opportunity and doesn't need a thing. The building itself has a games room too. Call your favourite REALTOR®? to book a tour. (id:41053)
Property Details
| MLS® Number | 10334336 |
| Property Type | Single Family |
| Neigbourhood | Glenmore |
| Community Name | Tamarack Terrace |
| Community Features | Pet Restrictions, Pets Allowed With Restrictions |
| Parking Space Total | 1 |
| Storage Type | Storage, Locker |
Building
| Bathroom Total | 1 |
| Bedrooms Total | 1 |
| Appliances | Refrigerator, Dishwasher, Dryer, Range - Electric, Microwave, Washer |
| Constructed Date | 1978 |
| Cooling Type | Wall Unit |
| Flooring Type | Vinyl |
| Heating Type | Baseboard Heaters |
| Stories Total | 1 |
| Size Interior | 794 Sqft |
| Type | Apartment |
| Utility Water | Municipal Water |
Parking
| Parkade | |
| Stall | |
| Underground | 1 |
Land
| Acreage | No |
| Sewer | Municipal Sewage System |
| Size Total Text | Under 1 Acre |
| Zoning Type | Multi-family |
Rooms
| Level | Type | Length | Width | Dimensions |
|---|---|---|---|---|
| Main Level | Foyer | 8'8'' x 9'5'' | ||
| Main Level | Den | 8'5'' x 4' | ||
| Main Level | 3pc Ensuite Bath | 9'10'' x 5'2'' | ||
| Main Level | Primary Bedroom | 13'6'' x 10' | ||
| Main Level | Dining Room | 12' x 11'9'' | ||
| Main Level | Living Room | 13' x 11'9'' | ||
| Main Level | Kitchen | 9'0'' x 7'8'' |
https://www.realtor.ca/real-estate/27876973/1685-ufton-court-unit-306-kelowna-glenmore
Request
Contact Scott & Cole
Scott Marshall and his team are happy to assist in any way possible on the potential purchase or sale of any property here in the Okanagan Valley. With a history dating back to 1911, we know the area like the back of our hands.






























