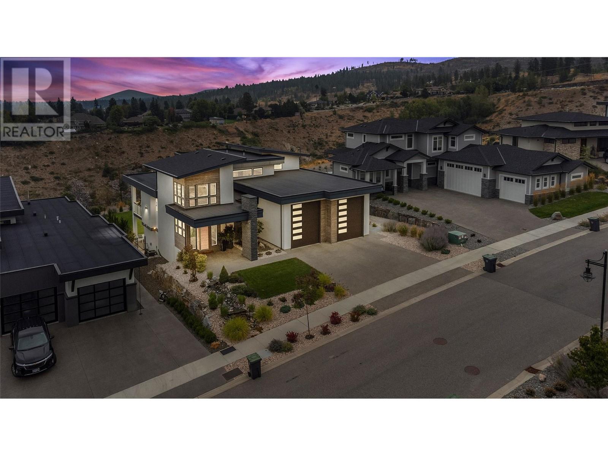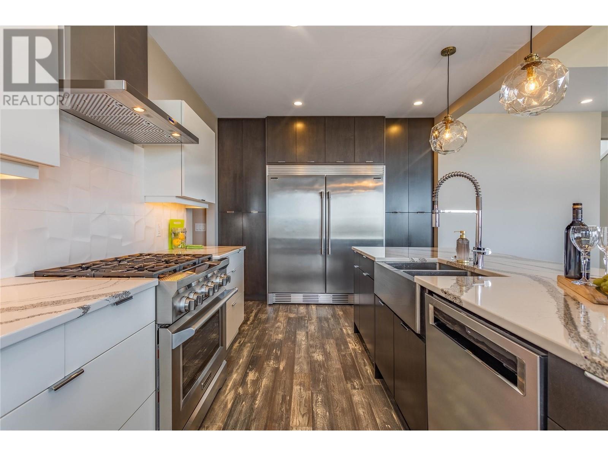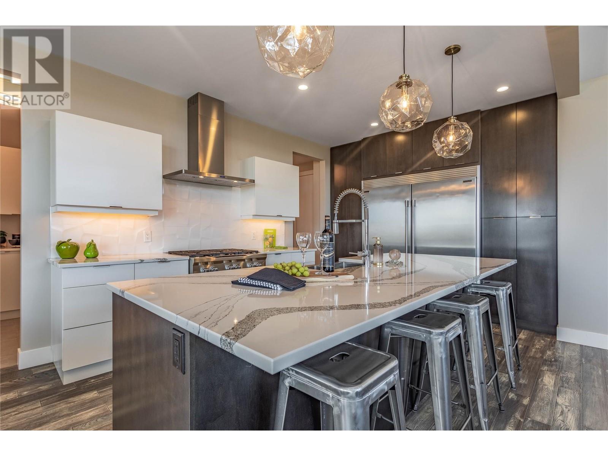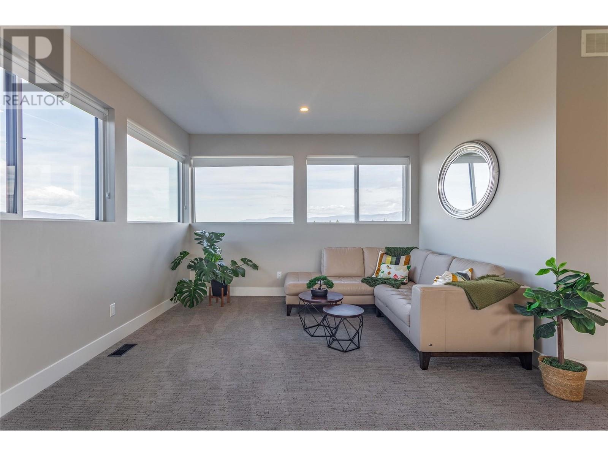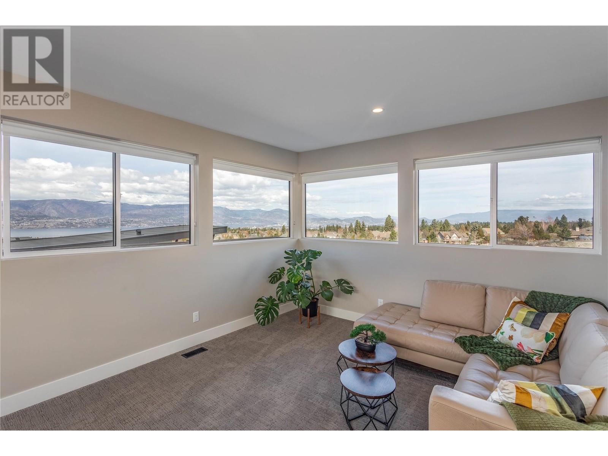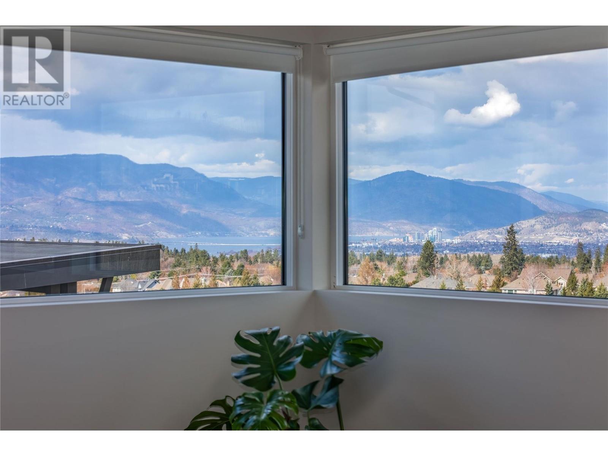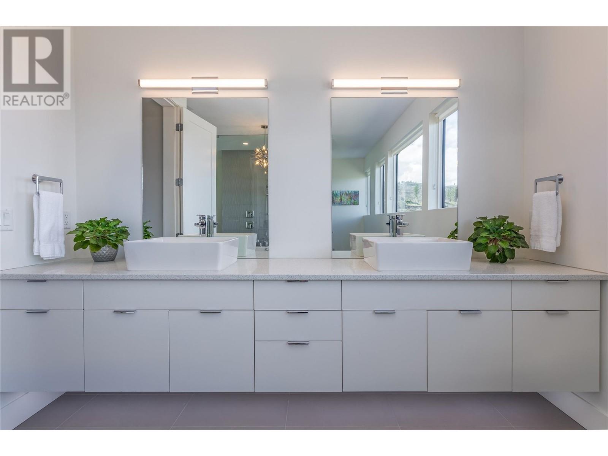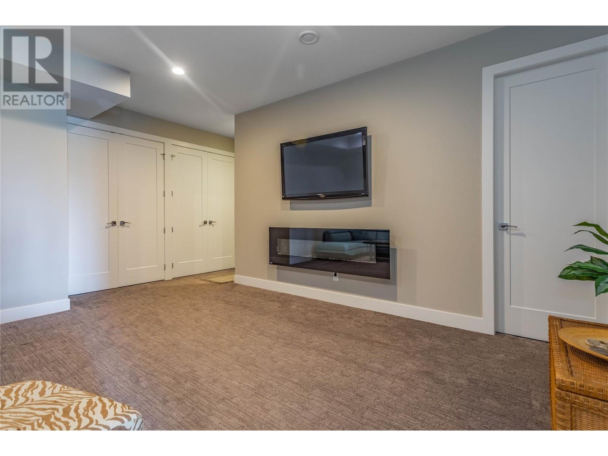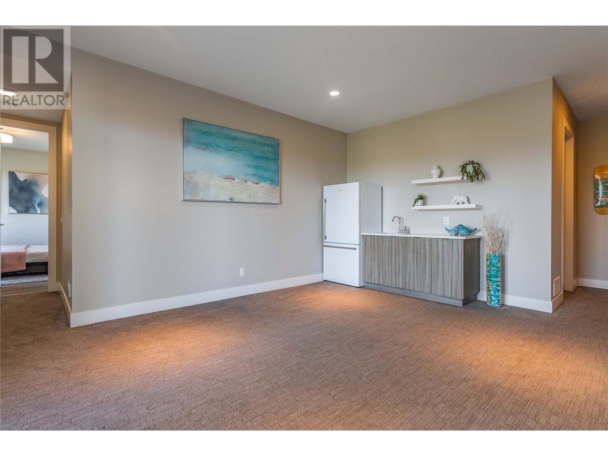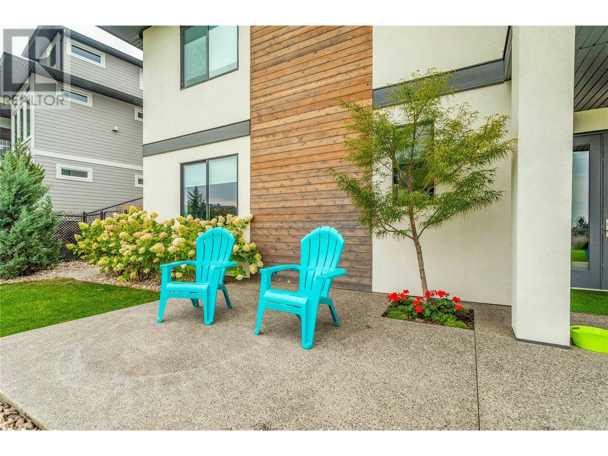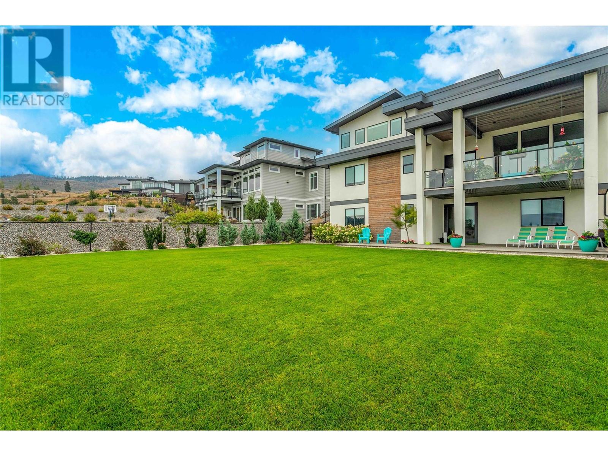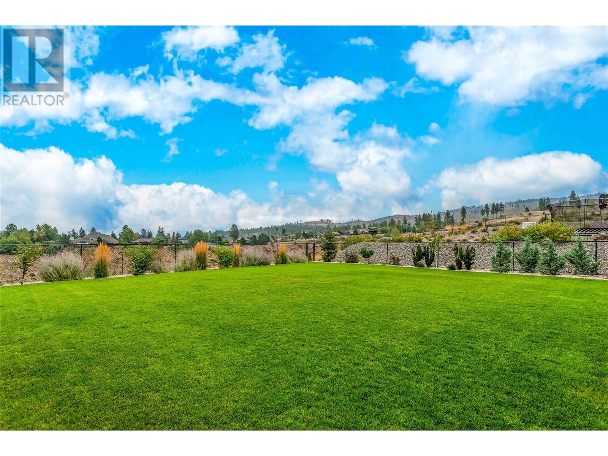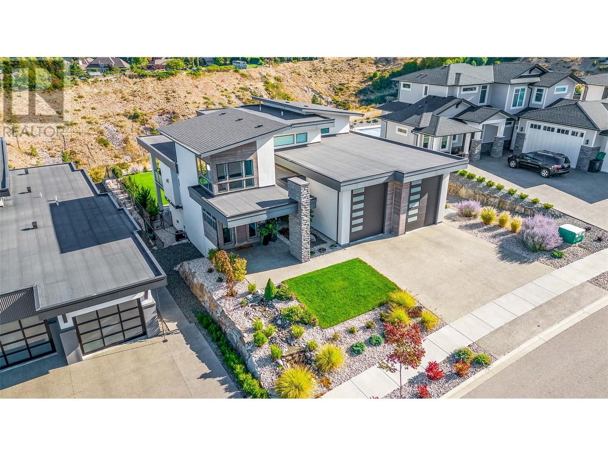4 Bedroom
5 Bathroom
4030 sqft
Fireplace
Central Air Conditioning
Forced Air
Underground Sprinkler
$2,345,000
Welcome home to your luxurious custom-built home on a pool-sized, quarter-acre lot in one of Kelowna’s most sought-after neighborhoods. Thoughtfully designed for both entertaining and everyday living, this home features views of the lake, city, and mountains. The expansive great room, has soaring ceilings and natural light to create an inviting atmosphere. The chef’s kitchen is a showstopper, complete with gourmet appliances, an oversized Frigidaire fridge, kitchen island, and butler’s pantry. Just off the kitchen, a spacious deck offers the perfect spot for morning coffee or evening gatherings. Each bedroom in this home comes with its own private ensuite! The primary suite is a true retreat, featuring panoramic windows, a spa-inspired ensuite, and a walk-in closet. The fully finished lower level provides another large living area that opens to the backyard. With gas and power roughed in, you’re all set to add a hot tub or build your dream pool! For car enthusiasts and outdoor adventurers, the oversized 1,047 sq. ft. garage is a game-changer, with 13.5 ft ceilings, a 240V 60-amp plug, and plenty of space for your RV, boat, tools, and toys. Situated within walking distance to Canyon Falls Middle School, nature trails, and the brand-new Ponds Village, you’ll enjoy easy access to Save-On-Foods, Shoppers Drug Mart, restaurants, and other everyday conveniences—no more trips down the mountain for groceries! This home offers the perfect balance of luxury, location, and lifestyle. (id:41053)
Property Details
|
MLS® Number
|
10334289 |
|
Property Type
|
Single Family |
|
Neigbourhood
|
Upper Mission |
|
Features
|
Central Island, One Balcony |
|
Parking Space Total
|
8 |
Building
|
Bathroom Total
|
5 |
|
Bedrooms Total
|
4 |
|
Appliances
|
Refrigerator, Dishwasher, Oven - Gas, Range - Gas, Humidifier, Microwave, Washer & Dryer, Wine Fridge |
|
Basement Type
|
Full |
|
Constructed Date
|
2017 |
|
Construction Style Attachment
|
Detached |
|
Cooling Type
|
Central Air Conditioning |
|
Exterior Finish
|
Stone, Stucco, Wood Siding |
|
Fire Protection
|
Smoke Detector Only |
|
Fireplace Fuel
|
Electric,gas |
|
Fireplace Present
|
Yes |
|
Fireplace Type
|
Unknown,unknown |
|
Flooring Type
|
Carpeted, Hardwood, Tile, Vinyl |
|
Half Bath Total
|
1 |
|
Heating Type
|
Forced Air |
|
Roof Material
|
Vinyl Shingles,other |
|
Roof Style
|
Unknown,unknown |
|
Stories Total
|
2 |
|
Size Interior
|
4030 Sqft |
|
Type
|
House |
|
Utility Water
|
Municipal Water |
Parking
|
Attached Garage
|
4 |
|
Oversize
|
|
|
R V
|
|
Land
|
Acreage
|
No |
|
Landscape Features
|
Underground Sprinkler |
|
Sewer
|
Municipal Sewage System |
|
Size Irregular
|
0.27 |
|
Size Total
|
0.27 Ac|under 1 Acre |
|
Size Total Text
|
0.27 Ac|under 1 Acre |
|
Zoning Type
|
Unknown |
Rooms
| Level |
Type |
Length |
Width |
Dimensions |
|
Second Level |
Full Ensuite Bathroom |
|
|
20' x 14'5'' |
|
Second Level |
Primary Bedroom |
|
|
18'8'' x 27'10'' |
|
Lower Level |
Full Ensuite Bathroom |
|
|
10'6'' x 5'3'' |
|
Lower Level |
Bedroom |
|
|
13'8'' x 13'2'' |
|
Lower Level |
Full Ensuite Bathroom |
|
|
5'5'' x 10'5'' |
|
Lower Level |
Bedroom |
|
|
12'1'' x 11' |
|
Lower Level |
Recreation Room |
|
|
20'11'' x 18'2'' |
|
Lower Level |
Family Room |
|
|
21' x 20'1'' |
|
Main Level |
4pc Ensuite Bath |
|
|
10'6'' x 5'3'' |
|
Main Level |
Bedroom |
|
|
13'11'' x 11'5'' |
|
Main Level |
Pantry |
|
|
7'10'' x 8'4'' |
|
Main Level |
Mud Room |
|
|
7'5'' x 12'7'' |
|
Main Level |
Dining Room |
|
|
10'6'' x 12'2'' |
|
Main Level |
Kitchen |
|
|
10'6'' x 15'5'' |
|
Main Level |
Living Room |
|
|
14'4'' x 25'10'' |
|
Main Level |
Partial Bathroom |
|
|
5'10'' x 5'5'' |
|
Main Level |
Office |
|
|
12'5'' x 11'2'' |
|
Main Level |
Foyer |
|
|
9'11'' x 17'10'' |
https://www.realtor.ca/real-estate/27912476/1648-fawn-run-drive-kelowna-upper-mission








