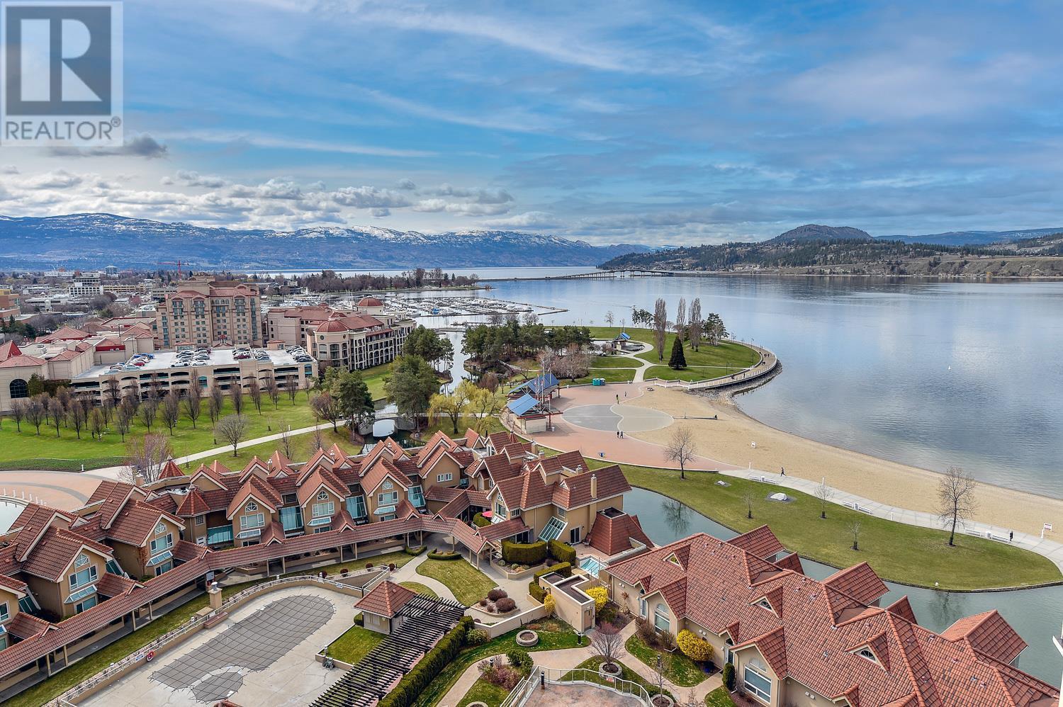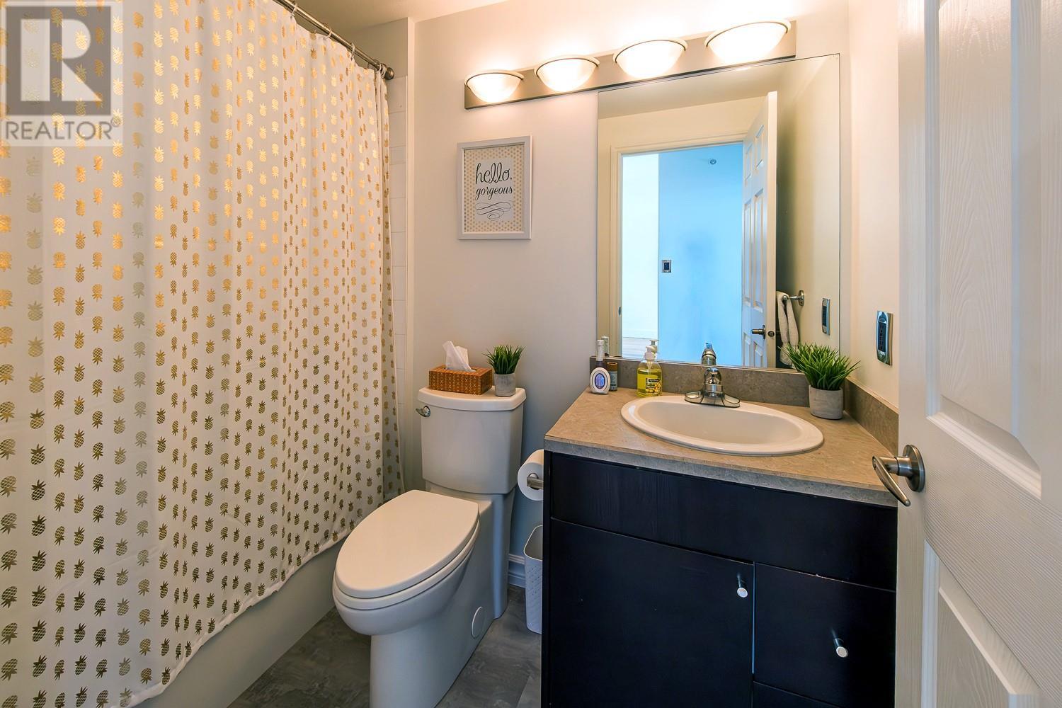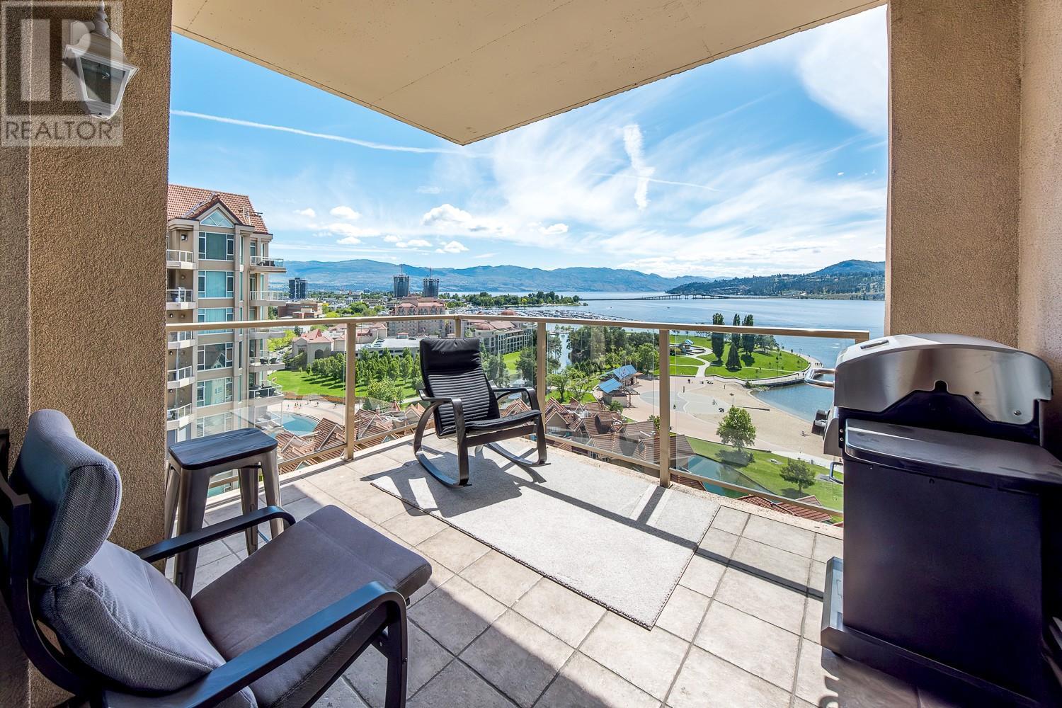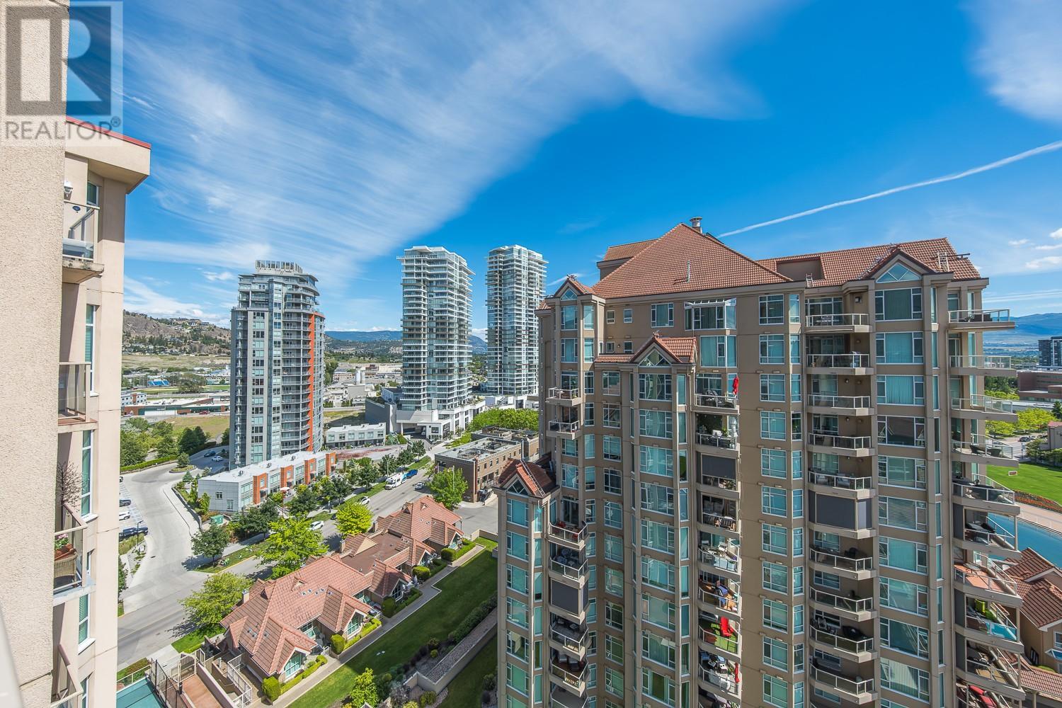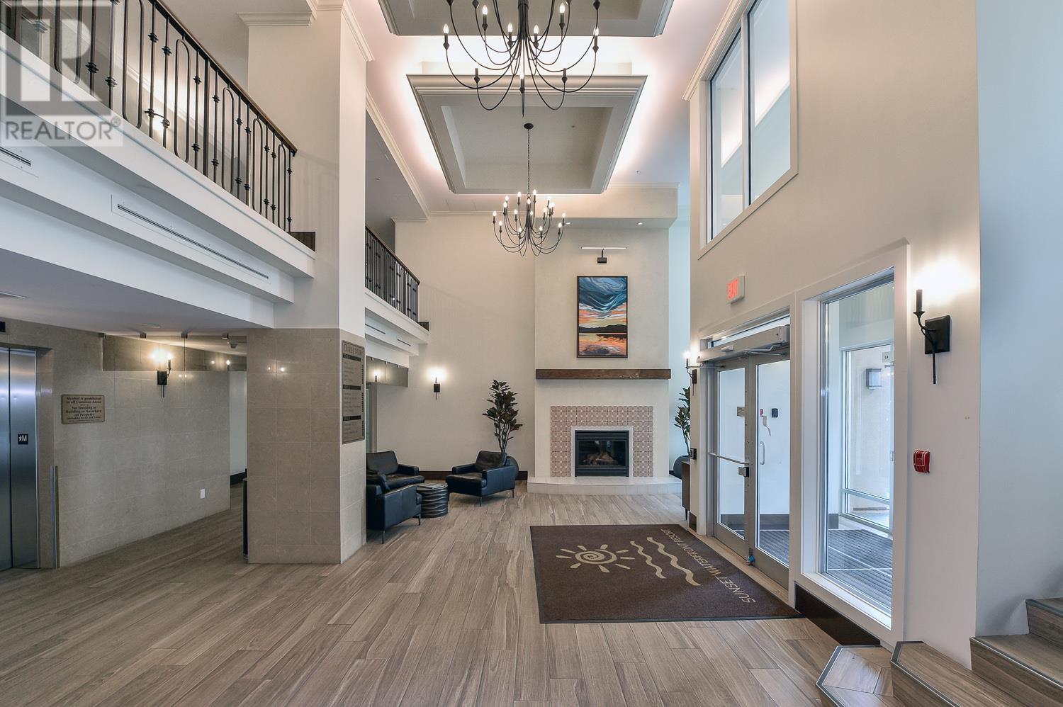1128 Sunset Drive Unit# 1402 Kelowna, British Columbia V1Y 9W7
$765,000Maintenance, Reserve Fund Contributions, Heat, Insurance, Ground Maintenance, Property Management, Other, See Remarks, Recreation Facilities, Sewer, Waste Removal, Water
$800.36 Monthly
Maintenance, Reserve Fund Contributions, Heat, Insurance, Ground Maintenance, Property Management, Other, See Remarks, Recreation Facilities, Sewer, Waste Removal, Water
$800.36 MonthlyLive the Resort Lifestyle all day every day. Breathtaking city and lakeviews in this bright and spacious south facing 2 Bed Waterfront Condo. Modern interiors with hand scraped hickory hardwood floors, hardwood cabinets with stainless steel appliances. Large primary bedroom with ample room for home office, sitting area. Private guest room with large windows, freshly painted and new flooring in bedrooms and bathrooms. Strata fee includes so many amenities. Geothermal Heating/Cooling, domestic water, indoor/outdoor pool, hotter, steam room, tennis court, picnic areas, boardroom, rec room, fitness room and private storage lockers all included. Rentals allowed and 2 pets welcomed. Boat Moorage is a possibility. Prime walking to downtown shops, restaurants, beaches & Parks. Verify Measurements if Important. Realtor has part ownership. (id:41053)
Property Details
| MLS® Number | 10318450 |
| Property Type | Single Family |
| Neigbourhood | Kelowna North |
| Community Name | Sunset Waterfront Resort |
| Community Features | Recreational Facilities |
| Parking Space Total | 1 |
| Pool Type | Indoor Pool, Outdoor Pool, Pool |
| Storage Type | Storage, Locker |
| Structure | Tennis Court |
| View Type | Lake View, View (panoramic) |
| Water Front Type | Waterfront On Lake |
Building
| Bathroom Total | 2 |
| Bedrooms Total | 2 |
| Amenities | Party Room, Recreation Centre, Sauna, Security/concierge, Whirlpool, Racquet Courts |
| Appliances | Refrigerator, Dishwasher, Dryer, Range - Gas, Microwave, Washer |
| Constructed Date | 2005 |
| Cooling Type | Central Air Conditioning, See Remarks |
| Exterior Finish | Stucco |
| Fire Protection | Security, Sprinkler System-fire, Controlled Entry, Smoke Detector Only |
| Fireplace Fuel | Gas |
| Fireplace Present | Yes |
| Fireplace Type | Unknown |
| Flooring Type | Carpeted, Ceramic Tile, Vinyl |
| Heating Fuel | Geo Thermal |
| Heating Type | Forced Air |
| Roof Material | Tile |
| Roof Style | Unknown |
| Stories Total | 1 |
| Size Interior | 1160 Sqft |
| Type | Apartment |
| Utility Water | Municipal Water |
Parking
| See Remarks | |
| Underground |
Land
| Acreage | No |
| Sewer | Municipal Sewage System |
| Size Total Text | Under 1 Acre |
| Zoning Type | Unknown |
Rooms
| Level | Type | Length | Width | Dimensions |
|---|---|---|---|---|
| Main Level | Other | 11'0'' x 8'0'' | ||
| Main Level | Storage | 8'0'' x 5'0'' | ||
| Main Level | Laundry Room | 8'0'' x 5'0'' | ||
| Main Level | Full Bathroom | 8'0'' x 5'0'' | ||
| Main Level | 4pc Ensuite Bath | 8'0'' x 5'0'' | ||
| Main Level | Bedroom | 11'0'' x 9'6'' | ||
| Main Level | Primary Bedroom | 15'0'' x 11'6'' | ||
| Main Level | Kitchen | 11'6'' x 10'0'' | ||
| Main Level | Dining Room | 11'0'' x 10'0'' | ||
| Main Level | Living Room | 14'0'' x 13'0'' |
https://www.realtor.ca/real-estate/27118813/1128-sunset-drive-unit-1402-kelowna-kelowna-north
Request
Contact Scott & Cole
Scott Marshall and his team are happy to assist in any way possible on the potential purchase or sale of any property here in the Okanagan Valley. With a history dating back to 1911, we know the area like the back of our hands.








