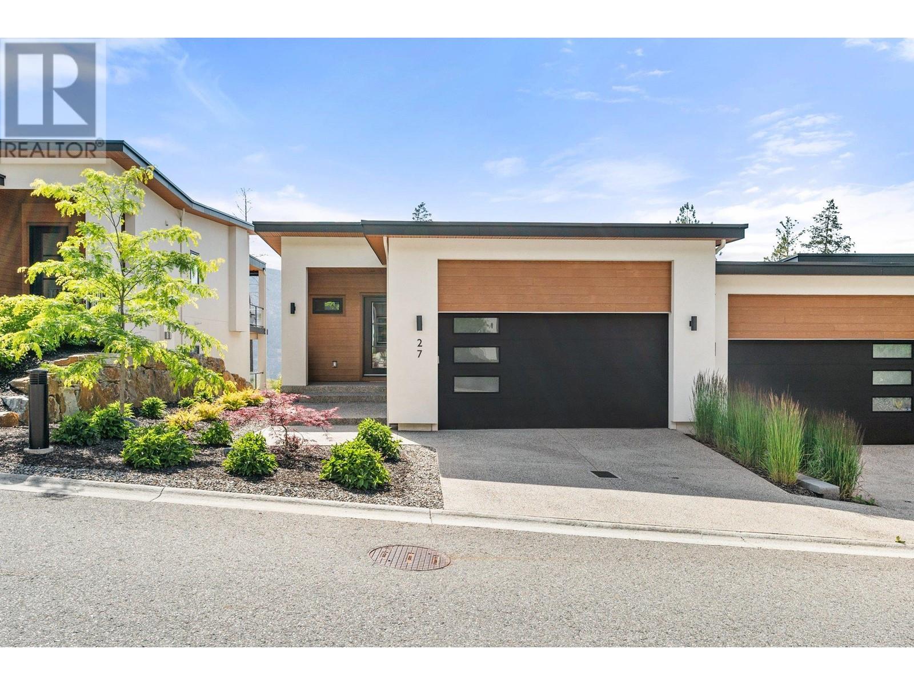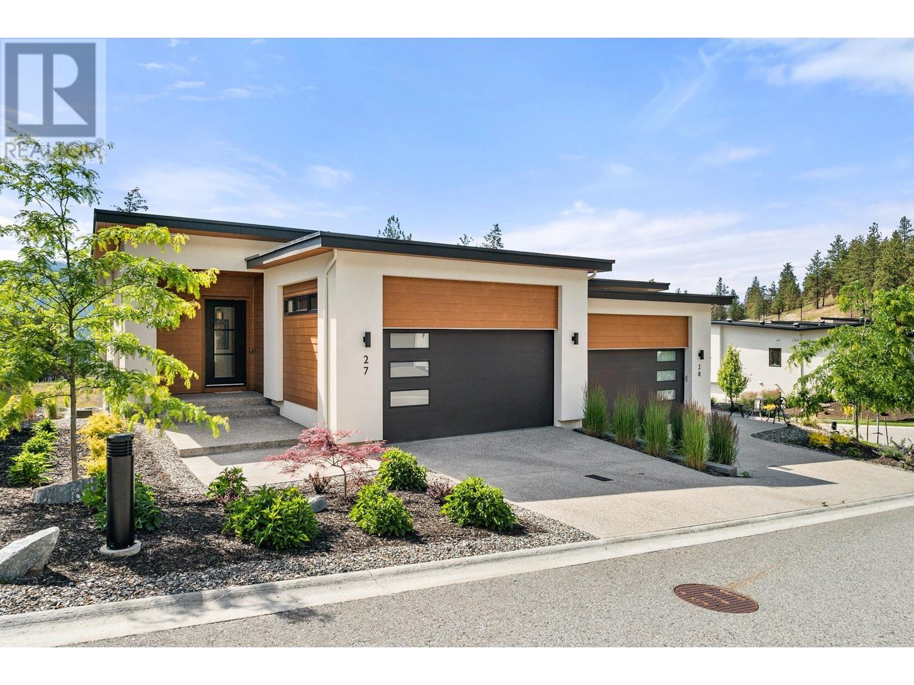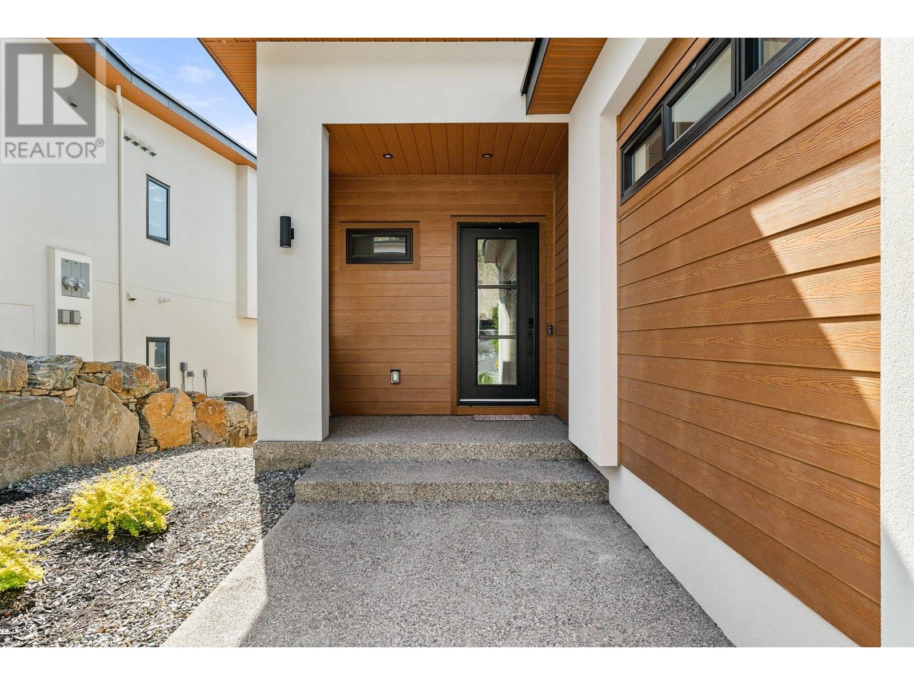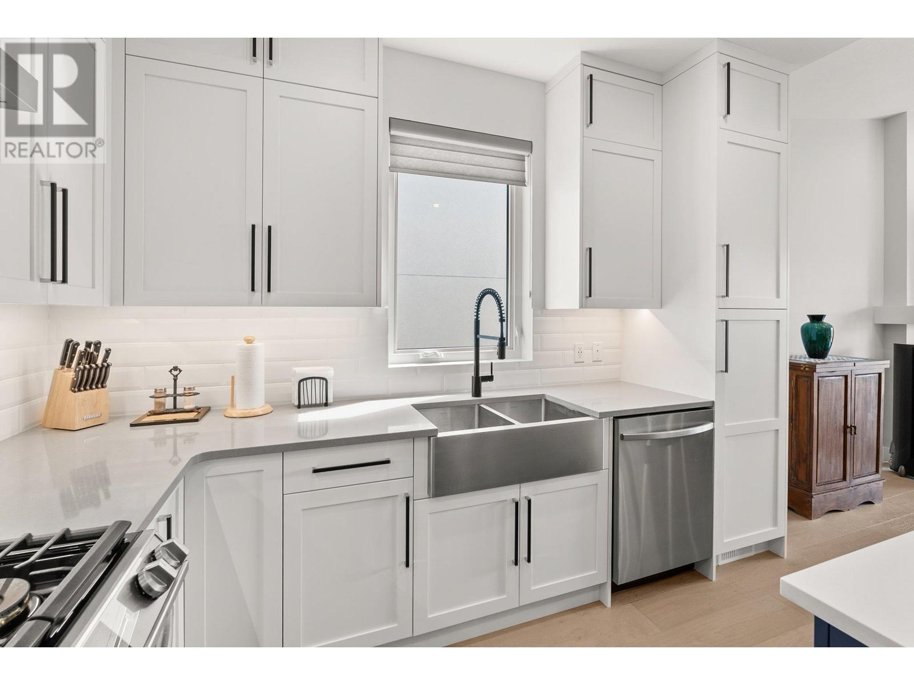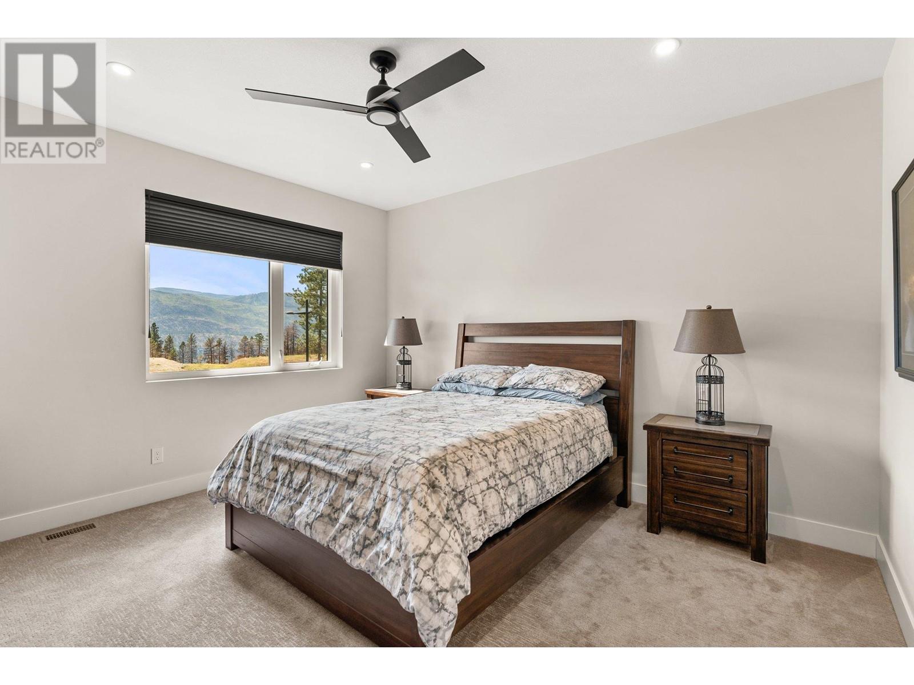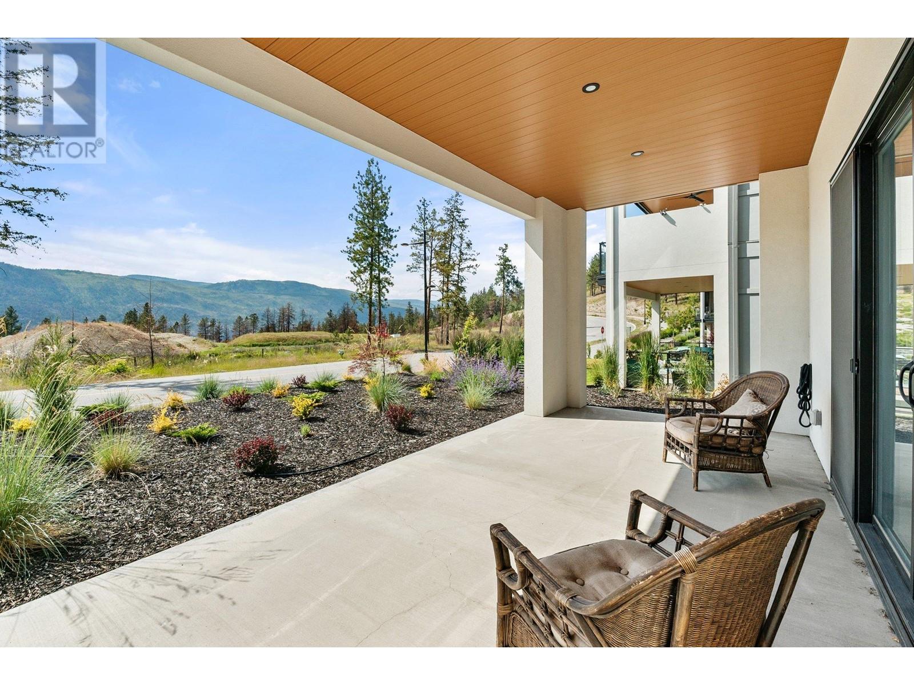10100 Tyndall Road Unit# #27 Lake Country, British Columbia V4N 1N3
$1,140,000Maintenance, Reserve Fund Contributions, Ground Maintenance, Other, See Remarks, Waste Removal
$204.81 Monthly
Maintenance, Reserve Fund Contributions, Ground Maintenance, Other, See Remarks, Waste Removal
$204.81 MonthlyLike New! This bright, modern 3 bed (plus den) walk-out, 2300+, townhome is surrounded by the natural beauty that is Lake County. The light-filled rooms, smartly laid-out and equipped kitchen, (S/S appliances, gas range & wine fridge) with white cabinetry, white oak flooring and large island is perfect for entertaining. The kitchen opens to the dinning/living room area and on to a wall of windows with fabulous, expansive views of green space, mountains and the lake continue out to the oversized deck beyond. Primary Bedroom on the main with a luxurious spa-like 5 piece ensuite w/double vanity, soaker tub and generous walk-in closet. The double garage enters into the laundry/mud room and a powder room round out the main floor offering. Downstairs there are 2 additional bedrooms a second large 5 piece bath, den/office and a large rec/games room that opens to the ground level walk-out deck. A good sized storage room completes this offering. This home comes with an all-access pass to the Lakestone Centre Club (2 outdoor pools, fitness facilities, pickleball, tennis and basketball courts) ($91.74/ month resort fee) perfect for full time residents of lock-and -go lifestyle seekers. Custom draperies & blinds up and down are included. If the Lakestone community is where you want to be - this is the home for you! (id:41053)
Property Details
| MLS® Number | 10331772 |
| Property Type | Single Family |
| Neigbourhood | Lake Country South West |
| Community Name | Lakestone Villas |
| Community Features | Pets Allowed, Pets Allowed With Restrictions |
| Features | Central Island |
| Parking Space Total | 4 |
| Pool Type | Outdoor Pool |
| View Type | Lake View, Mountain View, View (panoramic) |
Building
| Bathroom Total | 3 |
| Bedrooms Total | 3 |
| Appliances | Refrigerator, Dishwasher, Dryer, Water Heater - Electric, Oven - Gas, Range - Gas, Microwave, Hood Fan, Washer, Wine Fridge |
| Constructed Date | 2020 |
| Construction Style Attachment | Attached |
| Cooling Type | Central Air Conditioning |
| Exterior Finish | Stucco |
| Fireplace Fuel | Gas |
| Fireplace Present | Yes |
| Fireplace Type | Unknown |
| Flooring Type | Carpeted, Hardwood, Tile, Vinyl |
| Half Bath Total | 1 |
| Heating Type | Forced Air, See Remarks |
| Stories Total | 2 |
| Size Interior | 2371 Sqft |
| Type | Row / Townhouse |
| Utility Water | Municipal Water |
Parking
| See Remarks | |
| Attached Garage | 2 |
Land
| Acreage | No |
| Landscape Features | Underground Sprinkler |
| Sewer | Municipal Sewage System |
| Size Irregular | 0.11 |
| Size Total | 0.11 Ac|under 1 Acre |
| Size Total Text | 0.11 Ac|under 1 Acre |
| Zoning Type | Unknown |
Rooms
| Level | Type | Length | Width | Dimensions |
|---|---|---|---|---|
| Lower Level | Storage | 19'5'' x 7'6'' | ||
| Lower Level | Recreation Room | 22' x 19'3'' | ||
| Lower Level | 5pc Bathroom | 12'5'' x 7'0'' | ||
| Lower Level | Den | 12'5'' x 7'10'' | ||
| Lower Level | Bedroom | 10'11'' x 12'3'' | ||
| Lower Level | Bedroom | 10'5'' x 13'5'' | ||
| Main Level | Primary Bedroom | 13'8'' x 12'5'' | ||
| Main Level | Laundry Room | 12'5'' x 8'2'' | ||
| Main Level | 2pc Bathroom | 5'4'' x 4'10'' | ||
| Main Level | 5pc Ensuite Bath | 12'8'' x 10'10'' | ||
| Main Level | Living Room | 10' x 18'4'' | ||
| Main Level | Dining Room | 8' x 18'4'' | ||
| Main Level | Kitchen | 11'4'' x 10' | ||
| Main Level | Foyer | 5'8'' x 8'2'' |
Request
Contact Scott & Cole
Scott Marshall and his team are happy to assist in any way possible on the potential purchase or sale of any property here in the Okanagan Valley. With a history dating back to 1911, we know the area like the back of our hands.







