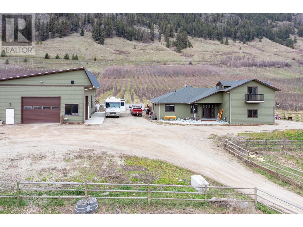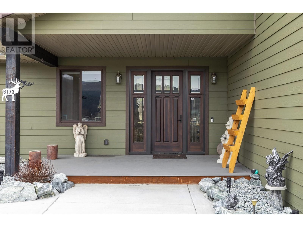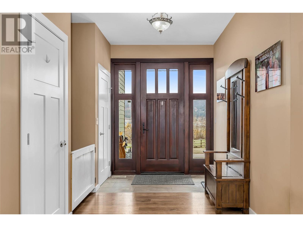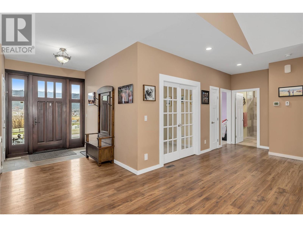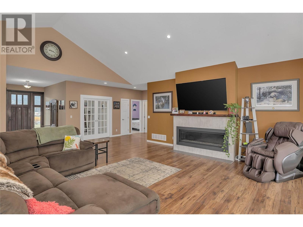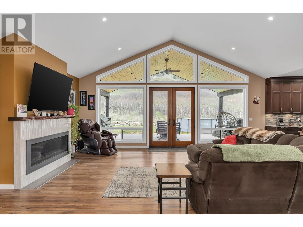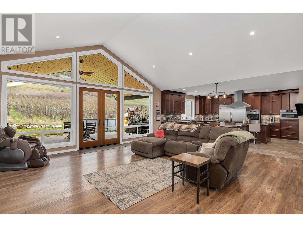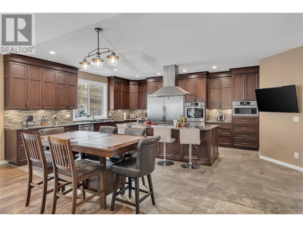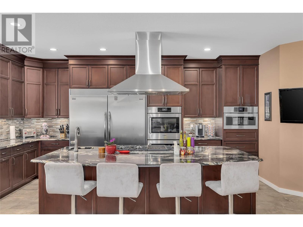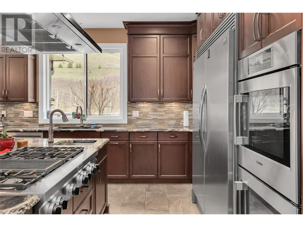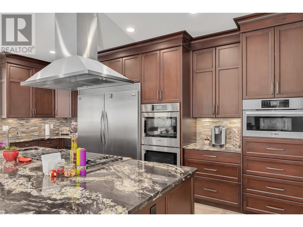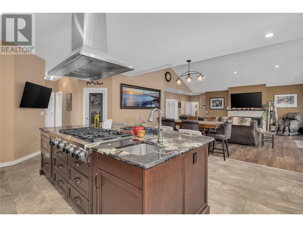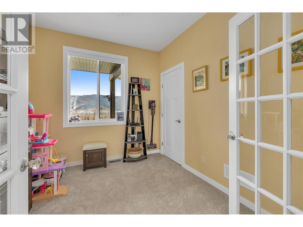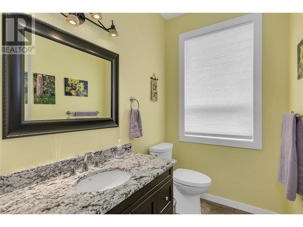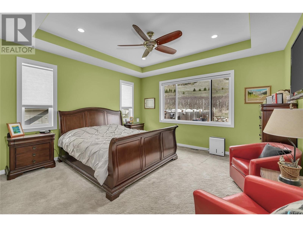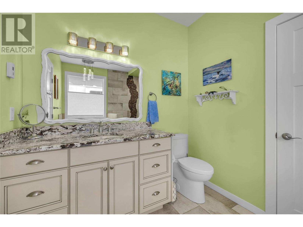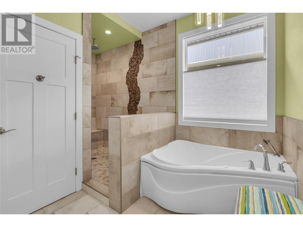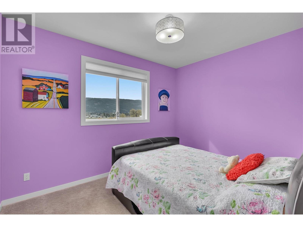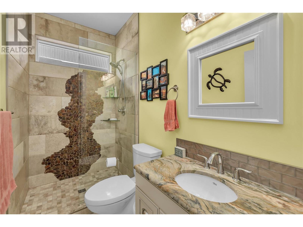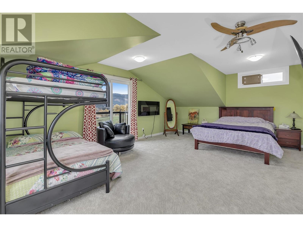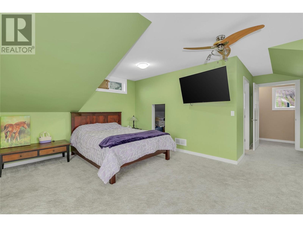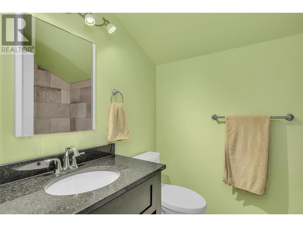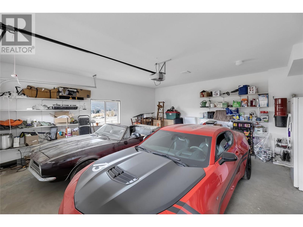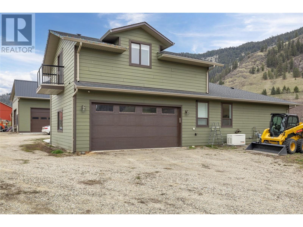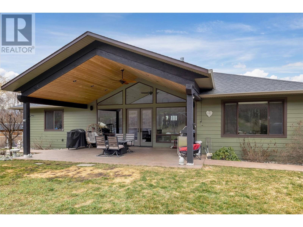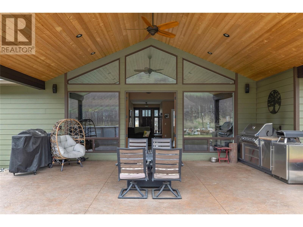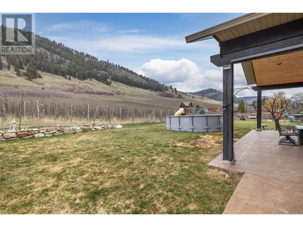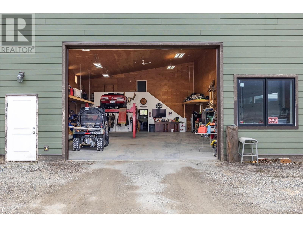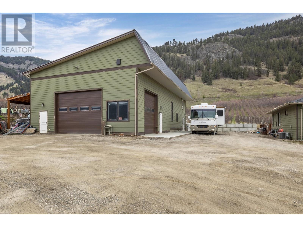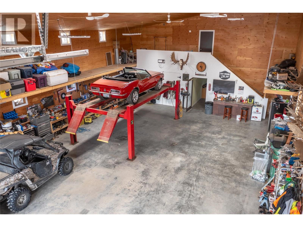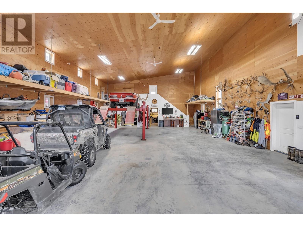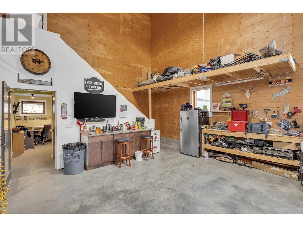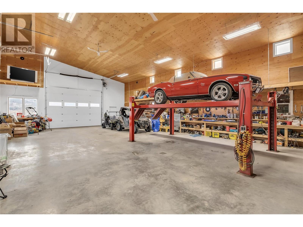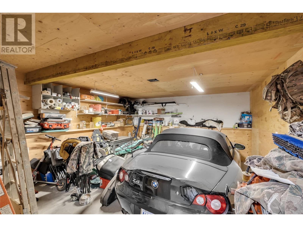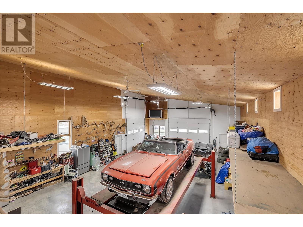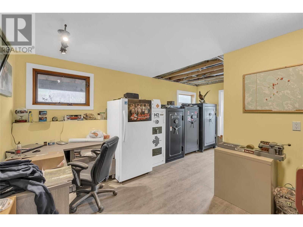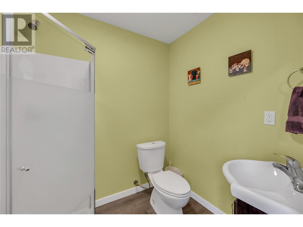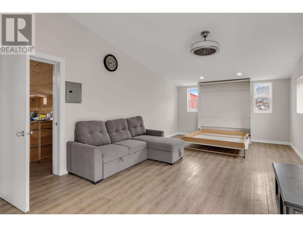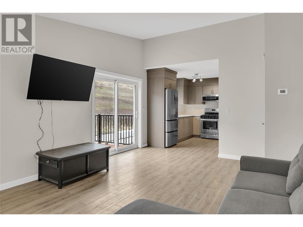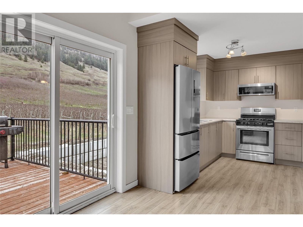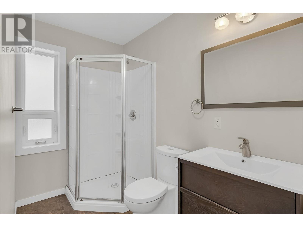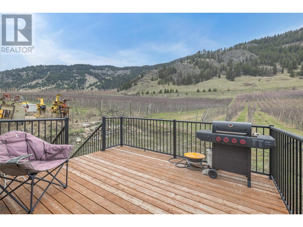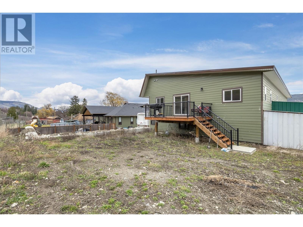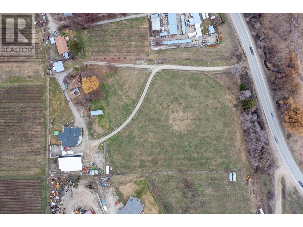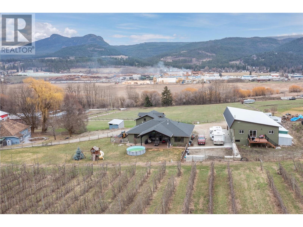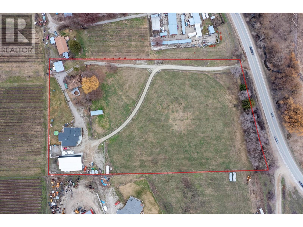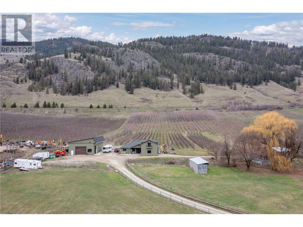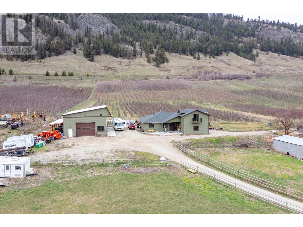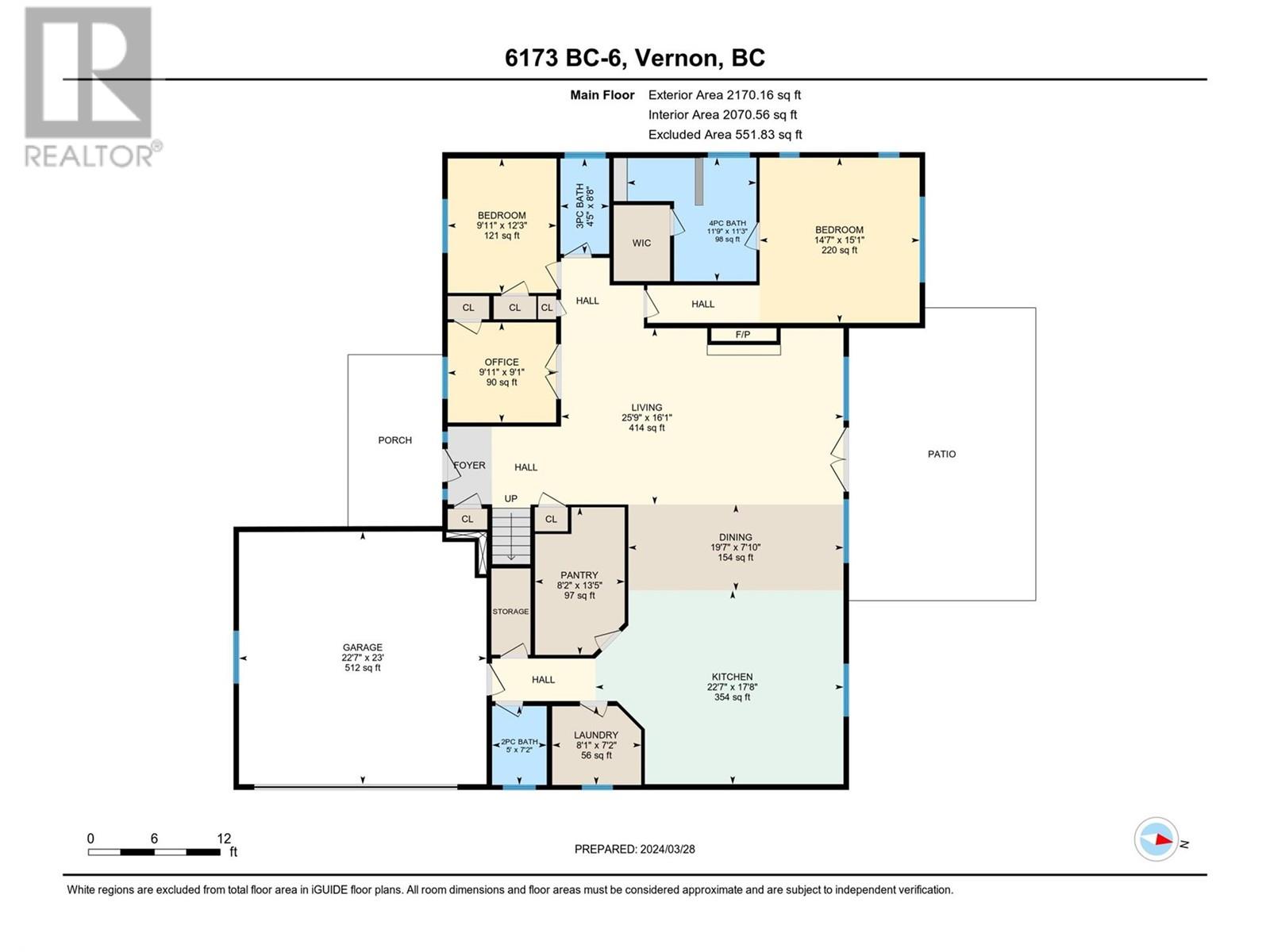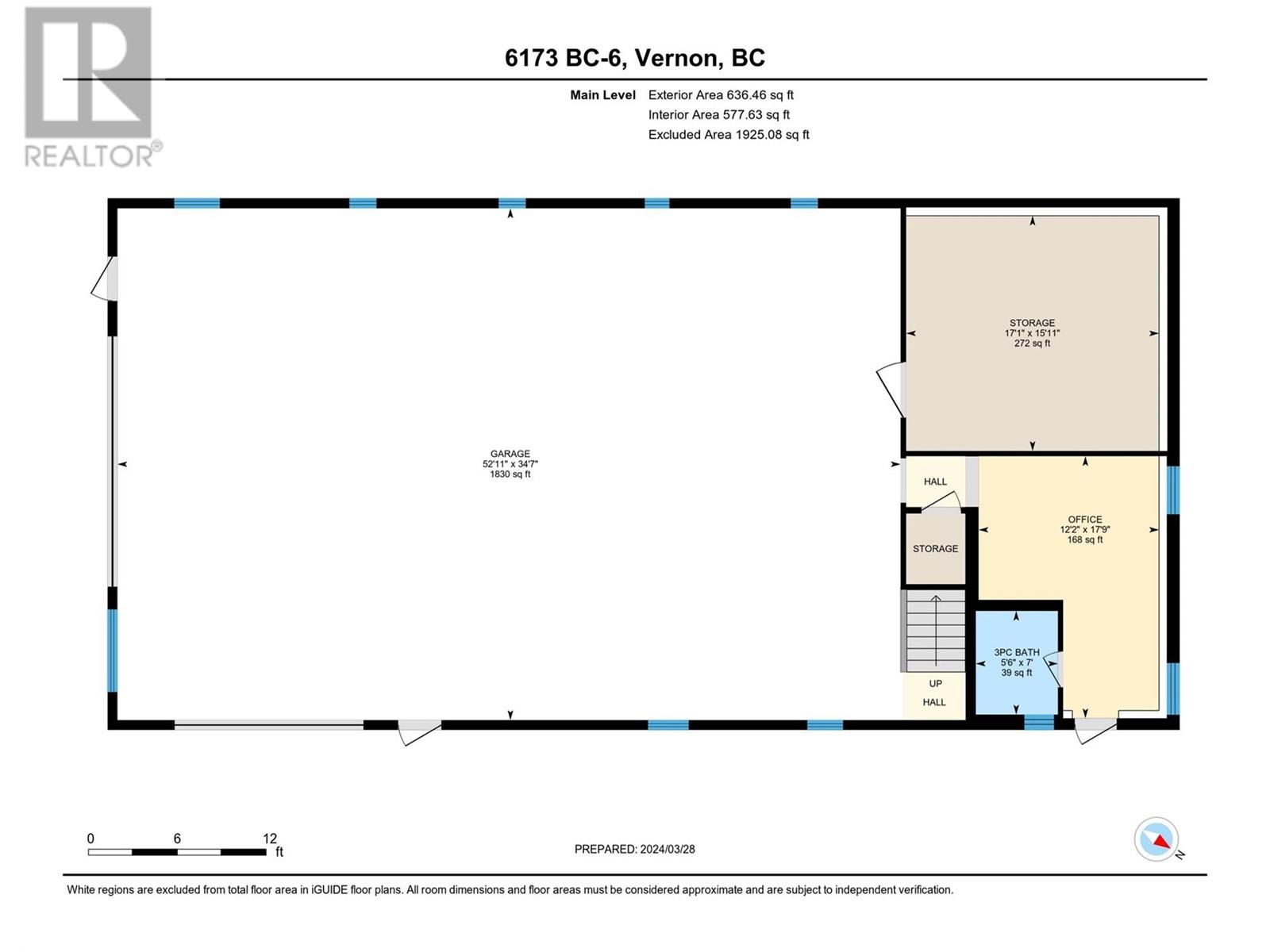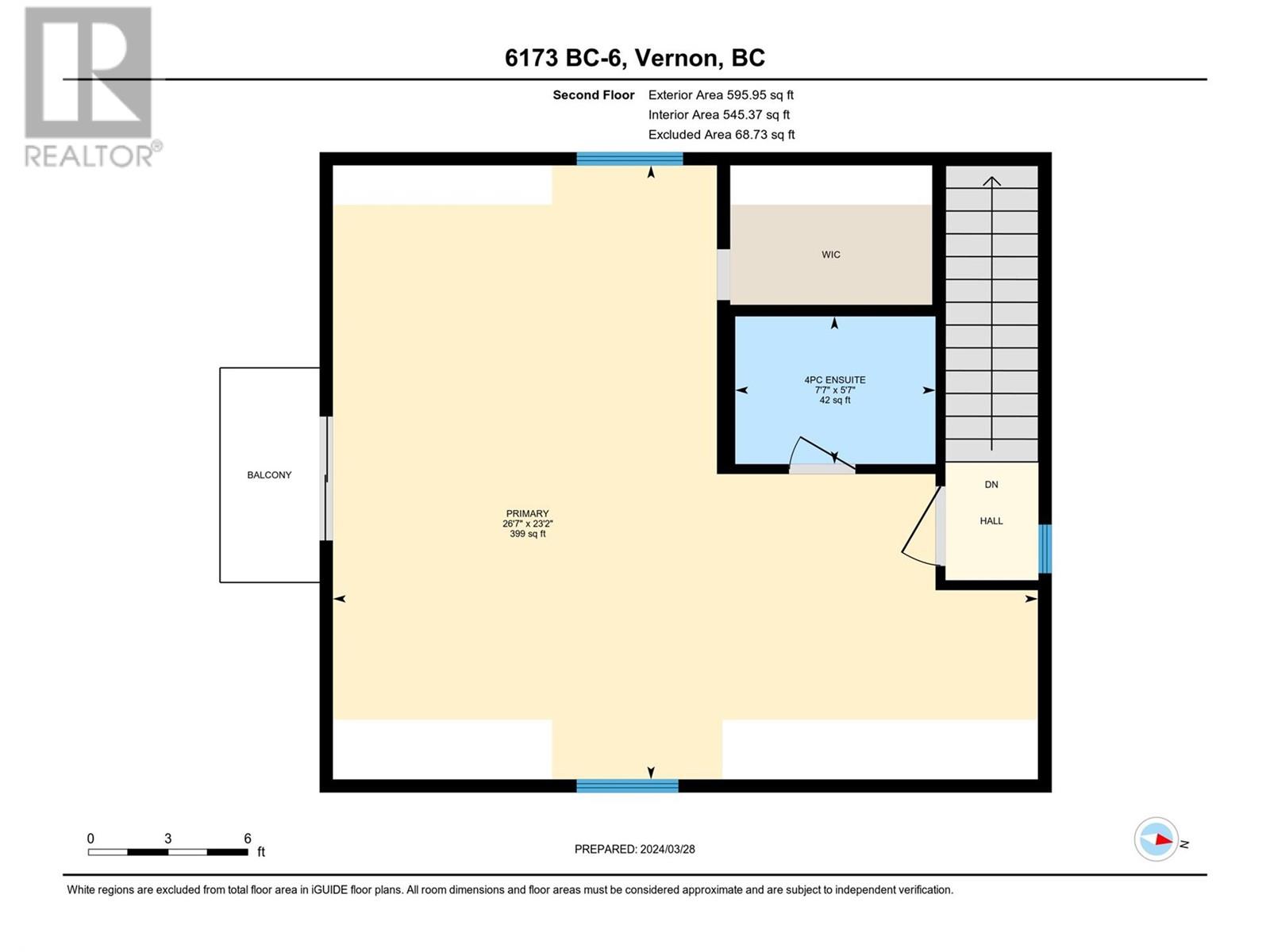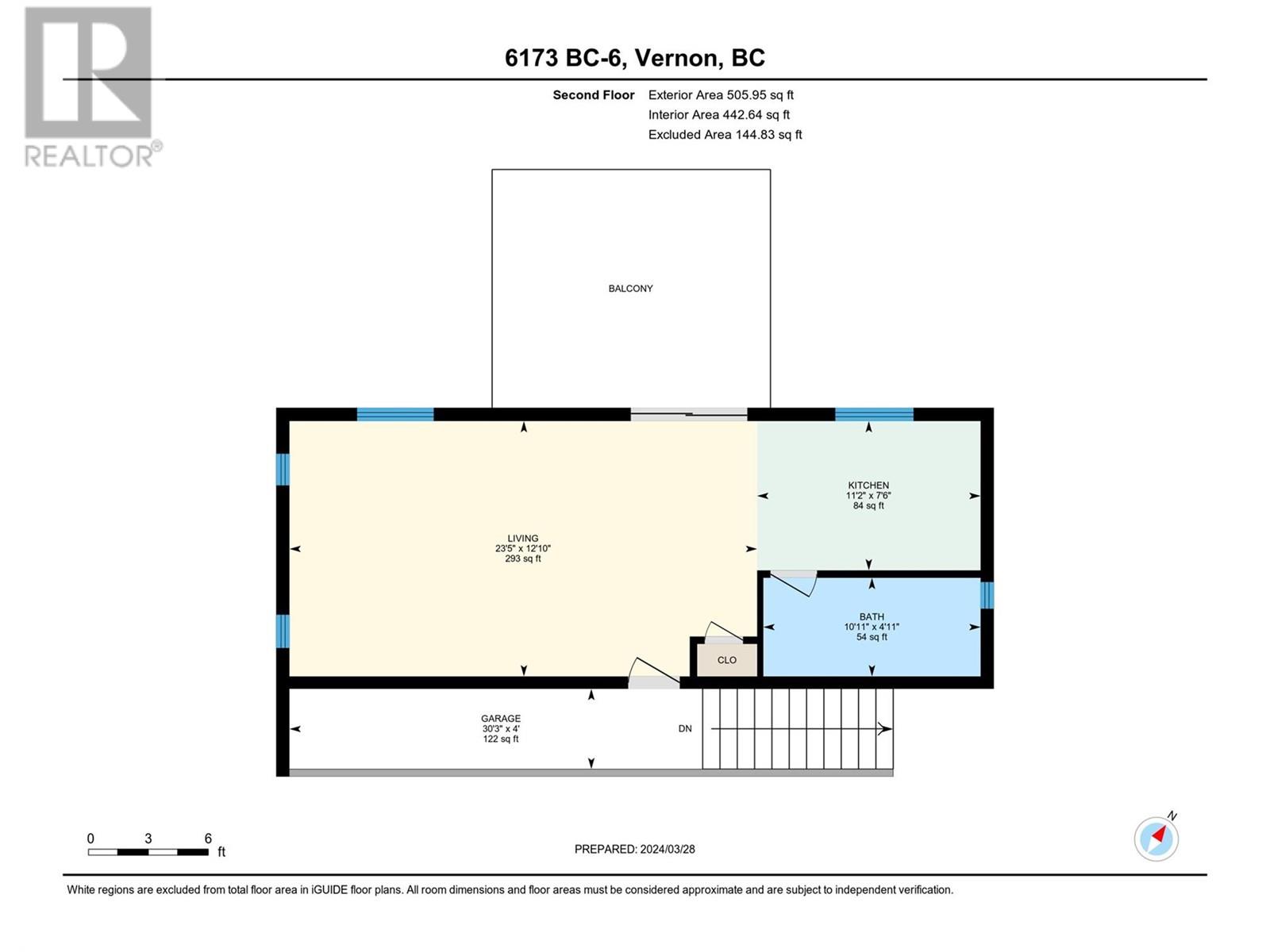4 Bedroom
4 Bathroom
2616 sqft
Central Air Conditioning
In Floor Heating
Acreage
$2,400,000
Welcome to a one of a kind Acreage in Beautiful Coldtream! This custom built home and shop are state of the art, with no expense spared! Owner has been building homes for 32 years and this was his masterpiece! Kitchen features granite counter tops, 8 burner gas stove, a double fridge, steam oven, huge Island with open concept. Enough cupboard space to fit every cooking tool you could think of, as well as an extra large pantry. All top of the line appliances included! The shop is a handyman or womans dream! This 36 x 72 has 21"" vaulted ceilings - you can fit your Semi in there! Equipped with a 16 x 12 bay door with commercial opener that you can even connect to your phone! The shop also features in floor heating and runs 110/220 hook ups! You'll never run out of power. If that wasn't enough you also have an office with a bathroom, a toybox for extra storage and a fully contained bachelor suite! On top of all the other features of this property you have the beautiful, usable land! Bring your animals and your seeds and take full advantage of all the land has to offer. With low property taxes due to farm status you save thousands a year. These are just a few of the amazing features on this property, you truly have to come see it for yourself! (id:41053)
Property Details
|
MLS® Number
|
10308709 |
|
Property Type
|
Single Family |
|
Neigbourhood
|
Mun of Coldstream |
|
Parking Space Total
|
2 |
|
Storage Type
|
Storage Shed |
|
View Type
|
Mountain View, Valley View |
Building
|
Bathroom Total
|
4 |
|
Bedrooms Total
|
4 |
|
Appliances
|
Refrigerator, Dishwasher, Cooktop - Gas, Microwave, See Remarks, Washer & Dryer, Oven - Built-in |
|
Constructed Date
|
2017 |
|
Construction Style Attachment
|
Detached |
|
Cooling Type
|
Central Air Conditioning |
|
Flooring Type
|
Carpeted |
|
Half Bath Total
|
1 |
|
Heating Type
|
In Floor Heating |
|
Stories Total
|
2 |
|
Size Interior
|
2616 Sqft |
|
Type
|
House |
|
Utility Water
|
Municipal Water |
Parking
|
See Remarks
|
|
|
Attached Garage
|
2 |
|
Detached Garage
|
2 |
|
Heated Garage
|
|
|
R V
|
|
Land
|
Acreage
|
Yes |
|
Sewer
|
Septic Tank |
|
Size Irregular
|
6.89 |
|
Size Total
|
6.89 Ac|5 - 10 Acres |
|
Size Total Text
|
6.89 Ac|5 - 10 Acres |
|
Zoning Type
|
Agricultural |
Rooms
| Level |
Type |
Length |
Width |
Dimensions |
|
Second Level |
Full Ensuite Bathroom |
|
|
5'7'' x 7'7'' |
|
Second Level |
Bedroom |
|
|
23'2'' x 26'7'' |
|
Main Level |
Workshop |
|
|
34'7'' x 52'11'' |
|
Main Level |
Pantry |
|
|
13'5'' x 8'2'' |
|
Main Level |
Bedroom |
|
|
9'1'' x 9'11'' |
|
Main Level |
Living Room |
|
|
16'1'' x 25'9'' |
|
Main Level |
Laundry Room |
|
|
7'2'' x 8'1'' |
|
Main Level |
Kitchen |
|
|
17'8'' x 22'7'' |
|
Main Level |
Dining Room |
|
|
7'10'' x 19'7'' |
|
Main Level |
Primary Bedroom |
|
|
15'1'' x 14'7'' |
|
Main Level |
Bedroom |
|
|
12'3'' x 9'11'' |
|
Main Level |
Full Ensuite Bathroom |
|
|
11'3'' x 11'9'' |
|
Main Level |
Full Bathroom |
|
|
8'8'' x 4'5'' |
|
Main Level |
Partial Bathroom |
|
|
7'2'' x 5' |
|
Secondary Dwelling Unit |
Other |
|
|
15'11'' x 17'1'' |
|
Secondary Dwelling Unit |
Other |
|
|
17'9'' x 12'2'' |
|
Secondary Dwelling Unit |
Full Bathroom |
|
|
7' x 5'6'' |
|
Secondary Dwelling Unit |
Full Bathroom |
|
|
10'11'' x 4'11'' |
|
Secondary Dwelling Unit |
Living Room |
|
|
23'5'' x 12'10'' |
|
Secondary Dwelling Unit |
Kitchen |
|
|
23'5'' x 11'2'' |
https://www.realtor.ca/real-estate/26698418/6173-highway-6-coldstream-mun-of-coldstream







