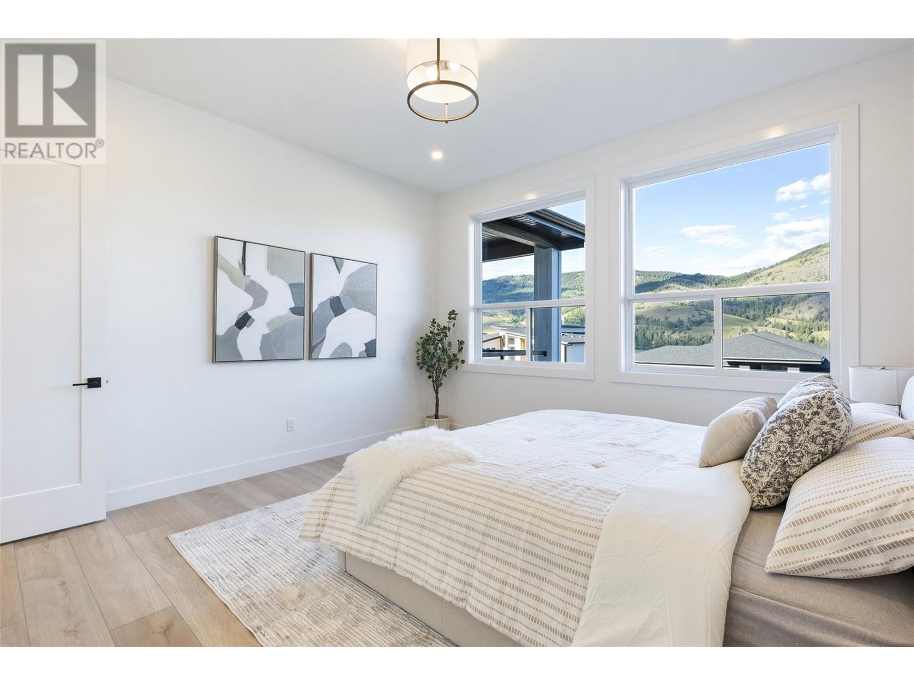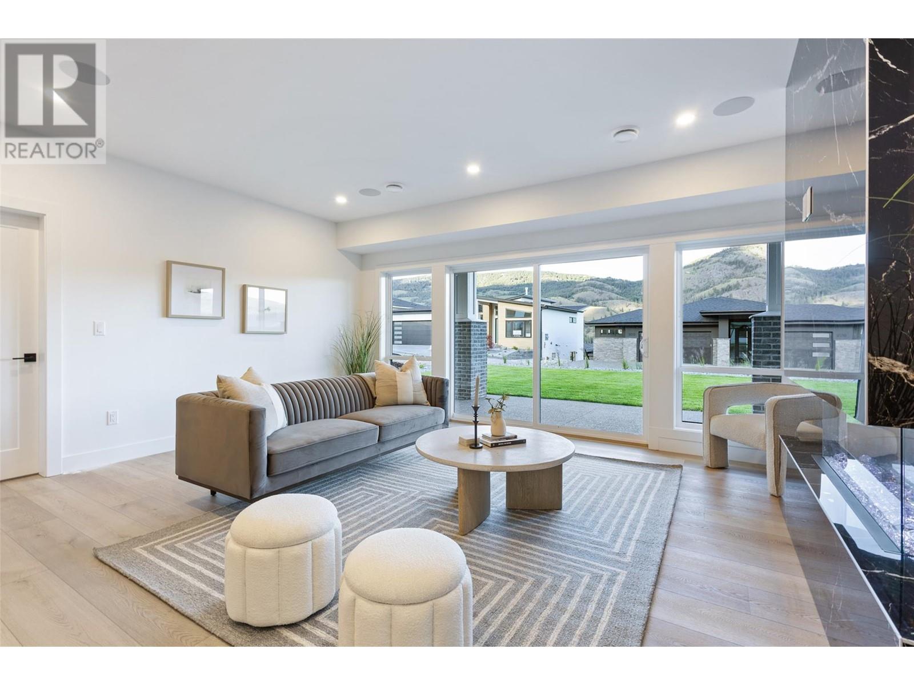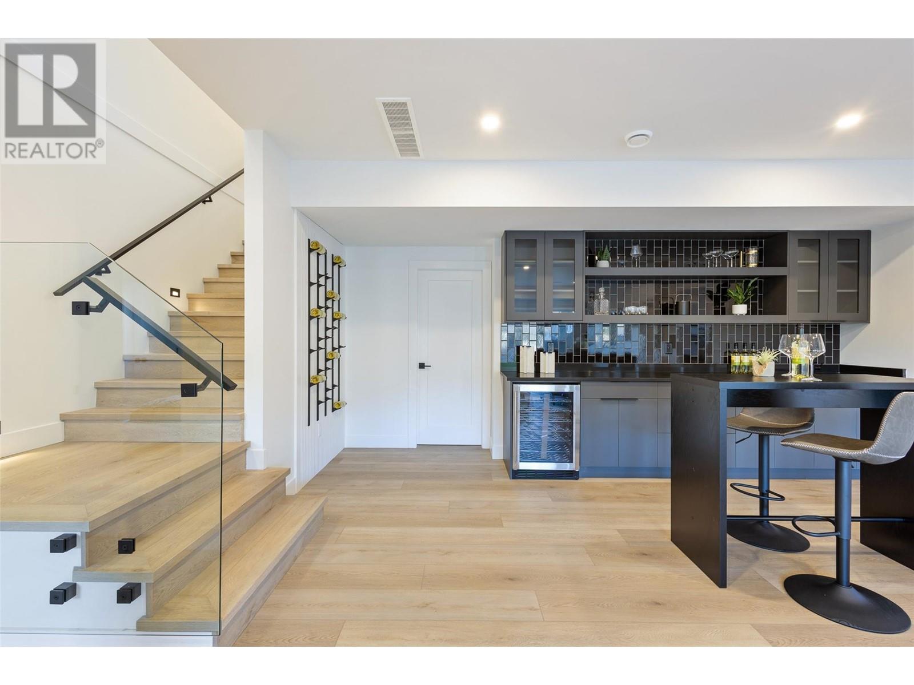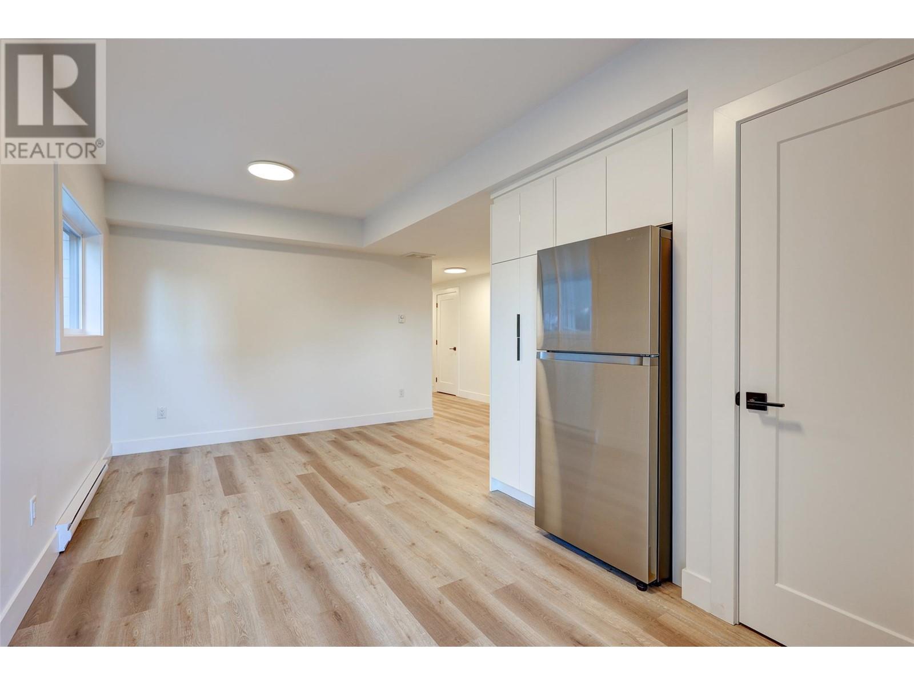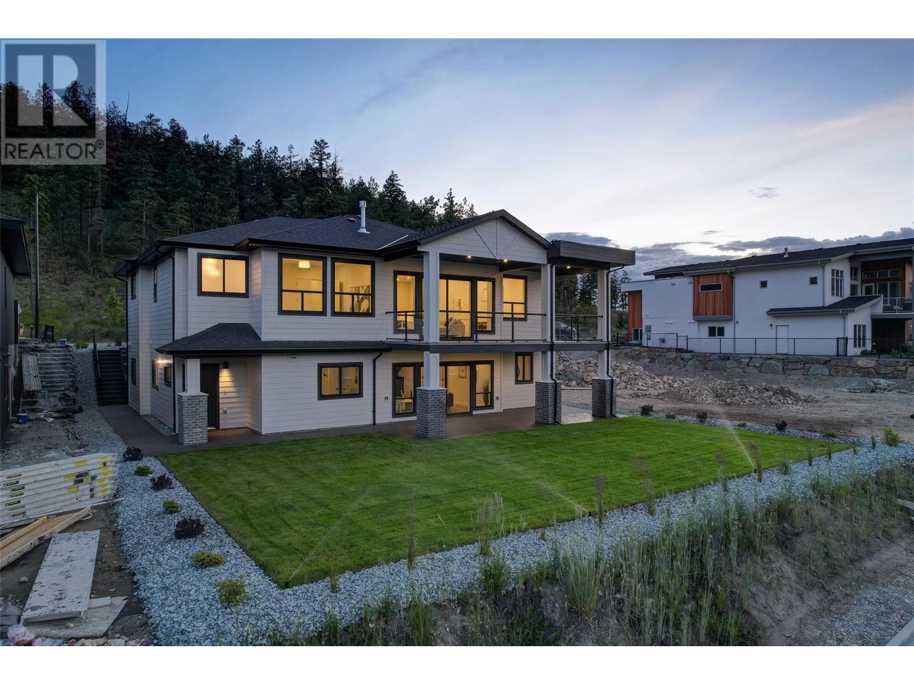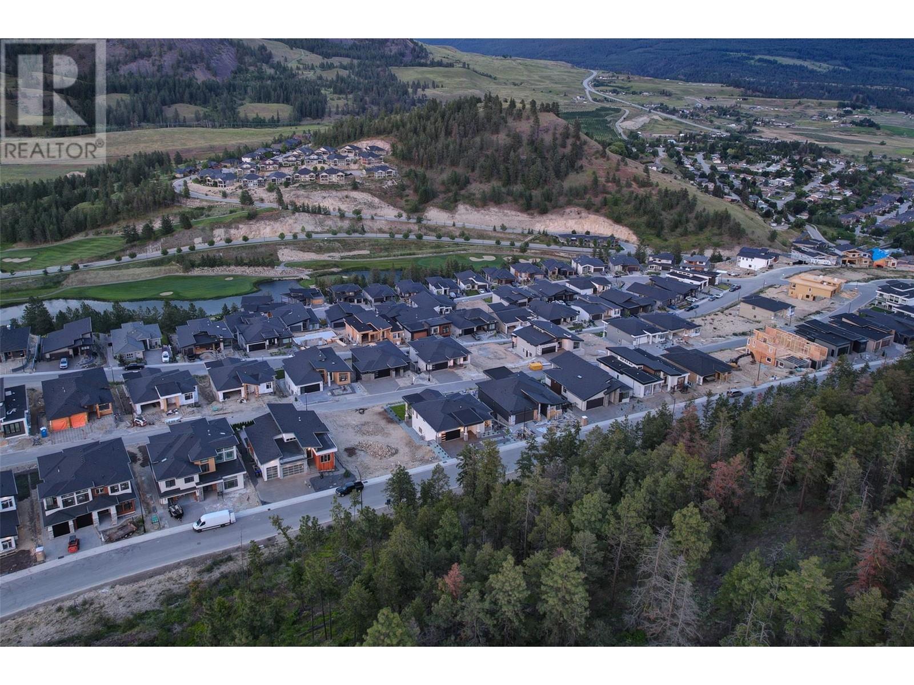7 Bedroom
4 Bathroom
3746 sqft
Fireplace
Central Air Conditioning
Forced Air
$1,599,900
This brand new home has features which you won’t see anywhere else, with thoughtful consideration design and functionality. This 7 bedroom, 4 bathroom home includes a legal 2 bedroom suite, fully self contained and a great mortgage helper. On the main level, you’ll find a custom kitchen with Fisher & Paykel appliances including gas range, waterfall quartz island, dedicated wine bar, and pantry, all opening onto the dining and living room, with tiled gas fireplace and oversized covered deck. The main level boasts 3 bedrooms, including the primary bedroom with a gorgeous ensuite with dual vanity, soaker tub, and glass & tile shower, plus large walk-in closet. Another full bathroom and central laundry room complete the main level. Downstairs is an entertainer’s dream, with a sleek and modern wet bar with wine fridge, games area, accented by another attractive fireplace. Two more bedrooms add space for the family, and the European spa-inspired bathroom is complete with steam shower and custom sauna. This level also has access to the huge back yard, with space for a pool or anything else you wish. A completely separate 2 bedroom suite completes the lower level, but does not intrude on your enjoyment of the yard or basement. This home is built a cut above, with thoughtful custom finishes and design details throughout. Book your showing today! (id:41053)
Property Details
|
MLS® Number
|
10317185 |
|
Property Type
|
Single Family |
|
Neigbourhood
|
Black Mountain |
|
Parking Space Total
|
4 |
Building
|
Bathroom Total
|
4 |
|
Bedrooms Total
|
7 |
|
Constructed Date
|
2024 |
|
Construction Style Attachment
|
Detached |
|
Cooling Type
|
Central Air Conditioning |
|
Exterior Finish
|
Brick |
|
Fireplace Fuel
|
Electric,gas |
|
Fireplace Present
|
Yes |
|
Fireplace Type
|
Unknown,unknown |
|
Flooring Type
|
Carpeted, Vinyl |
|
Heating Type
|
Forced Air |
|
Roof Material
|
Asphalt Shingle |
|
Roof Style
|
Unknown |
|
Stories Total
|
2 |
|
Size Interior
|
3746 Sqft |
|
Type
|
House |
|
Utility Water
|
Irrigation District |
Parking
Land
|
Acreage
|
No |
|
Sewer
|
Municipal Sewage System |
|
Size Irregular
|
0.18 |
|
Size Total
|
0.18 Ac|under 1 Acre |
|
Size Total Text
|
0.18 Ac|under 1 Acre |
|
Zoning Type
|
Unknown |
Rooms
| Level |
Type |
Length |
Width |
Dimensions |
|
Lower Level |
Full Bathroom |
|
|
12'6'' x 9'11'' |
|
Lower Level |
Other |
|
|
15'9'' x 12'6'' |
|
Lower Level |
Family Room |
|
|
27'8'' x 14'2'' |
|
Lower Level |
Bedroom |
|
|
12'8'' x 10'9'' |
|
Main Level |
Foyer |
|
|
10'6'' x 7'6'' |
|
Main Level |
Bedroom |
|
|
12'2'' x 10'6'' |
|
Main Level |
Bedroom |
|
|
13'4'' x 11'0'' |
|
Main Level |
Bedroom |
|
|
11'0'' x 10'2'' |
|
Main Level |
Full Bathroom |
|
|
7'8'' x 7'4'' |
|
Main Level |
Other |
|
|
9'4'' x 5'4'' |
|
Main Level |
5pc Ensuite Bath |
|
|
18'0'' x 7'0'' |
|
Main Level |
Primary Bedroom |
|
|
14'2'' x 14'0'' |
|
Main Level |
Mud Room |
|
|
12'10'' x 8'0'' |
|
Main Level |
Dining Room |
|
|
12'2'' x 12'0'' |
|
Main Level |
Living Room |
|
|
15'8'' x 14'2'' |
|
Main Level |
Kitchen |
|
|
13'4'' x 13'2'' |
|
Additional Accommodation |
Living Room |
|
|
18'0'' x 10'6'' |
|
Additional Accommodation |
Bedroom |
|
|
12'4'' x 10'6'' |
|
Additional Accommodation |
Bedroom |
|
|
10'6'' x 11'0'' |
|
Additional Accommodation |
Full Bathroom |
|
|
9'4'' x 5'2'' |
|
Additional Accommodation |
Kitchen |
|
|
11'6'' x 6'6'' |
https://www.realtor.ca/real-estate/27119944/893-loseth-drive-kelowna-black-mountain




































