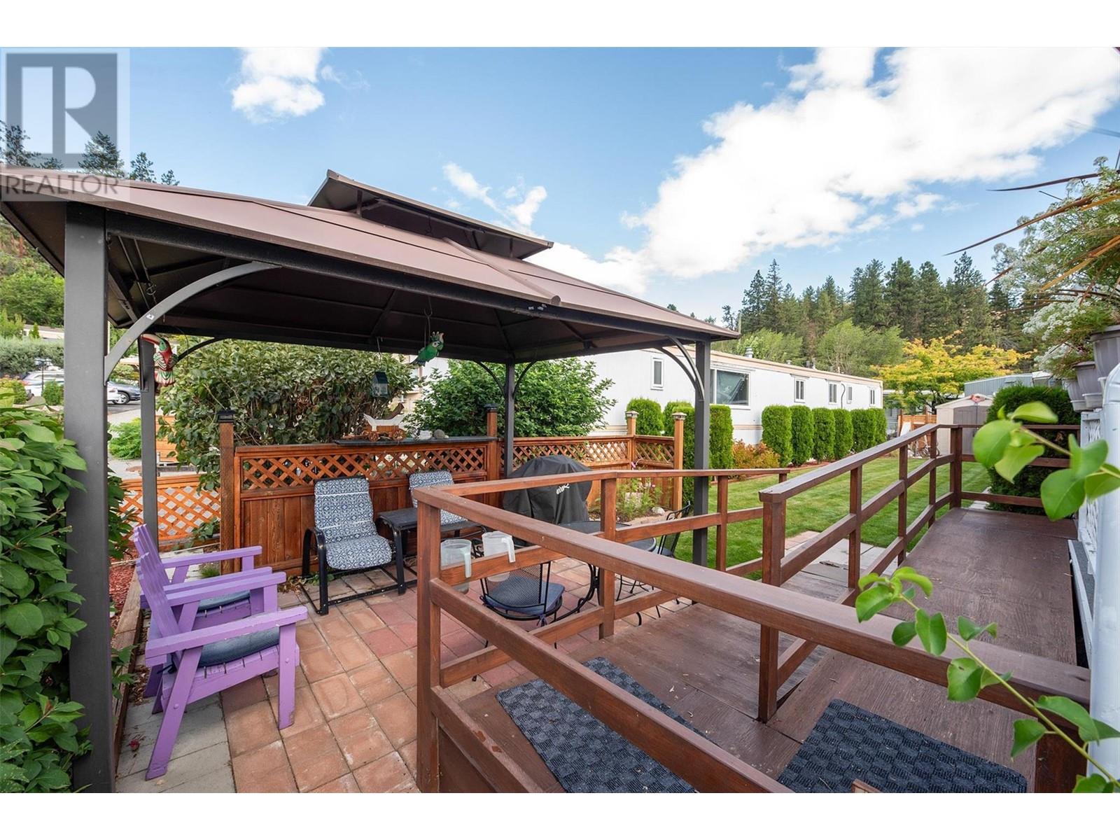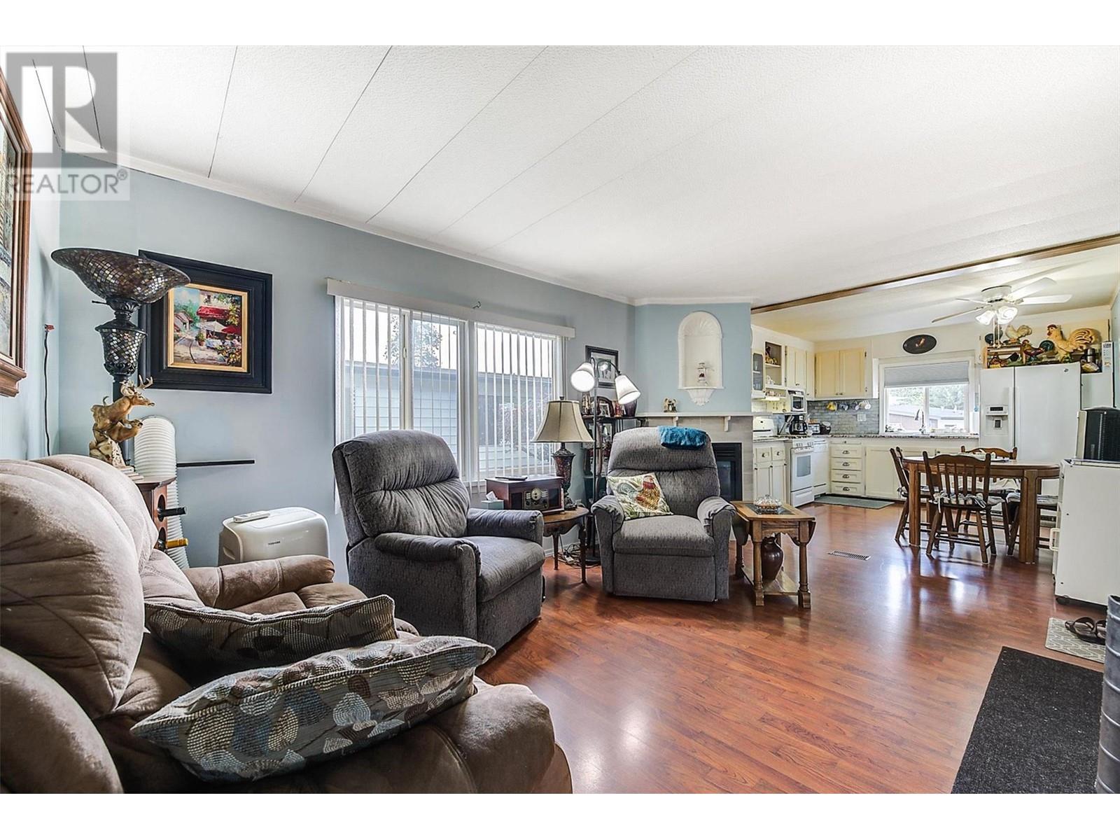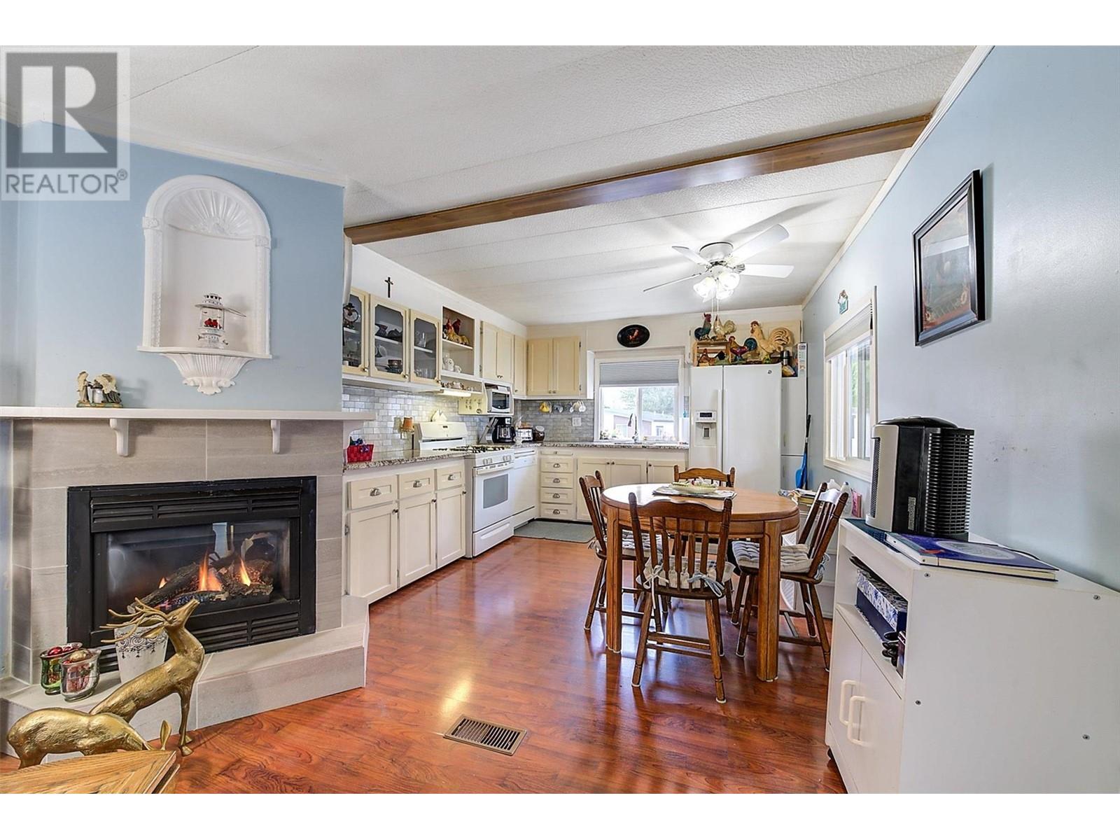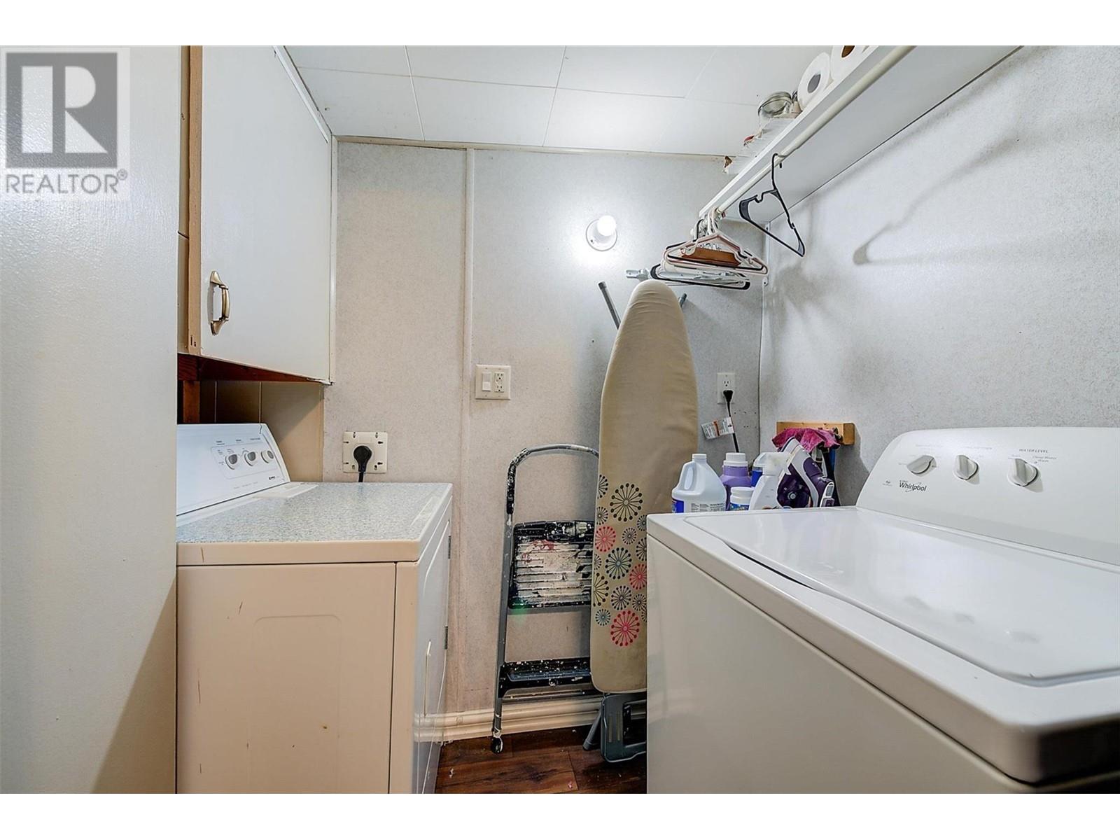6711 Hwy 97s Highway Unit# 16 Peachland, British Columbia V0H 1X9
$259,000Maintenance, Pad Rental
$445 Monthly
Maintenance, Pad Rental
$445 MonthlyDiscover the perfect blend of comfort and convenience in this delightful 2-bedroom plus den home in a desirable 55+ park steps from Okanagan Lake and Hardy Falls. This property features a master bedroom with a 3-piece ensuite, an additional 4-piece bathroom, and a versatile den that can be used as an office or extra storage space. A cozy gas fireplace enhances the living room, and the kitchen comes equipped with a gas stove, ideal for those who love to cook. Enjoy outdoor living at its finest with an uncovered deck that offers views of Okanagan Lake and a large covered deck. The beautifully landscaped yard includes a charming gazebo area, perfect for entertaining family and friends. The property also features two sheds—one for storage and an additional shed/workshop with power, suitable for various projects or hobbies. There's also convenient access to the property with a wheelchair-accessible ramp. With two uncovered parking stalls and its proximity to the lake, this home offers both a serene and active lifestyle. Don’t miss the chance to live in this peaceful lakefront community! Updates: New Furnace (October 2024) (id:41053)
Property Details
| MLS® Number | 10333949 |
| Property Type | Single Family |
| Neigbourhood | Peachland |
| Community Features | Adult Oriented, Seniors Oriented |
| Features | Level Lot |
| Parking Space Total | 2 |
| View Type | Lake View, Mountain View |
Building
| Bathroom Total | 2 |
| Bedrooms Total | 2 |
| Constructed Date | 1967 |
| Cooling Type | See Remarks |
| Fireplace Fuel | Gas |
| Fireplace Present | Yes |
| Fireplace Type | Unknown |
| Heating Type | Forced Air, See Remarks |
| Roof Material | Steel |
| Roof Style | Unknown |
| Stories Total | 1 |
| Size Interior | 947 Sqft |
| Type | Manufactured Home |
| Utility Water | Municipal Water |
Land
| Access Type | Easy Access |
| Acreage | No |
| Landscape Features | Landscaped, Level |
| Sewer | Municipal Sewage System |
| Size Total Text | Under 1 Acre |
| Zoning Type | Unknown |
Rooms
| Level | Type | Length | Width | Dimensions |
|---|---|---|---|---|
| Main Level | Den | 10'5'' x 6'10'' | ||
| Main Level | 3pc Ensuite Bath | 5'2'' x 7'11'' | ||
| Main Level | Primary Bedroom | 10'11'' x 19'9'' | ||
| Main Level | 4pc Bathroom | 6'4'' x 8'10'' | ||
| Main Level | Bedroom | 7'5'' x 8'10'' | ||
| Main Level | Living Room | 17' x 11'4'' | ||
| Main Level | Kitchen | 11'4'' x 11'4'' |
https://www.realtor.ca/real-estate/27876189/6711-hwy-97s-highway-unit-16-peachland-peachland
Request
Contact Scott & Cole
Scott Marshall and his team are happy to assist in any way possible on the potential purchase or sale of any property here in the Okanagan Valley. With a history dating back to 1911, we know the area like the back of our hands.










































