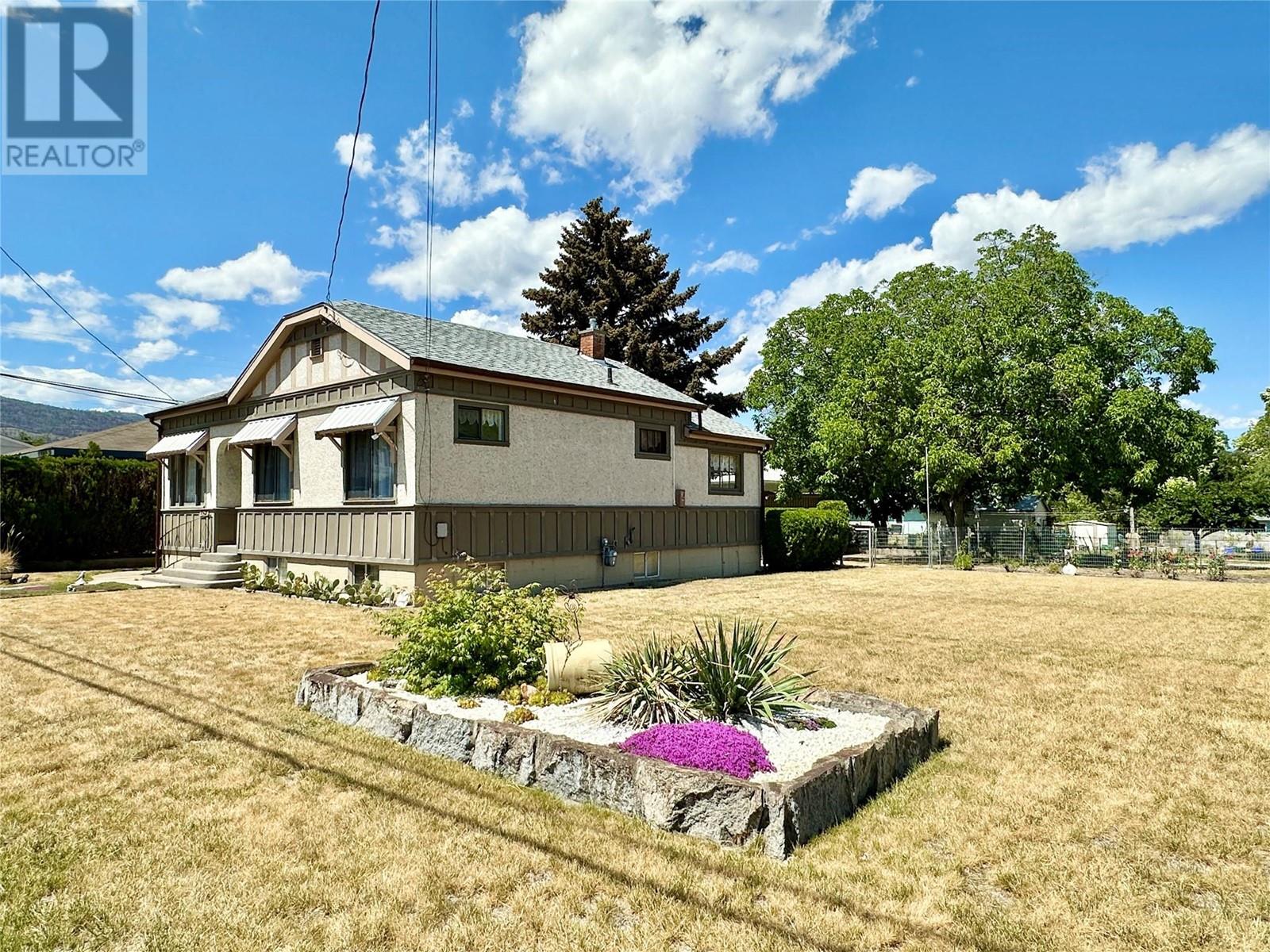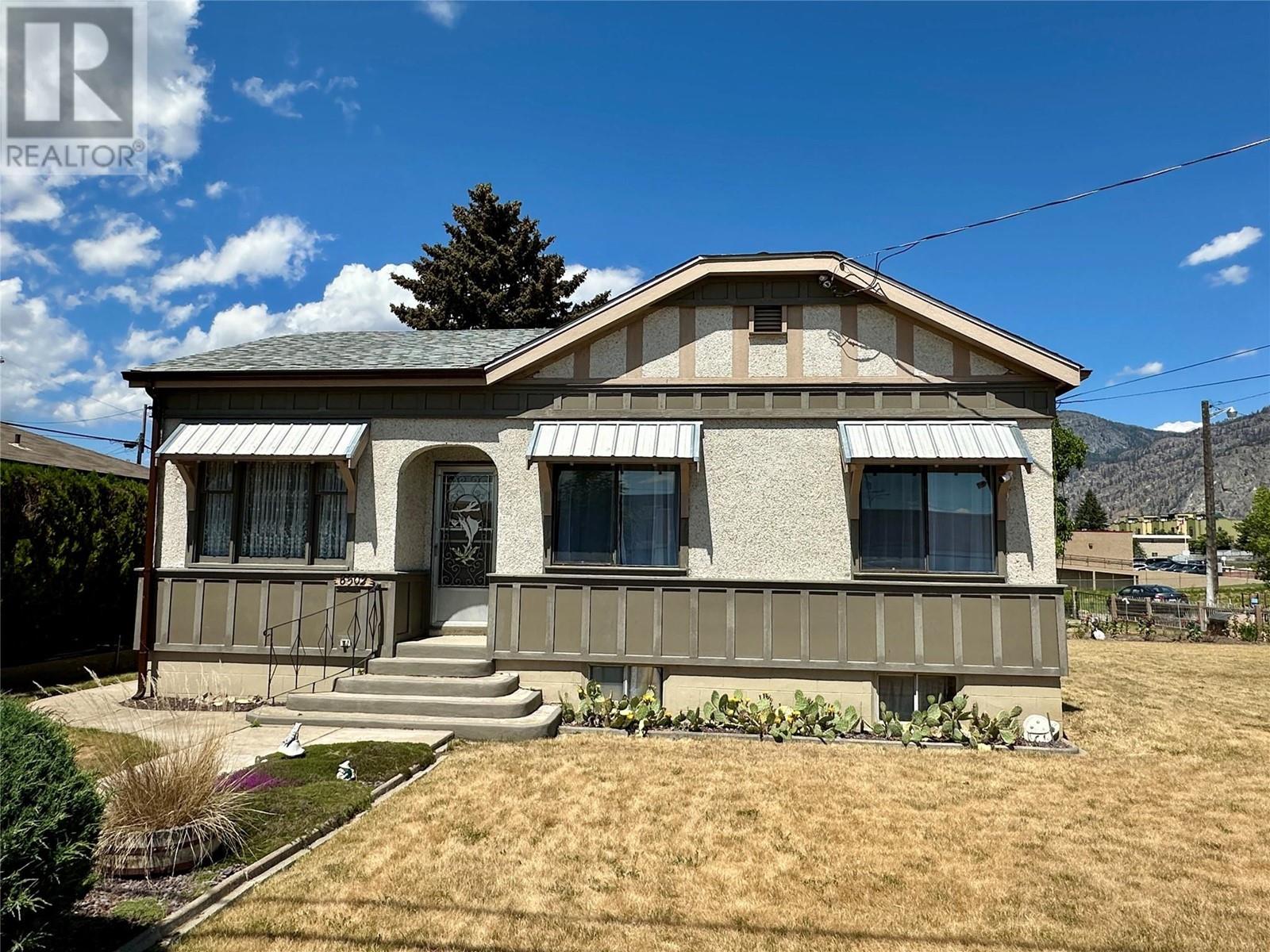3 Bedroom
1 Bathroom
1606 sqft
Central Air Conditioning
Forced Air, See Remarks
$525,000
Cute as a button! Charming character home on a large lot in downtown Osoyoos, only 1 block to the BEACH and the LAKE, just steps to the gym, postal office, doctors, shopping, coffee shops, restaurants and all the amenities downtown Osoyoos has to offer. Great location this house features two cozy bedrooms and a partial basement featuring 2 extra rooms that can be converted in extra bedrooms and the attic area features extra space for a flex/hobby room. Recent upgrades including a newer furnace and hot water tank in 2014, and an air conditioning system installed in 2019, fresh paint throughout, brand new siding on the garage. The property also boasts a spacious double car garage and a beautifully landscaped yard with plenty of space for gardening. The backyard is a private retreat, ideal for gardening enthusiasts and outdoor gatherings, complete with a garden shed for extra storage. Located conveniently close to shopping centers and leisure facilities, this home combines the tranquility of suburban living with the convenience of urban accessibility. (id:41053)
Property Details
|
MLS® Number
|
10316559 |
|
Property Type
|
Single Family |
|
Neigbourhood
|
Osoyoos |
|
Parking Space Total
|
2 |
Building
|
Bathroom Total
|
1 |
|
Bedrooms Total
|
3 |
|
Appliances
|
Refrigerator, Dryer, Range - Gas, Washer |
|
Basement Type
|
Partial |
|
Constructed Date
|
1946 |
|
Construction Style Attachment
|
Detached |
|
Cooling Type
|
Central Air Conditioning |
|
Exterior Finish
|
Stucco |
|
Heating Type
|
Forced Air, See Remarks |
|
Roof Material
|
Asphalt Shingle |
|
Roof Style
|
Unknown |
|
Stories Total
|
2 |
|
Size Interior
|
1606 Sqft |
|
Type
|
House |
|
Utility Water
|
Municipal Water |
Parking
|
See Remarks
|
|
|
Detached Garage
|
2 |
Land
|
Acreage
|
No |
|
Sewer
|
Municipal Sewage System |
|
Size Irregular
|
0.22 |
|
Size Total
|
0.22 Ac|under 1 Acre |
|
Size Total Text
|
0.22 Ac|under 1 Acre |
|
Zoning Type
|
Unknown |
Rooms
| Level |
Type |
Length |
Width |
Dimensions |
|
Second Level |
Loft |
|
|
13'9'' x 9'1'' |
|
Basement |
Utility Room |
|
|
19'1'' x 13'4'' |
|
Basement |
Bedroom |
|
|
9'2'' x 9'0'' |
|
Basement |
Den |
|
|
9'8'' x 9'0'' |
|
Main Level |
Kitchen |
|
|
17'9'' x 11'8'' |
|
Main Level |
Living Room |
|
|
14'3'' x 14'1'' |
|
Main Level |
Dining Room |
|
|
10'2'' x 9'10'' |
|
Main Level |
Primary Bedroom |
|
|
13'7'' x 9'4'' |
|
Main Level |
Bedroom |
|
|
11'7'' x 9'7'' |
|
Main Level |
4pc Bathroom |
|
|
Measurements not available |
|
Main Level |
Laundry Room |
|
|
19'11'' x 9'9'' |
https://www.realtor.ca/real-estate/27039748/8502-78th-avenue-osoyoos-osoyoos























































