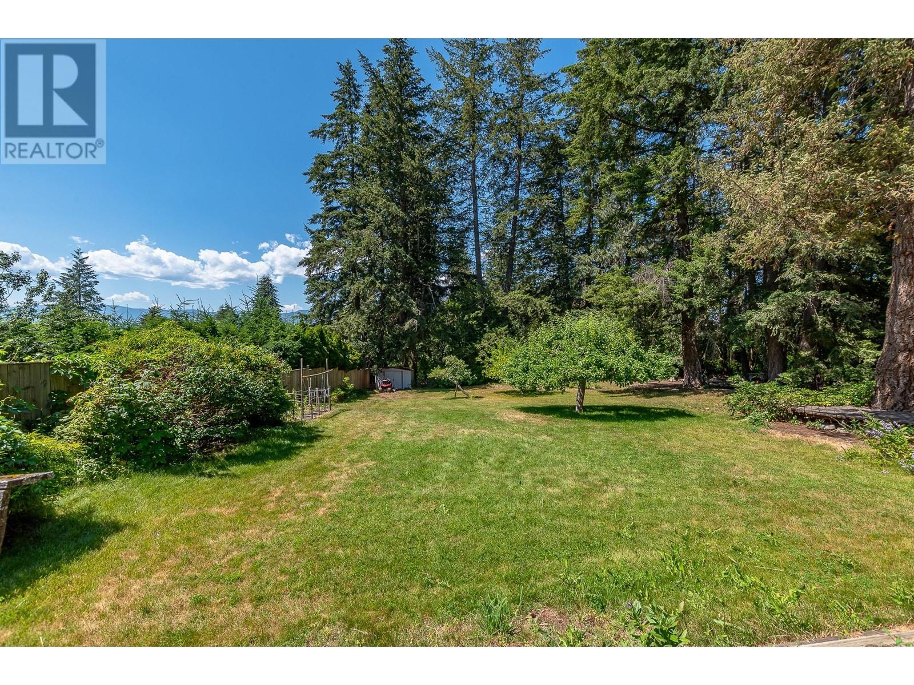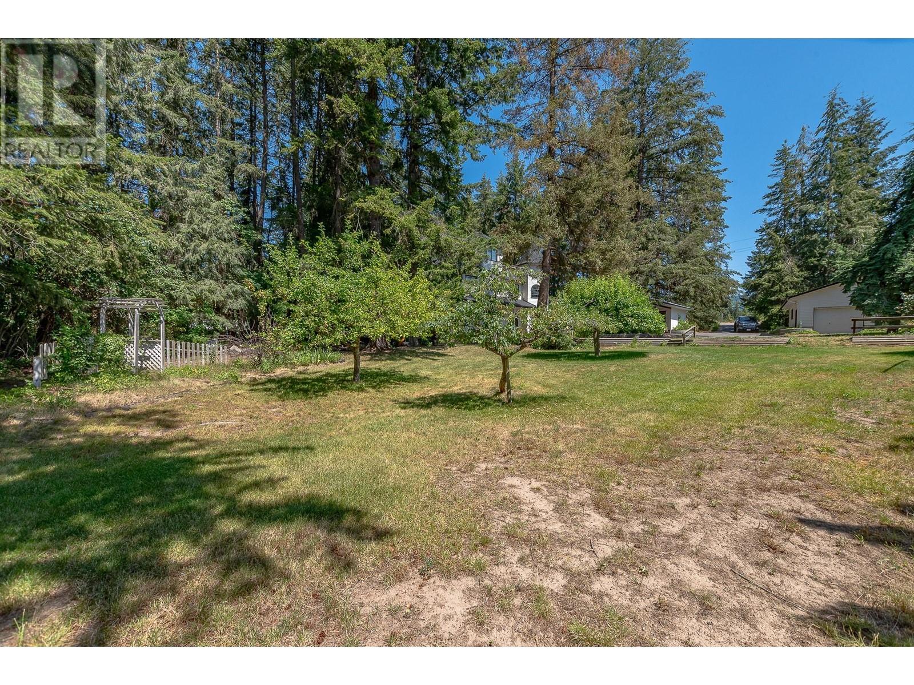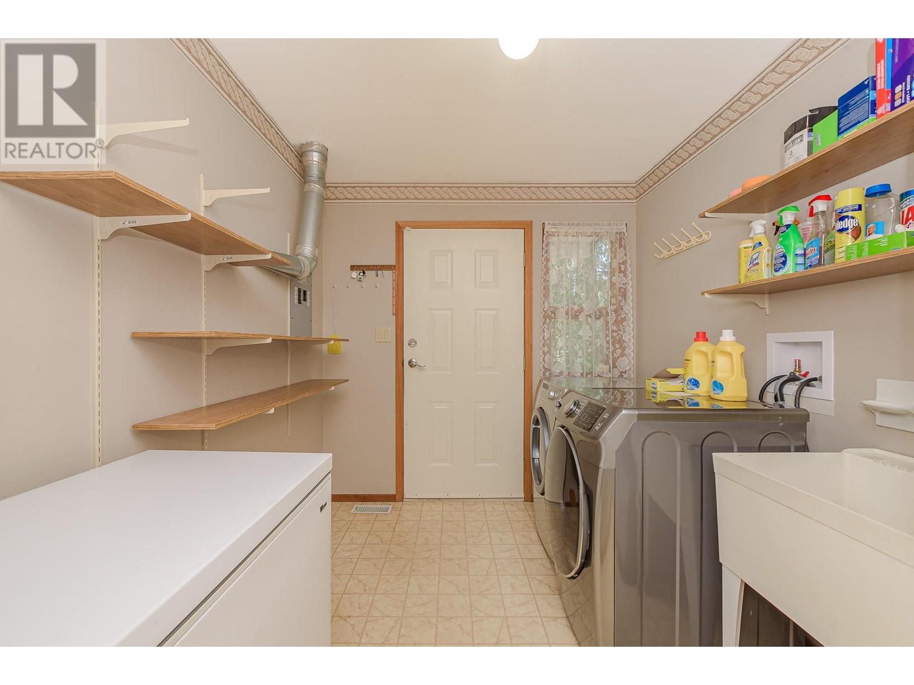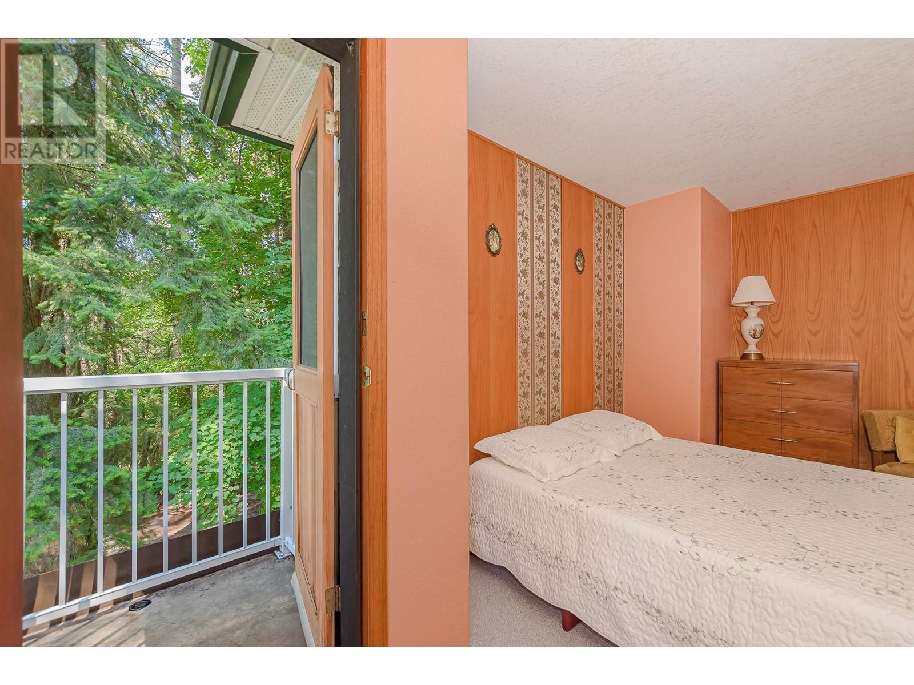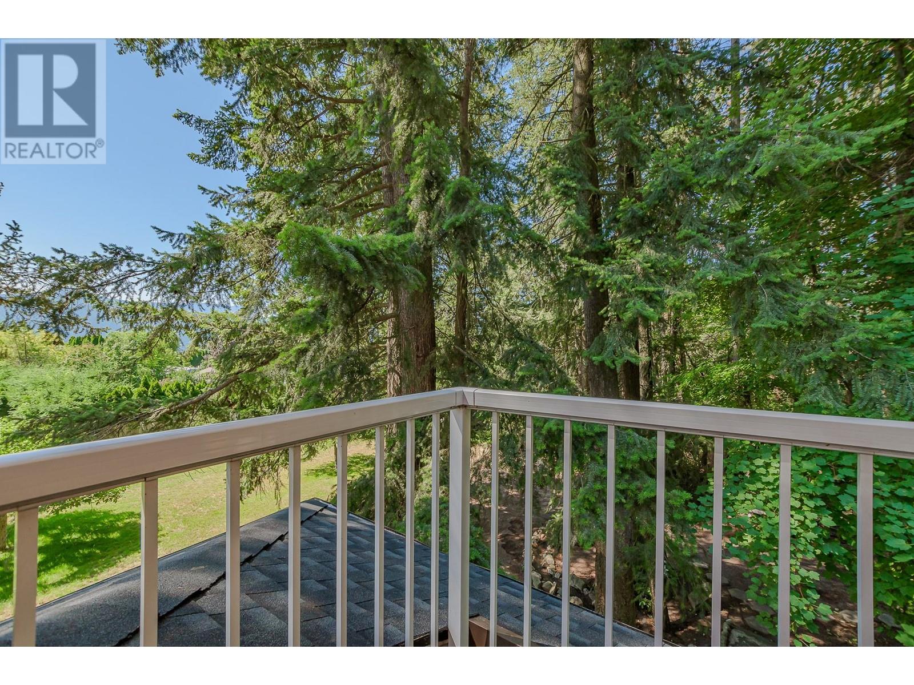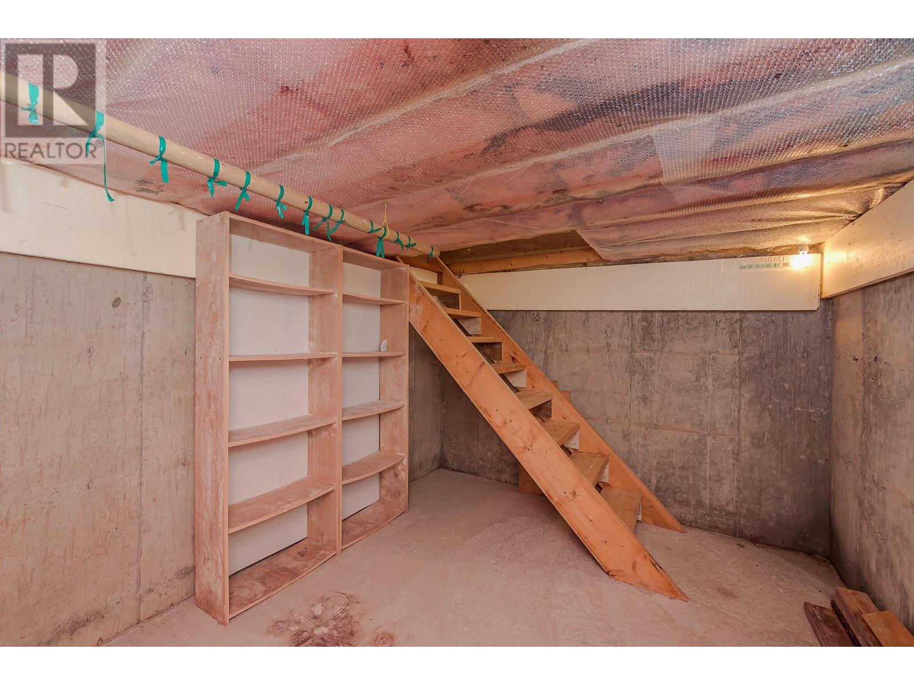2 Bedroom
2 Bathroom
2389 sqft
Split Level Entry
Baseboard Heaters, Forced Air, See Remarks
Waterfront On Pond
Acreage
$1,349,000
A rare gem in City limits, this stunning custom built home with almost 10 acres is a must see! A very private acreage that is a beautiful mixture of pasture and mature trees, a park like setting including a water feature creating an oasis for anyone who steps onto the property. Custom built in 1994 for a couple who had a dream to build something special and unique featuring a country style wrap around porch, lots of windows and has a very welcoming feel when you enter the property, this home has 1 bedroom on the main and 1 full bath, laundry, sunroom, cold cellar, crawl space, country kitchen with solid hickory cabinets, a gas stove and a dumb waiter to bring up your afternoon tea and a living/ dining room including a piano. The custom designed floating staircase leads the way to the large open family room to use for your enjoyment featuring a grand piano, beautiful vaulted pine ceiling and office nook with lots of windows, primary bedroom with a large walk-In closet and a 4 piece ensuite, and cute little deck. Brand-new roof on the house and garage, the HWT and all the plumbing has also been replaced. Nice outbuildings including a Large 49'X18 Equipment Shed, 17'X12 Carport, 17'X11 Garden shed, and the 24'X22 Garage/ Workshop with 10' Ceilings. The property is also accessed from 28th Street and zoning allows for a second residence. Only 1 hour from Kelowna International Airport. So many great possibilities with this amazing property, would be ideal for equestrian! (id:41053)
Property Details
|
MLS® Number
|
10326218 |
|
Property Type
|
Single Family |
|
Neigbourhood
|
NE Salmon Arm |
|
Amenities Near By
|
Recreation, Schools, Shopping |
|
Community Features
|
Family Oriented |
|
Features
|
Private Setting, Treed |
|
Parking Space Total
|
9 |
|
Storage Type
|
Storage Shed |
|
Water Front Type
|
Waterfront On Pond |
Building
|
Bathroom Total
|
2 |
|
Bedrooms Total
|
2 |
|
Appliances
|
Refrigerator, Dryer, Water Heater - Electric, Range - Gas, Microwave, Washer |
|
Architectural Style
|
Split Level Entry |
|
Basement Type
|
Crawl Space |
|
Constructed Date
|
1994 |
|
Construction Style Attachment
|
Detached |
|
Construction Style Split Level
|
Other |
|
Exterior Finish
|
Vinyl Siding |
|
Flooring Type
|
Carpeted, Linoleum, Tile |
|
Heating Fuel
|
Electric |
|
Heating Type
|
Baseboard Heaters, Forced Air, See Remarks |
|
Roof Material
|
Asphalt Shingle |
|
Roof Style
|
Unknown |
|
Stories Total
|
2 |
|
Size Interior
|
2389 Sqft |
|
Type
|
House |
|
Utility Water
|
Municipal Water |
Parking
|
Covered
|
|
|
Detached Garage
|
1 |
Land
|
Access Type
|
Easy Access |
|
Acreage
|
Yes |
|
Fence Type
|
Fence, Page Wire |
|
Land Amenities
|
Recreation, Schools, Shopping |
|
Sewer
|
Septic Tank |
|
Size Irregular
|
9.56 |
|
Size Total
|
9.56 Ac|5 - 10 Acres |
|
Size Total Text
|
9.56 Ac|5 - 10 Acres |
|
Surface Water
|
Ponds |
|
Zoning Type
|
Unknown |
Rooms
| Level |
Type |
Length |
Width |
Dimensions |
|
Second Level |
Office |
|
|
8'11'' x 7'7'' |
|
Second Level |
Other |
|
|
11'10'' x 6'4'' |
|
Second Level |
4pc Ensuite Bath |
|
|
11'10'' x 8'7'' |
|
Second Level |
Primary Bedroom |
|
|
17'4'' x 13'10'' |
|
Second Level |
Family Room |
|
|
31' x 23'10'' |
|
Main Level |
Foyer |
|
|
8'8'' x 6'4'' |
|
Main Level |
Sunroom |
|
|
21'4'' x 13'10'' |
|
Main Level |
Utility Room |
|
|
11'9'' x 7'2'' |
|
Main Level |
Other |
|
|
16' x 8' |
|
Main Level |
Laundry Room |
|
|
11'10'' x 7'9'' |
|
Main Level |
Bedroom |
|
|
16'9'' x 15'1'' |
|
Main Level |
3pc Bathroom |
|
|
11'9'' x 6'11'' |
|
Main Level |
Living Room |
|
|
20'6'' x 16'4'' |
|
Main Level |
Kitchen |
|
|
13'8'' x 12' |
https://www.realtor.ca/real-estate/27574348/3461-30-street-ne-salmon-arm-ne-salmon-arm











